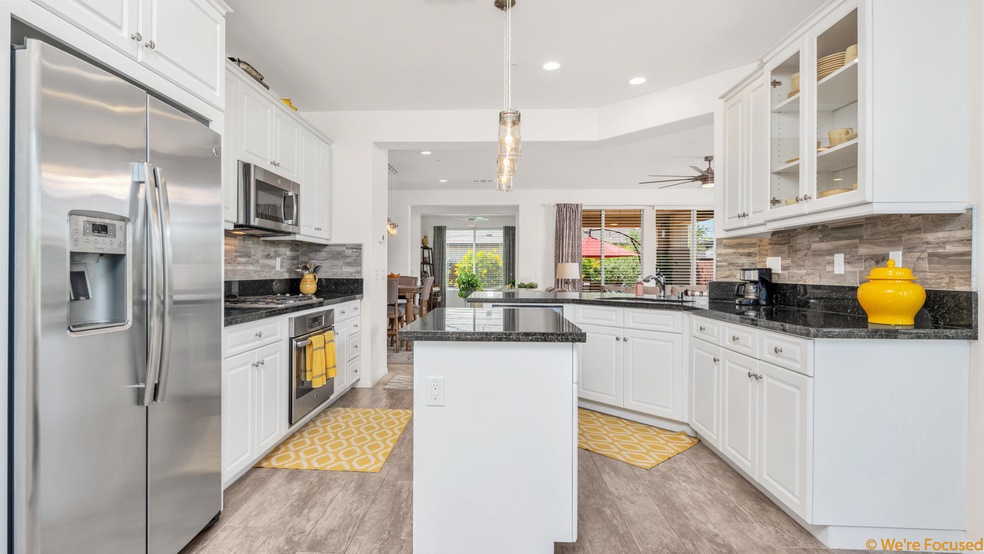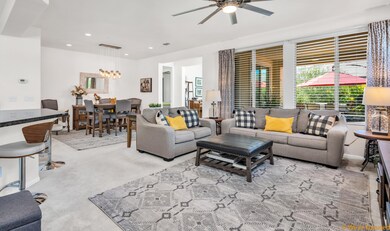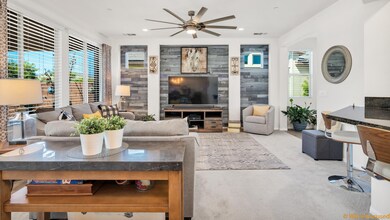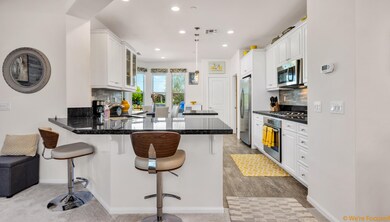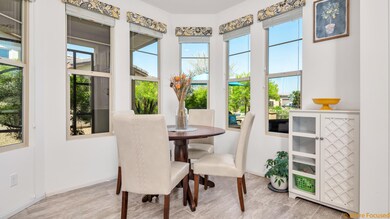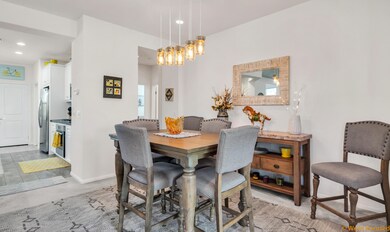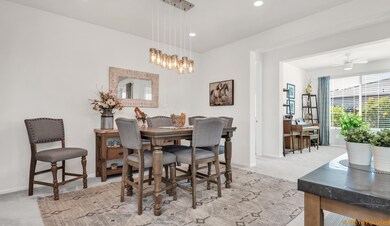
51620 S Two Palms Way Indio, CA 92201
Polo Club NeighborhoodEstimated Value: $596,863 - $694,000
Highlights
- Gourmet Kitchen
- Open Floorplan
- Property is near a clubhouse
- Gated Community
- Community Lake
- Contemporary Architecture
About This Home
As of June 2021This beautiful light & bright Monaco model, with wrap-around windows in the breakfast nook, is close to the clubhouse and is located in the 'all ages' area of Trilogy at the Polo Club. Upgrades include front courtyard patio with fountain, ceiling fans, decorative drapery panels, retractable blinds & more! The chef-inspired kitchen features stainless steel GE Profile appliances, granite island & countertops, tile backsplash with marble border, stainless steel dual basin sink and hanging pendant light fixtures. A wrap-around patio in the landscaped backyard extends your entertaining and lounging space to enjoy those beautiful desert evenings! Club membership has its benefits - optional club membership transfer fee is $1,875 vs. $12,500 initiation fee. Club amenities include tennis/pickleball courts, fitness center, resort/lap pools, poker/billiards room and culinary/art studios. Community features putting green, bocce ball court, large chess game area, etc. Low HOA dues of $180/mo. Optional club dues are $170/mo. See list of upgrades throughout house under 'documents'.
Last Agent to Sell the Property
Keller Williams Realty License #02090274 Listed on: 05/20/2021

Last Buyer's Agent
Maureen Ann Byrne
Dyson & Dyson Real Estate
Home Details
Home Type
- Single Family
Est. Annual Taxes
- $8,294
Year Built
- Built in 2016
Lot Details
- 5,663 Sq Ft Lot
- Home has sun exposure from multiple directions
- Block Wall Fence
- Drip System Landscaping
- Paved or Partially Paved Lot
- Back and Front Yard
HOA Fees
- $180 Monthly HOA Fees
Home Design
- Contemporary Architecture
- Slab Foundation
- Tile Roof
- Stucco Exterior
Interior Spaces
- 1,623 Sq Ft Home
- 1-Story Property
- Open Floorplan
- Ceiling Fan
- Recessed Lighting
- 1 Fireplace
- Double Pane Windows
- Drapes & Rods
- Blinds
- Great Room
- Dining Area
- Den
- Fire Sprinkler System
Kitchen
- Gourmet Kitchen
- Breakfast Room
- Electric Oven
- Gas Cooktop
- Microwave
- Water Line To Refrigerator
- Dishwasher
- Kitchen Island
- Granite Countertops
- Disposal
Flooring
- Carpet
- Ceramic Tile
Bedrooms and Bathrooms
- 2 Bedrooms
- Double Vanity
- Secondary bathroom tub or shower combo
- Shower Only
- Shower Only in Secondary Bathroom
Laundry
- Laundry Room
- Dryer
- Washer
Parking
- 2 Car Attached Garage
- Side by Side Parking
- Garage Door Opener
- Driveway
Utilities
- Central Heating and Cooling System
- Underground Utilities
- Property is located within a water district
- Water Heater
Additional Features
- Wrap Around Porch
- Property is near a clubhouse
Listing and Financial Details
- Assessor Parcel Number 779170017
- Special Tax Authority
Community Details
Overview
- Built by Shea
- Trilogy Polo Club Subdivision, Monaco Floorplan
- On-Site Maintenance
- Community Lake
- Greenbelt
- Planned Unit Development
Recreation
- Bocce Ball Court
Additional Features
- Community Mailbox
- Gated Community
Ownership History
Purchase Details
Purchase Details
Purchase Details
Home Financials for this Owner
Home Financials are based on the most recent Mortgage that was taken out on this home.Purchase Details
Purchase Details
Similar Homes in Indio, CA
Home Values in the Area
Average Home Value in this Area
Purchase History
| Date | Buyer | Sale Price | Title Company |
|---|---|---|---|
| Norton-Curtin Family Trust | -- | None Listed On Document | |
| Norton Phaedra A | -- | None Listed On Document | |
| Curtin Leslie Suzanne | $510,000 | Lawyers Title | |
| Price Dick Leonard | -- | None Available | |
| Price Dick Leonard | $315,500 | First American Title Company |
Mortgage History
| Date | Status | Borrower | Loan Amount |
|---|---|---|---|
| Previous Owner | Curtin Leslie Suzanne | $408,000 | |
| Previous Owner | Price Dick Leonard | $156,200 | |
| Previous Owner | Price Dick Leonard | $178,000 |
Property History
| Date | Event | Price | Change | Sq Ft Price |
|---|---|---|---|---|
| 06/23/2021 06/23/21 | Sold | $510,000 | +8.5% | $314 / Sq Ft |
| 06/03/2021 06/03/21 | Pending | -- | -- | -- |
| 05/20/2021 05/20/21 | For Sale | $469,999 | -- | $290 / Sq Ft |
Tax History Compared to Growth
Tax History
| Year | Tax Paid | Tax Assessment Tax Assessment Total Assessment is a certain percentage of the fair market value that is determined by local assessors to be the total taxable value of land and additions on the property. | Land | Improvement |
|---|---|---|---|---|
| 2023 | $8,294 | $530,602 | $132,653 | $397,949 |
| 2022 | $7,673 | $344,494 | $98,426 | $246,068 |
| 2021 | $5,119 | $337,741 | $96,497 | $241,244 |
| 2020 | $5,039 | $334,279 | $95,508 | $238,771 |
| 2019 | $4,939 | $327,726 | $93,636 | $234,090 |
| 2018 | $4,826 | $321,300 | $91,800 | $229,500 |
| 2017 | $4,835 | $315,000 | $90,000 | $225,000 |
| 2016 | $216 | $16,668 | $16,668 | $0 |
Agents Affiliated with this Home
-
Drew Randolph

Seller's Agent in 2021
Drew Randolph
Keller Williams Realty
(805) 216-4421
64 in this area
71 Total Sales
-
M
Buyer's Agent in 2021
Maureen Ann Byrne
Dyson & Dyson Real Estate
Map
Source: California Desert Association of REALTORS®
MLS Number: 219062314
APN: 779-170-017
- 51678 Hawthorne Ct
- 82370 Cathedral Canyon Dr
- 82420 Round Valley Dr
- 82410 Murray Canyon Dr
- 51415 N Two Palms Way
- 82445 Murray Canyon Dr
- 51245 Clubhouse Dr
- 51673 Harmony Ct
- 82712 Woodcreek Ct
- 82315 San Gorgonio Dr
- 82300 San Gorgonio Dr
- 51335 Pinnacle Vista Dr
- 82460 W McCarroll Dr
- 51820 Golden Eagle Dr
- 82721 Rosewood Dr
- 51389 Longmeadow St
- 51700 Golden Eagle Dr
- 51830 Ponderosa Dr
- 51578 Golden Eagle Dr
- 82660 E McCarroll Dr
- 51620 S Two Palms Way
- 51640 S Two Palms Way
- 51610 S Two Palms Way
- 51654 Malabar Ct
- 51650 S Two Palms Way
- 51668 Malabar Ct
- 51670 S Two Palms Way
- 82480 Live Oak Canyon Dr
- 82475 Live Oak Canyon Dr
- 51682 Malabar Ct
- 51680 S Two Palms Way
- 51685 Malabar Ct
- 51595 Clubhouse Dr
- 51625 Clubhouse Dr
- 82470 Live Oak Canyon Dr
- 82450 Cathedral Canyon Dr
- 51690 S Two Palms Way
- 51645 Clubhouse Dr
- 82460 Live Oak Canyon Dr
- 51545 Clubhouse Dr
