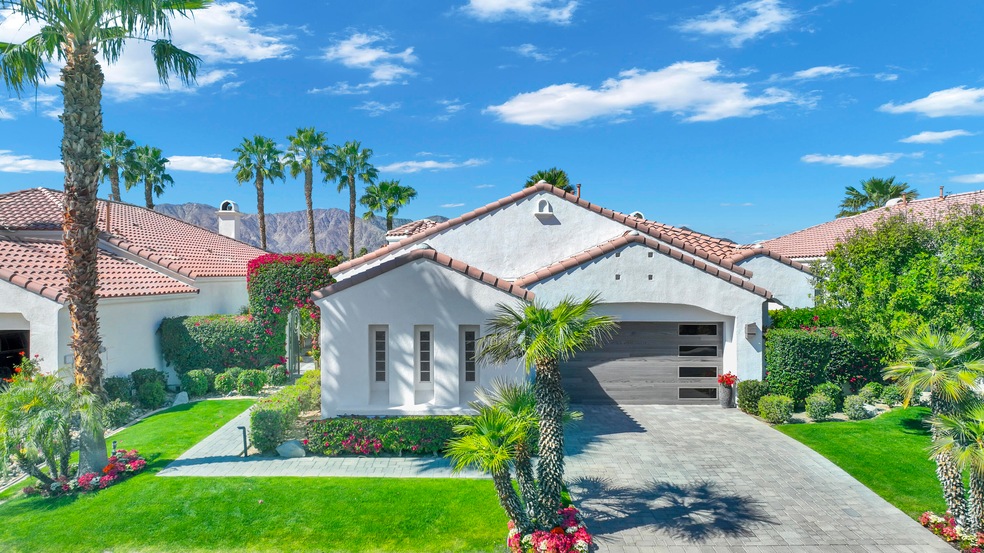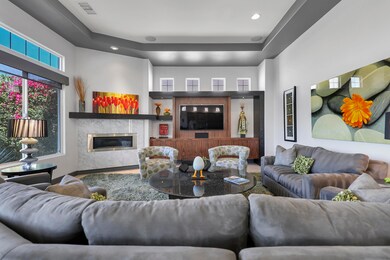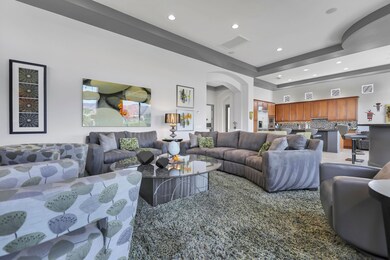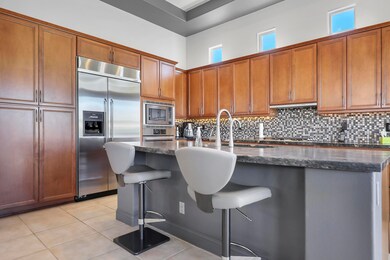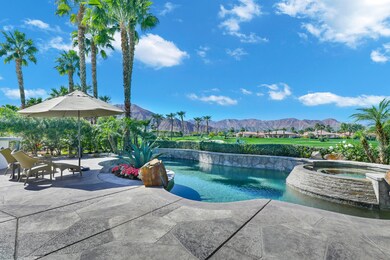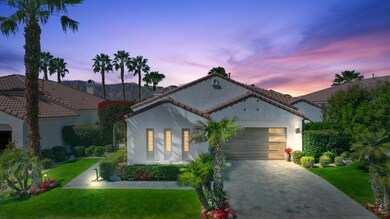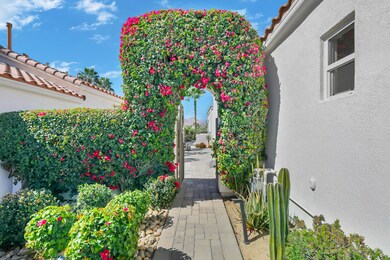
51629 Via Sorrento La Quinta, CA 92253
Highlights
- On Golf Course
- Pebble Pool Finish
- Open Floorplan
- Fitness Center
- Gated Community
- Clubhouse
About This Home
As of May 2025Majestic South & West mountain views overlooking the double fairways of holes #13 & #14. If you're looking for GOLF there is a Golf Membership transfer available for purchase. This stunning upgraded home is immaculately maintained! A private gated courtyard entry leads to a desert home oasis. 13' coffered ceilings compliment the open living area with customized fireplace with fire & ice accented by a natural granite floor to ceiling facia. and contemporary custom wall accents. Wrap around wet bar & dining area are all open to the spacious living area with windows galore to bring the beautiful view in, morning to sunset. Gourmet kitchen has been upgraded with leather textured granite counter tops, & upgraded appliances & convenient pull outs. A relaxing corner seating area to usurp the amazing views or just take in a good read accents the beautiful kitchen. The popular Camina floor plan offers 3 spacious bedrooms all ensuites for your guests privacy & comfort. The primary suite offers a luxurious bathroom with dressing area, a huge closet, a private serene patio and builtin decorative wall shelving with convenient quiet corner desk. The gorgeous powder room is tastefully upgraded with metallic touches & under lighting to the custom built counter & sink. The expansive customized patio with builtin heaters, outdoor fans, dining and seating & lounging areas overlook the sparking pool & spa with waterfalls. Your own resort overlooks the spectacular views of the Santa Rosa mountains, changing colors all day by the sun's direction & absolutely BREATHTAKING colorful SUNSETS!!! This home boasts of a Paradise setting! The two car plus golf cart garage has epoxy floors & builtin cupboards for lots of storage convenience.
Last Agent to Sell the Property
Mountain View Premier Realty License #01013610 Listed on: 02/24/2025
Home Details
Home Type
- Single Family
Est. Annual Taxes
- $10,958
Year Built
- Built in 2005
Lot Details
- 9,583 Sq Ft Lot
- On Golf Course
- Home has East and West Exposure
- Drip System Landscaping
- Sprinklers on Timer
- Private Yard
- Front Yard
- Zero Lot Line
HOA Fees
Property Views
- Golf Course
- Mountain
Home Design
- Mediterranean Architecture
- Concrete Foundation
- "S" Clay Tile Roof
- Stucco Exterior
Interior Spaces
- 2,535 Sq Ft Home
- 1-Story Property
- Open Floorplan
- Partially Furnished
- Bar
- Cathedral Ceiling
- Fireplace With Gas Starter
- Sliding Doors
- Entrance Foyer
- Great Room with Fireplace
- Combination Dining and Living Room
Kitchen
- Electric Oven
- Gas Cooktop
- Range Hood
- Microwave
- Dishwasher
- Kitchen Island
- Granite Countertops
Flooring
- Carpet
- Ceramic Tile
Bedrooms and Bathrooms
- 3 Bedrooms
- Walk-In Closet
- Double Vanity
- Secondary bathroom tub or shower combo
Laundry
- Laundry Room
- Washer
- 220 Volts In Laundry
Parking
- 2 Car Direct Access Garage
- Garage Door Opener
- Driveway
- Golf Cart Garage
Pool
- Pebble Pool Finish
- Heated In Ground Pool
- Heated Spa
- In Ground Spa
- Outdoor Pool
- Saltwater Pool
Outdoor Features
- Concrete Porch or Patio
- Built-In Barbecue
Location
- Ground Level
Utilities
- Forced Air Zoned Cooling and Heating System
- Heating System Uses Natural Gas
- Property is located within a water district
- Gas Water Heater
- Cable TV Available
Listing and Financial Details
- Assessor Parcel Number 777340018
- Special Tax Authority
Community Details
Overview
- Association fees include cable TV
- Built by Toll Brothers
- Mountain View Country Club Subdivision, Camina Floorplan
- On-Site Maintenance
- Planned Unit Development
Amenities
- Clubhouse
Recreation
- Golf Course Community
- Pickleball Courts
- Bocce Ball Court
- Fitness Center
- Community Pool
- Community Spa
Security
- Controlled Access
- Gated Community
Ownership History
Purchase Details
Home Financials for this Owner
Home Financials are based on the most recent Mortgage that was taken out on this home.Purchase Details
Purchase Details
Home Financials for this Owner
Home Financials are based on the most recent Mortgage that was taken out on this home.Purchase Details
Home Financials for this Owner
Home Financials are based on the most recent Mortgage that was taken out on this home.Purchase Details
Home Financials for this Owner
Home Financials are based on the most recent Mortgage that was taken out on this home.Similar Homes in the area
Home Values in the Area
Average Home Value in this Area
Purchase History
| Date | Type | Sale Price | Title Company |
|---|---|---|---|
| Grant Deed | -- | Orange Coast Title Co | |
| Grant Deed | $655,000 | Orange Coast Title Co | |
| Interfamily Deed Transfer | -- | Orange Coast Title Co | |
| Interfamily Deed Transfer | -- | Orange Coast Title Co | |
| Grant Deed | -- | None Available | |
| Grant Deed | $842,454 | Chicago Title Company | |
| Grant Deed | $842,454 | Chicago Title Company |
Mortgage History
| Date | Status | Loan Amount | Loan Type |
|---|---|---|---|
| Previous Owner | $360,000 | Seller Take Back | |
| Previous Owner | $720,000 | Purchase Money Mortgage | |
| Previous Owner | $720,000 | Purchase Money Mortgage |
Property History
| Date | Event | Price | Change | Sq Ft Price |
|---|---|---|---|---|
| 05/02/2025 05/02/25 | Sold | $1,625,000 | -1.5% | $641 / Sq Ft |
| 04/27/2025 04/27/25 | Pending | -- | -- | -- |
| 02/24/2025 02/24/25 | For Sale | $1,650,000 | +127.6% | $651 / Sq Ft |
| 05/31/2012 05/31/12 | Sold | $725,000 | -9.3% | $286 / Sq Ft |
| 05/06/2012 05/06/12 | For Sale | $799,000 | -- | $315 / Sq Ft |
Tax History Compared to Growth
Tax History
| Year | Tax Paid | Tax Assessment Tax Assessment Total Assessment is a certain percentage of the fair market value that is determined by local assessors to be the total taxable value of land and additions on the property. | Land | Improvement |
|---|---|---|---|---|
| 2023 | $10,958 | $790,757 | $211,268 | $579,489 |
| 2022 | $10,569 | $775,253 | $207,126 | $568,127 |
| 2021 | $10,354 | $760,053 | $203,065 | $556,988 |
| 2020 | $10,240 | $752,260 | $200,983 | $551,277 |
| 2019 | $10,064 | $737,511 | $197,043 | $540,468 |
| 2018 | $9,864 | $723,051 | $193,180 | $529,871 |
| 2017 | $9,886 | $708,875 | $189,393 | $519,482 |
| 2016 | $9,507 | $694,977 | $185,680 | $509,297 |
| 2015 | $9,142 | $684,540 | $182,892 | $501,648 |
| 2014 | $9,101 | $671,132 | $179,310 | $491,822 |
Agents Affiliated with this Home
-
Anne Claydon

Seller's Agent in 2025
Anne Claydon
Mountain View Premier Realty
(949) 683-4461
56 in this area
71 Total Sales
-
Marilu carroll
M
Seller's Agent in 2012
Marilu carroll
Premier Properties
(760) 880-9112
48 in this area
84 Total Sales
-
B
Buyer's Agent in 2012
Bob Claydon
Keller Williams Realty
Map
Source: California Desert Association of REALTORS®
MLS Number: 219125369
APN: 777-340-018
- 51686 Via Sorrento
- 80350 Via Castellana
- 51197 Via Sorrento
- 80305 Via Pontito
- 52130 Rosewood Ln
- 80043 Silver Sage Ln
- 51625 Marquis Ln
- 80025 Silver Sage Ln
- 51905 Marquessa Ln
- 51333 El Dorado Dr
- 51736 Marquessa Ln
- 80525 Via Savona
- 79950 Tangelo
- 51864 Marquessa Ln
- 80549 Via Savona
- 52345 Via Castile
- 51908 Marquessa Ln
- 79878 Via Tapis
- 80645 La Docena Trail
- 80663 Via Tranquila
