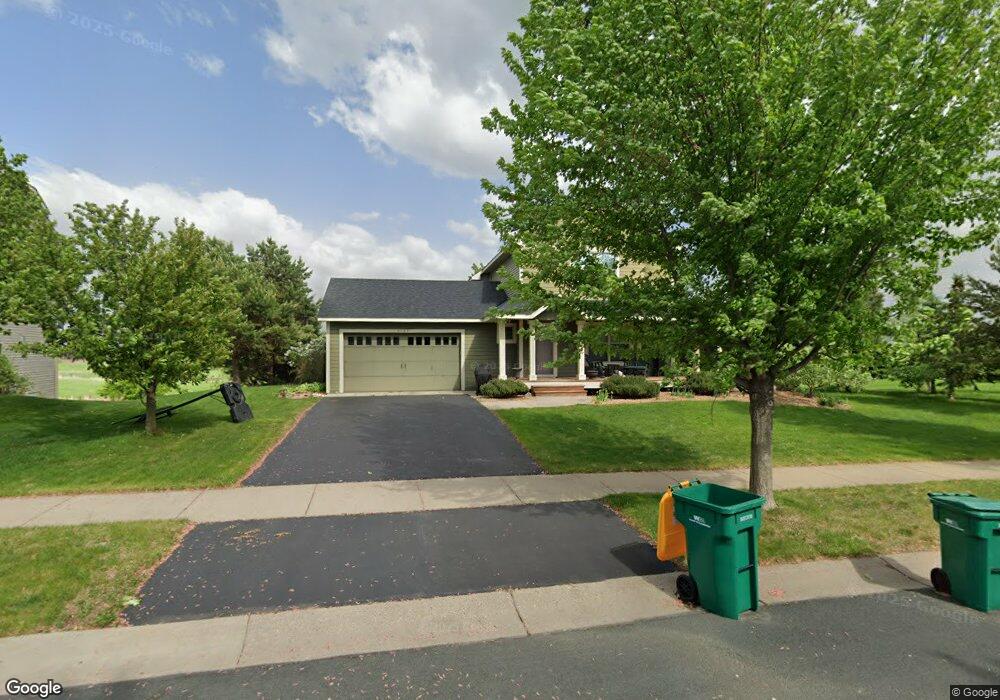Estimated Value: $384,000 - $491,000
3
Beds
4
Baths
2,642
Sq Ft
$160/Sq Ft
Est. Value
About This Home
This home is located at 5165 Harvest Curve, Mayer, MN 55360 and is currently estimated at $422,048, approximately $159 per square foot. 5165 Harvest Curve is a home located in Carver County with nearby schools including Belleville Public School No. 4, Belleville School #3, and Taunton Forge School.
Ownership History
Date
Name
Owned For
Owner Type
Purchase Details
Closed on
Aug 19, 2015
Sold by
Mclain Michaela A and Mclain Michael S
Bought by
Mikkelsen Christopher J and Swanhorst Chelsea M
Current Estimated Value
Home Financials for this Owner
Home Financials are based on the most recent Mortgage that was taken out on this home.
Original Mortgage
$246,905
Outstanding Balance
$193,527
Interest Rate
3.93%
Mortgage Type
New Conventional
Estimated Equity
$228,521
Purchase Details
Closed on
Jan 25, 2008
Sold by
Wrolson Darryl and Hartman Wrolson Debra
Bought by
Mclain Michaela A and Mclain Michael S
Home Financials for this Owner
Home Financials are based on the most recent Mortgage that was taken out on this home.
Original Mortgage
$275,500
Interest Rate
6.2%
Mortgage Type
New Conventional
Purchase Details
Closed on
Oct 19, 2007
Sold by
Hartman Communities Llc
Bought by
Wrolson Darryl and Hartman Wrolson Debra
Home Financials for this Owner
Home Financials are based on the most recent Mortgage that was taken out on this home.
Original Mortgage
$200,000
Interest Rate
6.38%
Mortgage Type
Construction
Create a Home Valuation Report for This Property
The Home Valuation Report is an in-depth analysis detailing your home's value as well as a comparison with similar homes in the area
Home Values in the Area
Average Home Value in this Area
Purchase History
| Date | Buyer | Sale Price | Title Company |
|---|---|---|---|
| Mikkelsen Christopher J | $259,900 | Edina Realty Title Inc | |
| Mclain Michaela A | $290,000 | -- | |
| Wrolson Darryl | $59,900 | -- |
Source: Public Records
Mortgage History
| Date | Status | Borrower | Loan Amount |
|---|---|---|---|
| Open | Mikkelsen Christopher J | $246,905 | |
| Previous Owner | Mclain Michaela A | $275,500 | |
| Previous Owner | Wrolson Darryl | $200,000 |
Source: Public Records
Tax History Compared to Growth
Tax History
| Year | Tax Paid | Tax Assessment Tax Assessment Total Assessment is a certain percentage of the fair market value that is determined by local assessors to be the total taxable value of land and additions on the property. | Land | Improvement |
|---|---|---|---|---|
| 2025 | $4,330 | $409,900 | $90,000 | $319,900 |
| 2024 | $4,450 | $400,400 | $70,000 | $330,400 |
| 2023 | $4,688 | $400,400 | $70,000 | $330,400 |
| 2022 | $4,400 | $400,100 | $66,500 | $333,600 |
| 2021 | $4,382 | $318,800 | $55,400 | $263,400 |
| 2020 | $4,470 | $318,800 | $55,400 | $263,400 |
| 2019 | $4,536 | $328,000 | $52,800 | $275,200 |
| 2018 | $4,080 | $328,000 | $52,800 | $275,200 |
| 2017 | $3,646 | $283,400 | $47,500 | $235,900 |
| 2016 | $3,586 | $221,700 | $0 | $0 |
| 2015 | $3,286 | $216,600 | $0 | $0 |
| 2014 | $3,286 | $179,000 | $0 | $0 |
Source: Public Records
Map
Nearby Homes
- 5145 Sundance Run
- XXX 62nd St
- 5875 Highway 25
- 190 Morning Dr
- 2078 River Bend Trail
- 127XX 58th St
- 2083 River Bend Trail
- 2091 River Bend Trail
- 2095 River Bend Trail
- 2102 River Bend Trail
- 1162 Hidden Creek Blvd
- 2103 River Bend Trail
- 2107 River Bend Trail
- 2119 River Bend Trail
- 1340 Evergreen Place
- 2127 River Bend Trail
- 1379 Birch Dr
- 7250 Rutz Lake Rd
- 12225 62nd St
- 2200 Timber Dr
- XXX Sundance Run
- 5163 Harvest Curve
- 5159 Harvest Curve
- 5166 Harvest Curve
- 5171 Harvest Curve
- 5160 Harvest Curve
- 5157 Harvest Curve
- 5170 Harvest Curve
- 5175 Harvest Curve
- 5156 Harvest Curve
- 5188 Prairie Point
- 5174 Harvest Curve
- 5155 Harvest Curve
- 5184 Prairie Point
- 5179 Harvest Curve
- 5178 Harvest Curve
- 5180 Prairie Point
- 5153 Harvest Curve
- 5176 Prairie Point
- 5183 Harvest Curve
