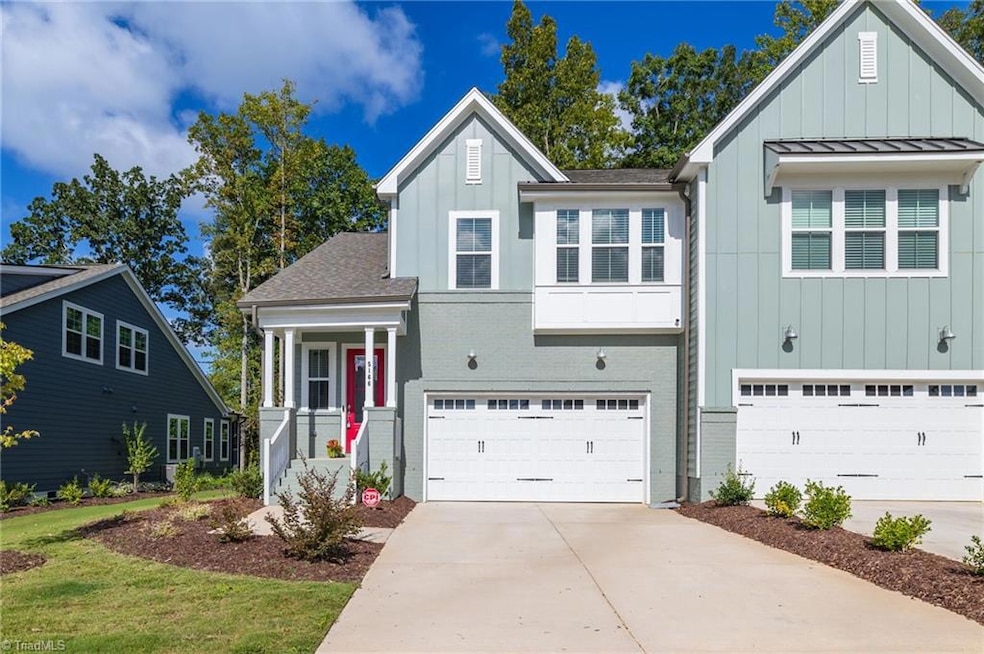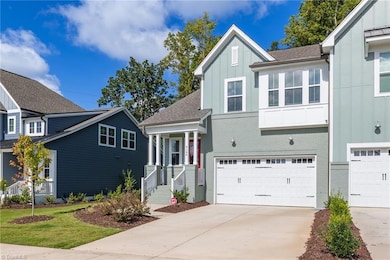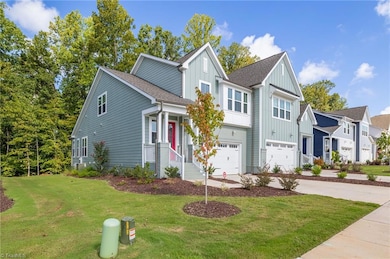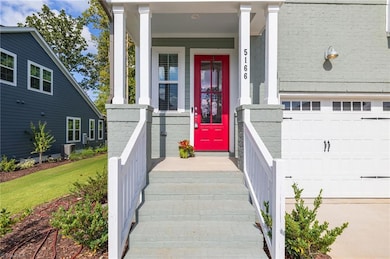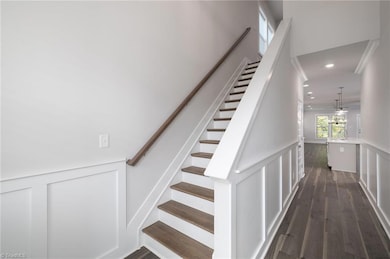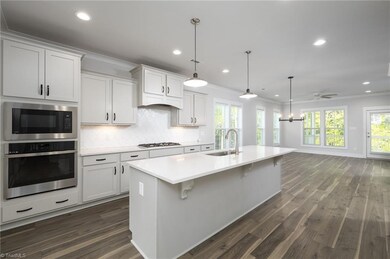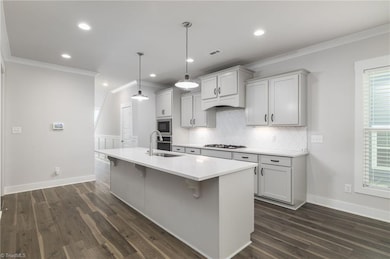
$475,000
- 3 Beds
- 2.5 Baths
- 2,067 Sq Ft
- 5166 Whaitley Ln
- Greensboro, NC
Rare Opportunity in Montrose Village at Grandover! This beautifully maintained, move-in ready townhome is just 3 years young and offers modern living in sought after location. Just a golf cart ride to Sedgefield or Grandover courses! The open-concept layout features a spacious kitchen with a large island, gas cooktop, and ample counter and cabinet space, all flowing seamlessly into a large
Karen Bolyard Karen Bolyard Real Estate Group Brokered by eXp Realty
