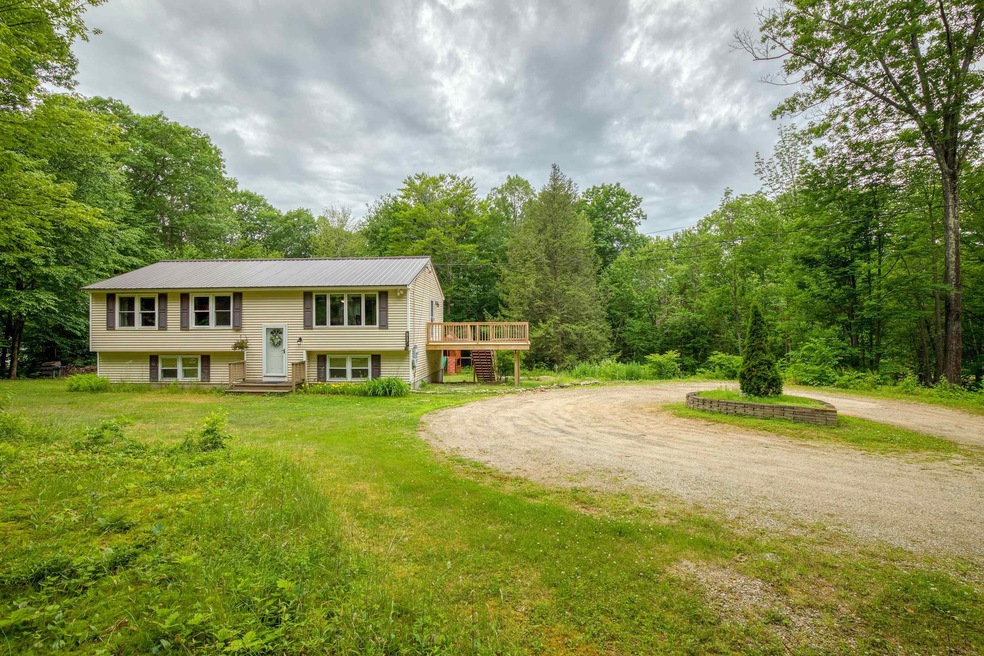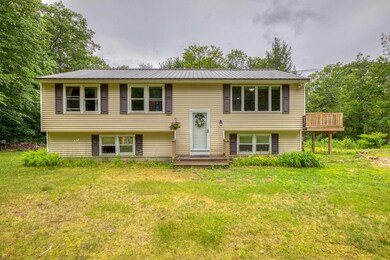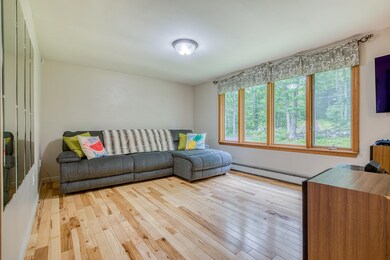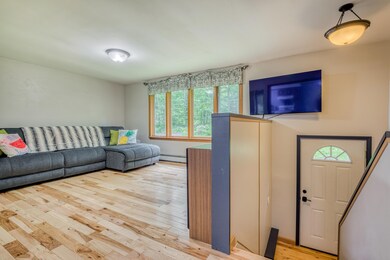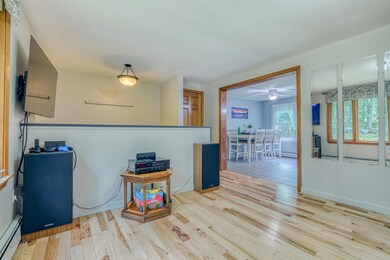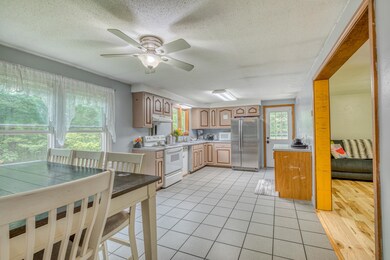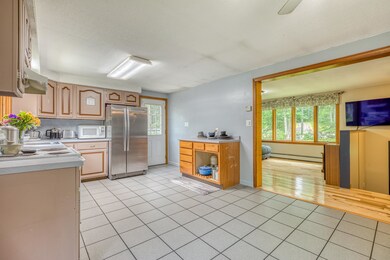
517 Abbot Hill Rd Wilton, NH 03086
Estimated Value: $404,000 - $442,000
Highlights
- 2 Acre Lot
- Deck
- Wood Flooring
- Countryside Views
- Raised Ranch Architecture
- Tankless Water Heater
About This Home
As of July 2022Privacy is all around with this split level home in this cozy country setting. It has been well cared for with many recent improvements and updates. This 3-4 Bedroom, 1.5 bath home has updated flooring, recently replaced windows, a newer 100 year roof, a newer septic with leaching field, as well as a newer tankless hot water heater. Upon entering you will find a comfortable living room off the kitchen, 3 bedrooms, and a full bath on the main level. The kitchen leads to the new expansive outdoor deck where you can relax or entertain while enjoying the huge yard. Ample additional parking in the circular drive for entertaining is a plus. Downstairs you have amazing bonus living space, an office, and a half bath already plumbed for a full. Laundry is on the lower level and a great workshop area as well. The Generator hookup is another benefit this home has to offer! Turnkey home is waiting to find a new owner. Showings start at open house Sat. 06/25 10am-12pm and Sunday 06/26 11am-1pm.
Last Agent to Sell the Property
Lamacchia Realty, Inc. License #076799 Listed on: 06/23/2022

Home Details
Home Type
- Single Family
Est. Annual Taxes
- $5,024
Year Built
- Built in 1980
Lot Details
- 2 Acre Lot
- Lot Sloped Up
- Property is zoned RA
Home Design
- Raised Ranch Architecture
- Poured Concrete
- Wood Frame Construction
- Metal Roof
- Vinyl Siding
Interior Spaces
- 1-Story Property
- Ceiling Fan
- Combination Kitchen and Dining Room
- Countryside Views
- Electric Range
Flooring
- Wood
- Carpet
- Tile
Bedrooms and Bathrooms
- 3 Bedrooms
- 1 Full Bathroom
Laundry
- Dryer
- Washer
Partially Finished Basement
- Walk-Out Basement
- Basement Fills Entire Space Under The House
- Interior and Exterior Basement Entry
Parking
- 6 Car Parking Spaces
- Dirt Driveway
- Unpaved Parking
- Off-Street Parking
Outdoor Features
- Deck
- Shed
Utilities
- Forced Air Heating System
- Heating System Uses Gas
- 200+ Amp Service
- Private Water Source
- Drilled Well
- Tankless Water Heater
- Septic Tank
- Private Sewer
- Leach Field
- High Speed Internet
Listing and Financial Details
- Tax Lot 33
Ownership History
Purchase Details
Home Financials for this Owner
Home Financials are based on the most recent Mortgage that was taken out on this home.Purchase Details
Home Financials for this Owner
Home Financials are based on the most recent Mortgage that was taken out on this home.Purchase Details
Purchase Details
Home Financials for this Owner
Home Financials are based on the most recent Mortgage that was taken out on this home.Similar Homes in Wilton, NH
Home Values in the Area
Average Home Value in this Area
Purchase History
| Date | Buyer | Sale Price | Title Company |
|---|---|---|---|
| Greenleaf Lindsey | $370,000 | None Available | |
| Mitchell Scott J | $163,800 | -- | |
| Beneficial New Hampshi | $145,200 | -- | |
| Taylor Nelson H | $113,000 | -- |
Mortgage History
| Date | Status | Borrower | Loan Amount |
|---|---|---|---|
| Open | Greenleaf Lindsey | $358,900 | |
| Previous Owner | Mitchell Scott J | $108,000 | |
| Previous Owner | Taylor Nelson H | $185,262 | |
| Previous Owner | Taylor Nelson H | $214,930 | |
| Previous Owner | Taylor Nelson H | $173,500 | |
| Previous Owner | Taylor Nelson H | $112,350 |
Property History
| Date | Event | Price | Change | Sq Ft Price |
|---|---|---|---|---|
| 07/22/2022 07/22/22 | Sold | $370,000 | +4.3% | $350 / Sq Ft |
| 06/25/2022 06/25/22 | Pending | -- | -- | -- |
| 06/23/2022 06/23/22 | For Sale | $354,900 | -- | $336 / Sq Ft |
Tax History Compared to Growth
Tax History
| Year | Tax Paid | Tax Assessment Tax Assessment Total Assessment is a certain percentage of the fair market value that is determined by local assessors to be the total taxable value of land and additions on the property. | Land | Improvement |
|---|---|---|---|---|
| 2024 | $6,929 | $278,600 | $126,600 | $152,000 |
| 2023 | $6,185 | $278,600 | $126,600 | $152,000 |
| 2022 | $5,401 | $261,400 | $126,600 | $134,800 |
| 2021 | $5,024 | $261,400 | $126,600 | $134,800 |
| 2020 | $5,661 | $192,600 | $96,200 | $96,400 |
| 2019 | $5,878 | $202,400 | $96,200 | $106,200 |
| 2018 | $5,821 | $202,400 | $96,200 | $106,200 |
| 2017 | $5,499 | $202,400 | $96,200 | $106,200 |
| 2016 | $5,331 | $202,400 | $96,200 | $106,200 |
| 2015 | $5,039 | $191,300 | $98,800 | $92,500 |
| 2014 | $4,871 | $188,800 | $98,800 | $90,000 |
| 2013 | $4,910 | $188,700 | $98,800 | $89,900 |
Agents Affiliated with this Home
-
Sonia Bramhall
S
Seller's Agent in 2022
Sonia Bramhall
Lamacchia Realty, Inc.
(603) 860-4208
1 in this area
81 Total Sales
-
Melissa Cote

Buyer's Agent in 2022
Melissa Cote
Keller Williams Gateway Realty
(603) 809-2884
1 in this area
53 Total Sales
Map
Source: PrimeMLS
MLS Number: 4917366
APN: WLTN-000000-H000033
- 945 Mason Rd
- 685 Abbot Hill Rd
- 29 Isaac Frye Hwy
- F-88-7, 9-12 McGettigan Rd
- Lot F-84 McGettigan Rd
- Lot F-88-9 Aria Hill Dr
- 88 McGettigan Rd Unit 88-6-1
- 128 McGettigan Rd
- 81 Abbot Hill Acres
- Lots 4 & 7 Gibbons & Robbins Rd
- 302 Eastview Dr
- 495 Mason Rd
- 24 Stonewall Dr
- 10 Crescent St
- 25 Kasey Dr
- 40 Kasey Dr
- 26 Hobbs Ct
- 11 Carriage Hill Rd
- 34 Falcon Ridge Rd Unit 34
- 16 Ches Mae Ln
- 517 Abbot Hill Rd
- 523 Abbot Hill Rd
- 518 Abbot Hill Rd
- 505 Abbot Hill Rd
- 537 Abbot Hill Rd
- 524 Abbot Hill Rd
- 498 Abbot Hill Rd
- 539 Abbot Hill Rd
- 520 Abbot Hill Rd
- 540 Abbot Hill Rd
- 489 Abbot Hill Rd
- 19 Gage Rd
- 485 Abbot Hill Rd
- 37 Gage Rd
- 476 Abbot Hill Rd
- 17 Peirce Ln
- 555 Abbot Hill Rd
- 22 Peirce Ln
- 473 Abbott Hill Rd
- 473 Abbot Hill Rd
