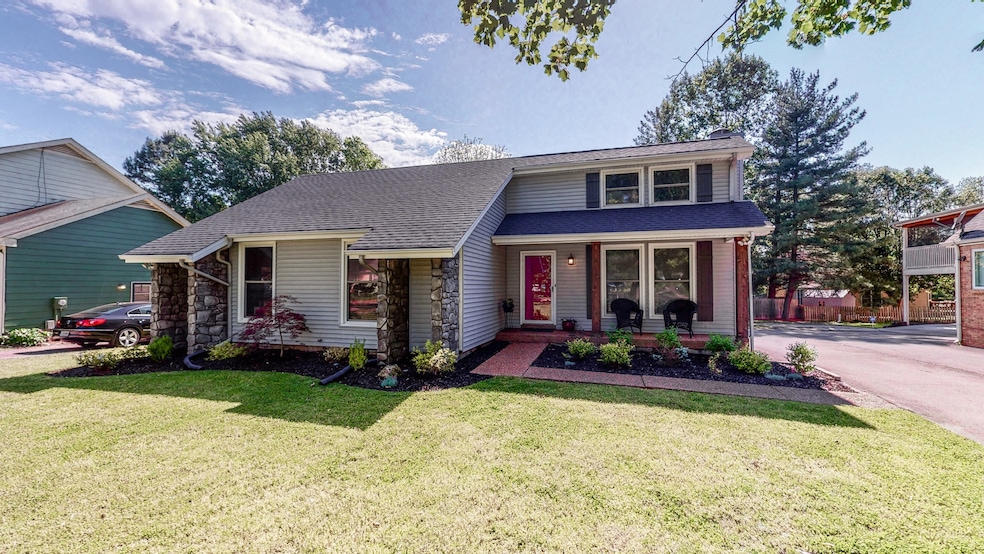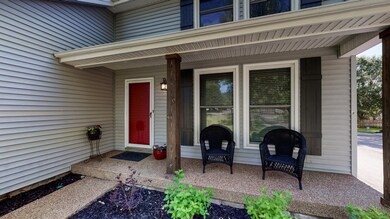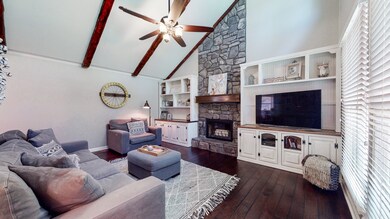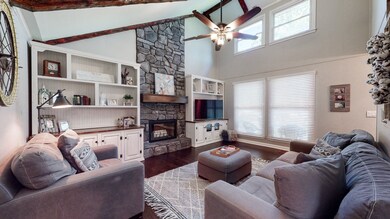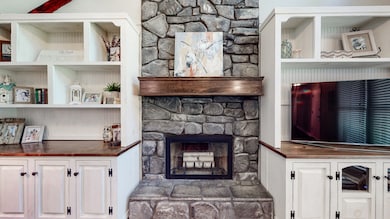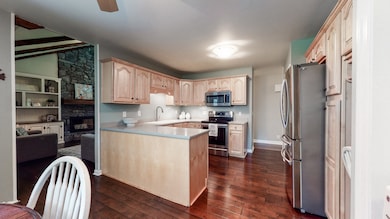
517 Alexander Dr Franklin, TN 37064
West Harpeth NeighborhoodEstimated Value: $502,031 - $539,000
Highlights
- Wood Flooring
- 1 Fireplace
- 2 Car Attached Garage
- Johnson Elementary School Rated A-
- Covered patio or porch
- 3-minute walk to Del Rio Park
About This Home
As of June 2020Location, Location, Location! Charming home nestled in the heart of Franklin*Walking distance to Downtown Franklin, shopping & dining*Move-in ready*Cozy covered front porch*Vaulted ceiling in great room w/stone fireplace & stunning custom wood mantle *gorgeous wide-plank engineered hardwood floors*Neutral colors, abundant cabinetry in kitchen w/pantry, desk area, SS appliances*level yard perfect for entertaining*Mature trees*A TRUE gem...don't miss this one!
Last Agent to Sell the Property
Benchmark Realty, LLC License # 327139 Listed on: 05/15/2020

Home Details
Home Type
- Single Family
Est. Annual Taxes
- $1,683
Year Built
- Built in 1979
Lot Details
- 10,019 Sq Ft Lot
- Lot Dimensions are 70 x 148
- Partially Fenced Property
Home Design
- Shingle Roof
- Vinyl Siding
Interior Spaces
- 1,220 Sq Ft Home
- Property has 1 Level
- Ceiling Fan
- 1 Fireplace
- Interior Storage Closet
- Crawl Space
- Fire and Smoke Detector
Kitchen
- Microwave
- Dishwasher
- Disposal
Flooring
- Wood
- Carpet
Bedrooms and Bathrooms
- 3 Main Level Bedrooms
Parking
- 2 Car Attached Garage
- 2 Carport Spaces
Outdoor Features
- Covered patio or porch
- Outdoor Storage
Schools
- Johnson Elementary School
- Freedom Intermediate
- Franklin High School
Utilities
- Cooling Available
- Central Heating
Community Details
- Magnolia Place Subdivision
Listing and Financial Details
- Assessor Parcel Number 094063J C 00900 00009063J
Ownership History
Purchase Details
Home Financials for this Owner
Home Financials are based on the most recent Mortgage that was taken out on this home.Purchase Details
Home Financials for this Owner
Home Financials are based on the most recent Mortgage that was taken out on this home.Similar Homes in Franklin, TN
Home Values in the Area
Average Home Value in this Area
Purchase History
| Date | Buyer | Sale Price | Title Company |
|---|---|---|---|
| Pasini Alessio | $309,900 | Chapman & Rosenthal Ttl Inc | |
| Wylle Nicholas | $199,900 | Solomon Parks Title & Escrow |
Mortgage History
| Date | Status | Borrower | Loan Amount |
|---|---|---|---|
| Open | Pasini Alessio | $304,286 | |
| Previous Owner | Wylle Nicholas | $179,910 | |
| Previous Owner | Gading Douglas Paul | $50,000 |
Property History
| Date | Event | Price | Change | Sq Ft Price |
|---|---|---|---|---|
| 06/29/2020 06/29/20 | Sold | $309,900 | 0.0% | $254 / Sq Ft |
| 05/16/2020 05/16/20 | Pending | -- | -- | -- |
| 05/15/2020 05/15/20 | For Sale | $309,900 | +28201.4% | $254 / Sq Ft |
| 02/16/2017 02/16/17 | Pending | -- | -- | -- |
| 02/03/2017 02/03/17 | For Sale | $1,095 | -99.5% | $1 / Sq Ft |
| 02/03/2017 02/03/17 | Off Market | $199,900 | -- | -- |
| 01/03/2017 01/03/17 | For Sale | $1,095 | -99.5% | $1 / Sq Ft |
| 01/01/2017 01/01/17 | Off Market | $199,900 | -- | -- |
| 11/01/2016 11/01/16 | For Sale | $1,095 | -99.5% | $1 / Sq Ft |
| 07/29/2014 07/29/14 | Sold | $199,900 | -- | $164 / Sq Ft |
Tax History Compared to Growth
Tax History
| Year | Tax Paid | Tax Assessment Tax Assessment Total Assessment is a certain percentage of the fair market value that is determined by local assessors to be the total taxable value of land and additions on the property. | Land | Improvement |
|---|---|---|---|---|
| 2024 | $2,319 | $81,900 | $22,500 | $59,400 |
| 2023 | $2,228 | $81,900 | $22,500 | $59,400 |
| 2022 | $2,228 | $81,900 | $22,500 | $59,400 |
| 2021 | $2,228 | $81,900 | $22,500 | $59,400 |
| 2020 | $1,507 | $46,700 | $16,250 | $30,450 |
| 2019 | $1,507 | $46,700 | $16,250 | $30,450 |
| 2018 | $1,474 | $46,700 | $16,250 | $30,450 |
| 2017 | $1,451 | $46,700 | $16,250 | $30,450 |
| 2016 | $0 | $46,700 | $16,250 | $30,450 |
| 2015 | -- | $36,625 | $13,750 | $22,875 |
| 2014 | -- | $36,625 | $13,750 | $22,875 |
Agents Affiliated with this Home
-
Tara Ward
T
Seller's Agent in 2020
Tara Ward
Benchmark Realty, LLC
(615) 403-5183
1 in this area
14 Total Sales
-
Catherine Coley

Buyer's Agent in 2020
Catherine Coley
Compass
(615) 294-4160
3 in this area
72 Total Sales
-
P
Seller's Agent in 2014
Pamela Stevenson
-
Michelle Jacobs

Buyer's Agent in 2014
Michelle Jacobs
Nashville Home Partners - KW Realty
(615) 852-9138
61 Total Sales
Map
Source: Realtracs
MLS Number: 2150119
APN: 063J-C-009.00
- 1015 Del Rio Ct
- 305 Astor Way
- 508 Bancroft Way
- 350 Astor Way
- 804 Granville Rd Unit 804
- 613 Hillsboro Rd Unit D23
- 613 Hillsboro Rd Unit A18
- 1707 Granville Rd Unit 1707
- 4019 Viola Ln
- 4021 Viola Ln
- 408 Granville Rd Unit 408
- 6033 Vesper Way
- 833 Walden Dr
- 909 Hillsboro Rd
- 805 Walden Dr
- 534 Ploughmans Bend Dr
- 5029 Owenruth Dr
- 4064 Penfield Dr
- 4072 Penfield Dr
- 4060 Penfield Dr
- 517 Alexander Dr
- 513 Alexander Dr
- 601 Alexander Dr
- 605 Alexander Dr
- 511 Alexander Dr
- 1017 Del Rio Ct
- 508 Alexander Dr
- 1019 Del Rio Ct
- 1013 Del Rio Ct
- 509A Alexander Dr Unit B
- 609 Alexander Dr
- 600 Alexander Dr
- 509 Alexander Dr
- 509 Alexander Dr Unit A
- 1021 Del Rio Ct
- 604 Alexander Dr
- 504 Alexander Dr
- 205 Matthew Place
- 1011 Del Rio Ct
- 613 Alexander Dr
