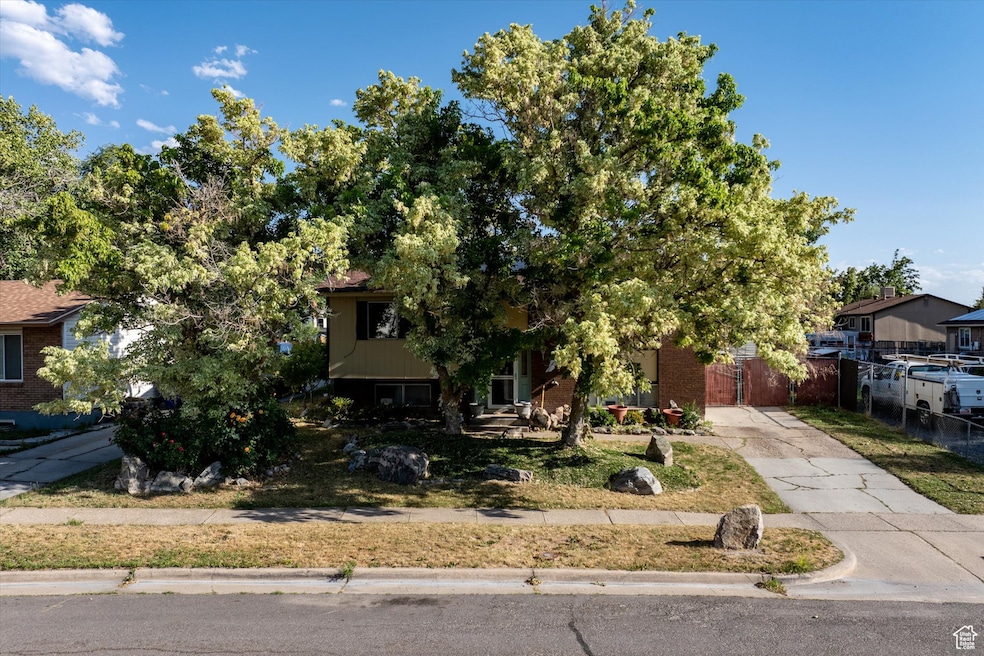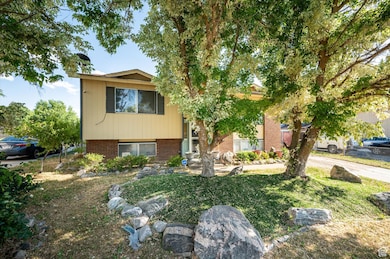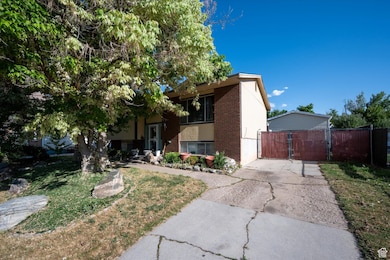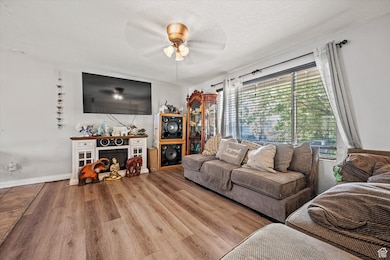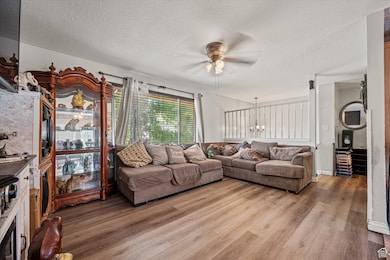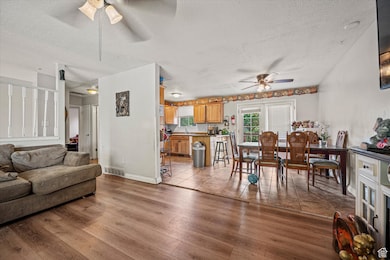
Estimated payment $2,183/month
Highlights
- Very Popular Property
- Updated Kitchen
- Mountain View
- Solar Power System
- Mature Trees
- Secluded Lot
About This Home
Very rare to have 5 bedrooms in this price range! Welcome to this spacious split-entry home. This fixer-upper offers incredible potential. With five bedrooms, there's ample room for everyone. Enjoy significant energy savings with solar panels that will be fully paid off at settlement. Relax or entertain on the deck, or further enjoy the outdoor space under the gazebo. Two out-buildings/sheds provide plenty of storage capacity. Though it needs some fixing, this home is a blank canvas for your personal touch and creative renovations. Located in a community with easy access to Washington Blvd, Ogden-Weber Technical College, and just a few minutes drive to the Bonneville Shoreline trail system for hiking and biking. Ideal for those looking to invest in a property to earn some sweat equity. Within Ogden City boundaries so Own in Ogden down payment assistance funds might be available to a qualified buyer. Schedule a viewing today and imagine the possibilities!
Listing Agent
Jamie Sanders
KW Success Keller Williams Realty License #10514530 Listed on: 07/04/2025
Home Details
Home Type
- Single Family
Est. Annual Taxes
- $2,334
Year Built
- Built in 1980
Lot Details
- 7,405 Sq Ft Lot
- Lot Dimensions are 64.0x0.0x68.0
- Property is Fully Fenced
- Landscaped
- Secluded Lot
- Sprinkler System
- Mature Trees
- Property is zoned Single-Family, R 1-6
Home Design
- Split Level Home
- Brick Exterior Construction
- Clapboard
Interior Spaces
- 1,810 Sq Ft Home
- 2-Story Property
- Double Pane Windows
- Blinds
- French Doors
- Den
- Mountain Views
- Electric Dryer Hookup
Kitchen
- Updated Kitchen
- Gas Oven
- Gas Range
- Free-Standing Range
- Disposal
Flooring
- Carpet
- Tile
Bedrooms and Bathrooms
- 5 Bedrooms | 2 Main Level Bedrooms
- Primary Bedroom on Main
- 2 Full Bathrooms
Basement
- Basement Fills Entire Space Under The House
- Natural lighting in basement
Parking
- 2 Parking Spaces
- 2 Open Parking Spaces
Eco-Friendly Details
- Solar Power System
- Solar owned by seller
Outdoor Features
- Storage Shed
- Outbuilding
Schools
- Hillcrest Elementary School
- Highland Middle School
- Ben Lomond High School
Utilities
- Forced Air Heating and Cooling System
- Natural Gas Connected
Community Details
- No Home Owners Association
- Northwood Homes #1 Subdivision
Listing and Financial Details
- Exclusions: Alarm System, Dryer, Refrigerator, Washer, Video Door Bell(s)
- Assessor Parcel Number 11-175-0010
Map
Home Values in the Area
Average Home Value in this Area
Tax History
| Year | Tax Paid | Tax Assessment Tax Assessment Total Assessment is a certain percentage of the fair market value that is determined by local assessors to be the total taxable value of land and additions on the property. | Land | Improvement |
|---|---|---|---|---|
| 2024 | $2,334 | $184,799 | $64,219 | $120,580 |
| 2023 | $2,243 | $178,750 | $61,004 | $117,746 |
| 2022 | $2,478 | $198,000 | $50,157 | $147,843 |
| 2021 | $1,863 | $247,000 | $55,880 | $191,120 |
| 2020 | $1,788 | $219,000 | $45,739 | $173,261 |
| 2019 | $1,713 | $197,000 | $40,794 | $156,206 |
| 2018 | $1,575 | $180,000 | $35,640 | $144,360 |
| 2017 | $1,405 | $150,000 | $35,640 | $114,360 |
| 2016 | $1,296 | $74,797 | $16,316 | $58,481 |
| 2015 | $984 | $55,405 | $16,316 | $39,089 |
| 2014 | $1,004 | $55,498 | $16,316 | $39,182 |
Property History
| Date | Event | Price | Change | Sq Ft Price |
|---|---|---|---|---|
| 07/04/2025 07/04/25 | For Sale | $360,000 | -- | $199 / Sq Ft |
Purchase History
| Date | Type | Sale Price | Title Company |
|---|---|---|---|
| Special Warranty Deed | -- | Lincoln Title | |
| Special Warranty Deed | -- | Lincoln Title | |
| Interfamily Deed Transfer | -- | First American Title Ins Co | |
| Warranty Deed | -- | Synergy Title Ins Agcy Ll | |
| Warranty Deed | -- | First American Title Legend | |
| Warranty Deed | -- | U S Title |
Mortgage History
| Date | Status | Loan Amount | Loan Type |
|---|---|---|---|
| Open | $284,800 | New Conventional | |
| Previous Owner | $6,500 | Unknown | |
| Previous Owner | $228,779 | FHA | |
| Previous Owner | $9,072 | Stand Alone Second | |
| Previous Owner | $146,265 | New Conventional | |
| Previous Owner | $143,569 | FHA | |
| Previous Owner | $123,200 | No Value Available | |
| Previous Owner | $100,000 | Balloon | |
| Previous Owner | $87,720 | VA |
Similar Homes in Ogden, UT
Source: UtahRealEstate.com
MLS Number: 2096631
APN: 11-175-0010
- 609 N Porter Ave
- 502 N Hidden Cove
- 502 E 475 N
- 453 N Cattail Dr
- 406 E 475 N
- 419 E 475 N
- 452 E 875 N
- 546 E 900 St N
- 835 N Washington Blvd Unit 1,2
- 752 N Liberty Ave
- 929 N 550 E Unit 15
- 448 E 900 N Unit 6
- 388 N Liberty Cove Dr
- 784 N Liberty Ave
- 641 E 925 N
- 720 E 850 N
- 844 N Liberty Ave Unit 246
- 631 N Gramercy Ave
- 827 E 760 N
- 526 E 980 N Unit 62
