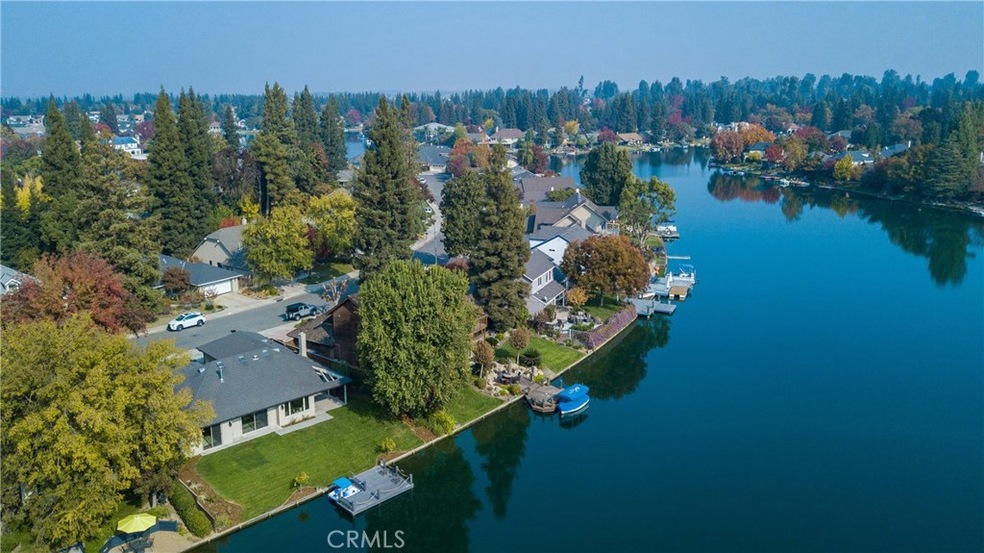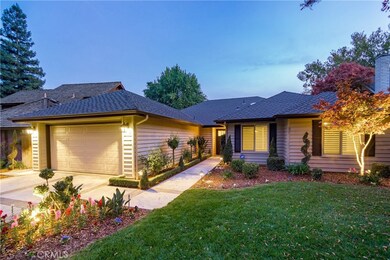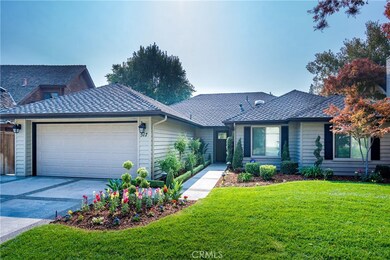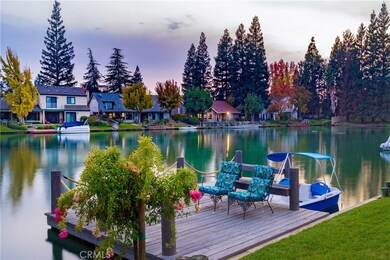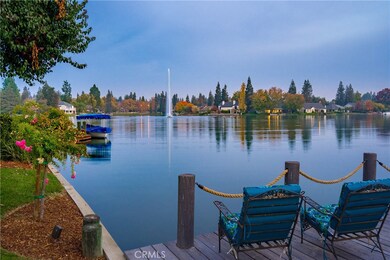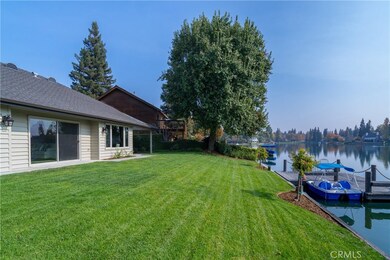
517 E Mallard Cir Fresno, CA 93730
Woodward Park NeighborhoodHighlights
- Lake Front
- Private Dock Site
- In Ground Pool
- Valley Oak Elementary School Rated A
- Fitness Center
- Primary Bedroom Suite
About This Home
As of December 2018Spectacular Completely Remodeled Water Front Retreat w/ own private dock. Exceptional quality & smart design encompass this home w/ warmth & charm. Perfect for living & entertaining w/picturesque views out every window. Beautiful wood tile flooring, tray ceilings w/crown molding, custom doors, remote control window shades, plantation shutters, custom lighting & fixtures throughout. This amazing Gourmet kitchen is a chef's dream w/Quartz counters & an island/breakfast bar covered w/leather Granite, custom self closing cabinets & drawers, Wolf Stove top w/ commercial hood, kitchenaid appliances & large pantry. Spacious Master Retreat features a sliding door overlooking the lake, Black out remote shade, Beautiful leather marble counter top, custom cabinetry, Large soaking tub, walk in shower & spacious custom closet. New windows, Hvac system, Heat & glo fireplace insert, ducting, plumbing, electrical, water heater, garage door, rain gutters, interior /exterior paint & a 2016 Presidential composition roof. Located in the desirable Clovis Unified School District & Woodward Lakes Community Development offering an Olympic size swimming pool, lake activities, club house, exercise room & playground. Close to parks, shopping, restaurants and easy freeway access. WOW!
Last Agent to Sell the Property
Cathy Freeman & Co. License #01724853 Listed on: 11/28/2018
Home Details
Home Type
- Single Family
Est. Annual Taxes
- $8,833
Year Built
- Built in 1986 | Remodeled
Lot Details
- 8,775 Sq Ft Lot
- Lake Front
- Fenced
- Fence is in excellent condition
- Landscaped
- Paved or Partially Paved Lot
- Level Lot
- Front and Back Yard Sprinklers
- Back and Front Yard
- On-Hand Building Permits
HOA Fees
- $203 Monthly HOA Fees
Parking
- 2 Car Direct Access Garage
- Parking Available
- Front Facing Garage
- Single Garage Door
- Garage Door Opener
- Driveway Level
Home Design
- Turnkey
- Additions or Alterations
- Fire Rated Drywall
- Composition Roof
- Concrete Perimeter Foundation
Interior Spaces
- 2,049 Sq Ft Home
- Open Floorplan
- Tray Ceiling
- High Ceiling
- Ceiling Fan
- Recessed Lighting
- Zero Clearance Fireplace
- Gas Fireplace
- Double Pane Windows
- ENERGY STAR Qualified Windows
- Plantation Shutters
- Roller Shields
- Sliding Doors
- Entryway
- Great Room
- Family Room Off Kitchen
- Living Room with Fireplace
- Lake Views
Kitchen
- Updated Kitchen
- Open to Family Room
- Eat-In Kitchen
- Breakfast Bar
- Walk-In Pantry
- Six Burner Stove
- Gas Cooktop
- Microwave
- Water Line To Refrigerator
- Dishwasher
- Kitchen Island
- Granite Countertops
- Quartz Countertops
- Pots and Pans Drawers
- Self-Closing Drawers and Cabinet Doors
- Disposal
Flooring
- Carpet
- Tile
Bedrooms and Bathrooms
- 3 Main Level Bedrooms
- Primary Bedroom Suite
- Walk-In Closet
- Remodeled Bathroom
- 2 Full Bathrooms
- Stone Bathroom Countertops
- Dual Sinks
- Dual Vanity Sinks in Primary Bathroom
- Low Flow Toliet
- Soaking Tub
- Bathtub with Shower
- Multiple Shower Heads
- Separate Shower
- Low Flow Shower
- Exhaust Fan In Bathroom
Laundry
- Laundry Room
- 220 Volts In Laundry
- Gas And Electric Dryer Hookup
Home Security
- Carbon Monoxide Detectors
- Fire and Smoke Detector
Accessible Home Design
- Accessibility Features
Pool
- In Ground Pool
- Gunite Pool
Outdoor Features
- Private Dock Site
- Covered patio or porch
- Exterior Lighting
- Rain Gutters
Location
- Property is near a clubhouse
- Property is near a park
- Urban Location
Utilities
- High Efficiency Air Conditioning
- Central Heating and Cooling System
- High Efficiency Heating System
- 220 Volts in Kitchen
- Natural Gas Connected
- High-Efficiency Water Heater
- Cable TV Available
Listing and Financial Details
- Assessor Parcel Number 57605126
Community Details
Overview
- Woodlakes Association, Phone Number (559) 246-4824
Amenities
- Clubhouse
- Laundry Facilities
Recreation
- Tennis Courts
- Community Playground
- Fitness Center
- Community Pool
Ownership History
Purchase Details
Home Financials for this Owner
Home Financials are based on the most recent Mortgage that was taken out on this home.Purchase Details
Home Financials for this Owner
Home Financials are based on the most recent Mortgage that was taken out on this home.Purchase Details
Home Financials for this Owner
Home Financials are based on the most recent Mortgage that was taken out on this home.Purchase Details
Purchase Details
Home Financials for this Owner
Home Financials are based on the most recent Mortgage that was taken out on this home.Similar Homes in Fresno, CA
Home Values in the Area
Average Home Value in this Area
Purchase History
| Date | Type | Sale Price | Title Company |
|---|---|---|---|
| Grant Deed | $680,000 | Chicago Title Company | |
| Grant Deed | $459,000 | Stewart Title Bakersfield | |
| Interfamily Deed Transfer | -- | Financial Title Company | |
| Interfamily Deed Transfer | -- | -- | |
| Grant Deed | $299,000 | Chicago Title Company | |
| Grant Deed | $347,000 | Chicago Title Company |
Mortgage History
| Date | Status | Loan Amount | Loan Type |
|---|---|---|---|
| Previous Owner | $100,000 | New Conventional | |
| Previous Owner | $99,000 | No Value Available |
Property History
| Date | Event | Price | Change | Sq Ft Price |
|---|---|---|---|---|
| 12/21/2018 12/21/18 | Sold | $680,000 | -6.2% | $332 / Sq Ft |
| 11/28/2018 11/28/18 | For Sale | $725,000 | +58.0% | $354 / Sq Ft |
| 12/06/2017 12/06/17 | Sold | $459,000 | 0.0% | $228 / Sq Ft |
| 09/01/2017 09/01/17 | Pending | -- | -- | -- |
| 08/01/2017 08/01/17 | For Sale | $459,000 | -- | $228 / Sq Ft |
Tax History Compared to Growth
Tax History
| Year | Tax Paid | Tax Assessment Tax Assessment Total Assessment is a certain percentage of the fair market value that is determined by local assessors to be the total taxable value of land and additions on the property. | Land | Improvement |
|---|---|---|---|---|
| 2023 | $8,833 | $729,095 | $321,660 | $407,435 |
| 2022 | $8,714 | $714,800 | $315,353 | $399,447 |
| 2021 | $8,471 | $700,785 | $309,170 | $391,615 |
| 2020 | $5,815 | $477,543 | $260,100 | $217,443 |
| 2019 | $5,702 | $468,180 | $255,000 | $213,180 |
| 2018 | $5,578 | $459,000 | $250,000 | $209,000 |
| 2017 | $3,196 | $268,634 | $37,772 | $230,862 |
| 2016 | $3,087 | $263,368 | $37,032 | $226,336 |
| 2015 | $3,039 | $259,413 | $36,476 | $222,937 |
| 2014 | $2,981 | $254,332 | $35,762 | $218,570 |
Agents Affiliated with this Home
-
Cathy Freeman
C
Seller's Agent in 2018
Cathy Freeman
Cathy Freeman & Co.
(559) 389-5896
9 in this area
20 Total Sales
-
George Mees

Seller's Agent in 2017
George Mees
George Mees, REALTOR
(559) 281-8222
7 in this area
53 Total Sales
Map
Source: California Regional Multiple Listing Service (CRMLS)
MLS Number: FR18282835
APN: 576-051-26
- 505 E Mallard Cir
- 525 E Shelldrake Cir
- 650 E Pintail Cir
- 689 E Pintail Cir
- 777 E Wood Duck Cir
- 565 E Chesapeake Cir
- 529 E Chesapeake Cir
- 10071 N Ponderosa Dr
- 10167 N Ponderosa Dr
- 10250 N Quail Run Dr
- 10521 N Doheny Dr
- 10691 N Coronado Cir
- 9582 N Keystone Ct
- 10069 N Spanish Bay Dr
- 9873 N Tea Party Ln
- 851 E Country View Cir
- 643 E Blue Ridge Rd
- 10752 N Windham Bay Cir
- 9552 N Whitehouse Dr
- 1017 E Democracy Ave
