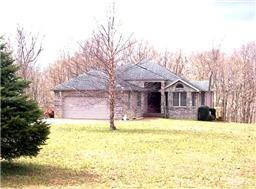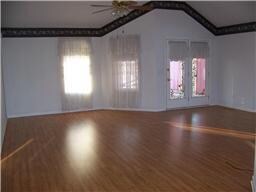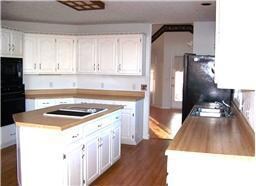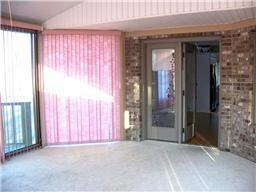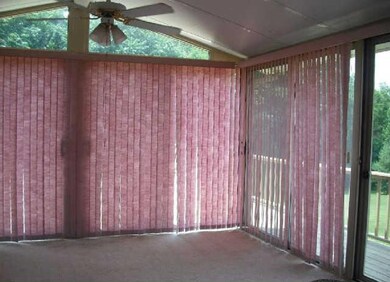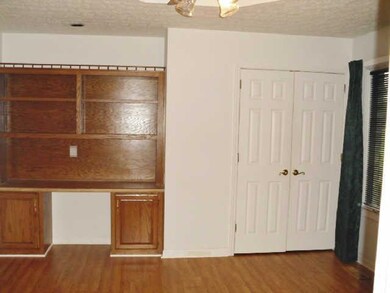
517 Fox Run Ln Lafayette, TN 37083
Macon County NeighborhoodEstimated Value: $375,613 - $420,000
Highlights
- 3.7 Acre Lot
- Contemporary Architecture
- 2 Car Attached Garage
- Deck
- Great Room
- Walk-In Closet
About This Home
As of April 2015Striking Contemporary all Brick Home. 2258 Sq. Ft. + Attached Main Level 2-car Garage + FULL Basement has 4-car parking, Full Bath & Expansion Areas. FL Room, Huge Deck. NEW ROOF.
Last Agent to Sell the Property
Gene Carman Real Estate & Auctions License #252334 Listed on: 01/24/2015
Home Details
Home Type
- Single Family
Est. Annual Taxes
- $1,006
Year Built
- Built in 1992
Lot Details
- 3.7
Parking
- 2 Car Attached Garage
Home Design
- Contemporary Architecture
- Brick Exterior Construction
- Combination Foundation
- Asphalt Roof
Interior Spaces
- 2,258 Sq Ft Home
- Property has 1 Level
- Great Room
- Combination Dining and Living Room
- Disposal
Flooring
- Laminate
- Vinyl
Bedrooms and Bathrooms
- 2 Main Level Bedrooms
- Walk-In Closet
- 3 Full Bathrooms
Schools
- Fairlane Elementary School
- Macon County Junior High School
- Macon County High School
Utilities
- Cooling Available
- Central Heating
- Septic Tank
Additional Features
- Deck
- 3.7 Acre Lot
Community Details
- Fox Run Sub Subdivision
Listing and Financial Details
- Assessor Parcel Number 056052 01623 00001052
Ownership History
Purchase Details
Home Financials for this Owner
Home Financials are based on the most recent Mortgage that was taken out on this home.Purchase Details
Home Financials for this Owner
Home Financials are based on the most recent Mortgage that was taken out on this home.Purchase Details
Similar Homes in Lafayette, TN
Home Values in the Area
Average Home Value in this Area
Purchase History
| Date | Buyer | Sale Price | Title Company |
|---|---|---|---|
| Jackson Roger A | $172,000 | -- | |
| Masterson Thomas L | $162,000 | -- | |
| Moss David | $15,500 | -- |
Mortgage History
| Date | Status | Borrower | Loan Amount |
|---|---|---|---|
| Open | Jackson Roger A | $117,000 | |
| Previous Owner | Masterson Thomas L | $126,400 | |
| Previous Owner | Moss David C | $65,000 | |
| Previous Owner | Moss David | $27,000 |
Property History
| Date | Event | Price | Change | Sq Ft Price |
|---|---|---|---|---|
| 06/09/2018 06/09/18 | Off Market | $172,000 | -- | -- |
| 10/27/2017 10/27/17 | Price Changed | $185,000 | -5.1% | $82 / Sq Ft |
| 06/08/2017 06/08/17 | For Sale | $195,000 | +13.4% | $86 / Sq Ft |
| 04/24/2015 04/24/15 | Sold | $172,000 | -- | $76 / Sq Ft |
Tax History Compared to Growth
Tax History
| Year | Tax Paid | Tax Assessment Tax Assessment Total Assessment is a certain percentage of the fair market value that is determined by local assessors to be the total taxable value of land and additions on the property. | Land | Improvement |
|---|---|---|---|---|
| 2024 | $1,304 | $92,300 | $13,775 | $78,525 |
| 2023 | $1,304 | $92,300 | $0 | $0 |
| 2022 | $1,094 | $45,575 | $8,800 | $36,775 |
| 2021 | $1,094 | $45,575 | $8,800 | $36,775 |
| 2020 | $1,094 | $45,575 | $8,800 | $36,775 |
| 2019 | $1,094 | $45,575 | $8,800 | $36,775 |
| 2018 | $1,009 | $45,575 | $8,800 | $36,775 |
| 2017 | $1,057 | $41,925 | $8,800 | $33,125 |
| 2016 | $1,006 | $41,925 | $8,800 | $33,125 |
| 2015 | $1,006 | $41,925 | $8,800 | $33,125 |
| 2014 | $1,006 | $41,929 | $0 | $0 |
Agents Affiliated with this Home
-
Anne Lawrence

Seller's Agent in 2015
Anne Lawrence
Gene Carman Real Estate & Auctions
(615) 388-5089
2 in this area
3 Total Sales
-
Wendy Dickens

Buyer's Agent in 2015
Wendy Dickens
Gene Carman Real Estate & Auctions
(615) 633-6000
183 in this area
229 Total Sales
Map
Source: Realtracs
MLS Number: 1604675
APN: 052-016.23
- 288 Fox Run Ln
- 384 Deer Park Ln
- 4464 Highway 52 W
- 778 Fox Run Ln
- 4901 Highway 52 W
- 3924 Highway 52 W
- 0 Hwy 52 Bypass West W
- 1030 Pointe Ln
- 1104 Pointe Ln
- 3815 Old Highway 52
- 0 Old Highway 52
- 219 Cheney Ln
- 3134 Old Highway 52
- 324 Pointe Ln
- 0 Old Hwy 52 W Unit RTC2619135
- 50 Horton Ln
- 0 Highway 52 W Unit RTC2515576
- 1 Horton Ln
- 912 Long Creek Rd
- 301 Stevens Cir

