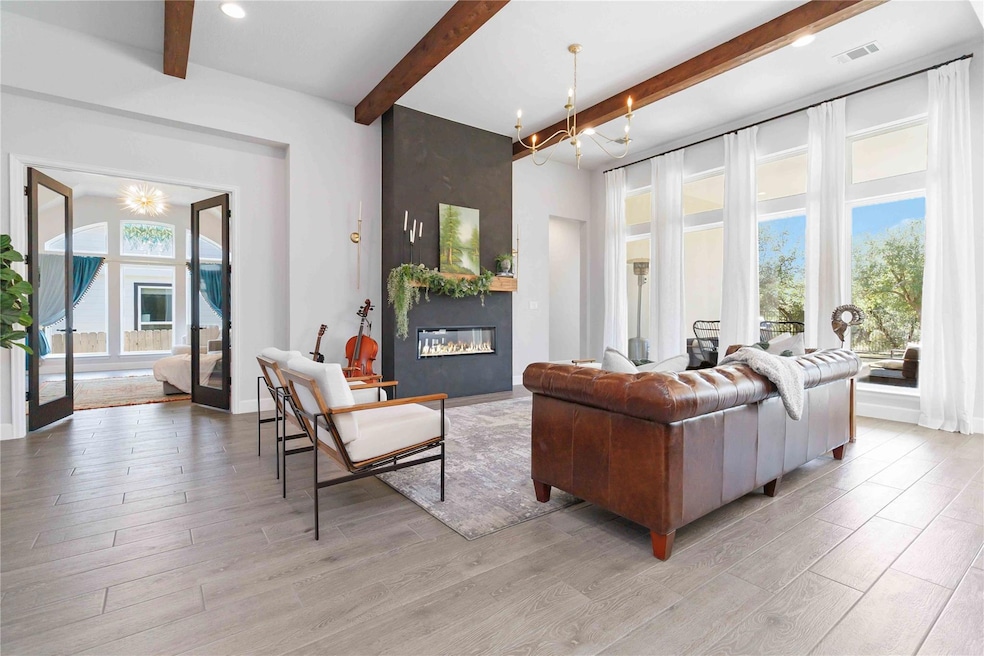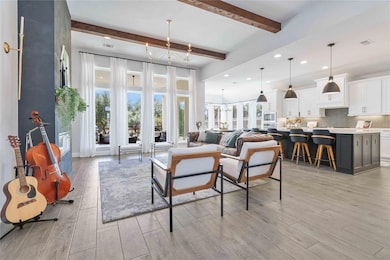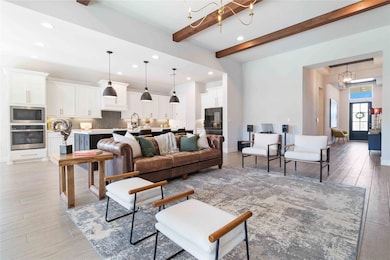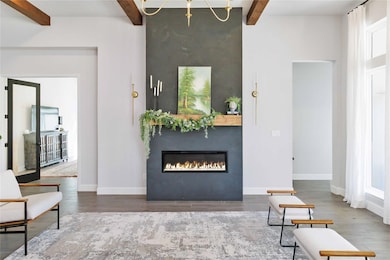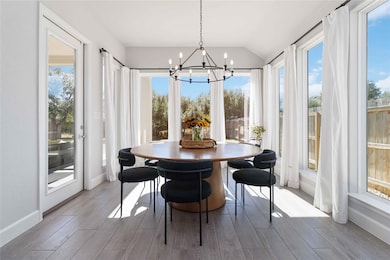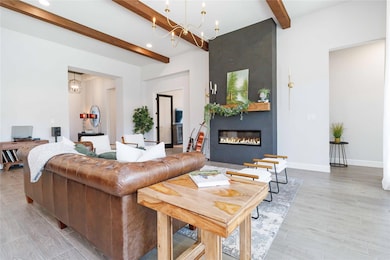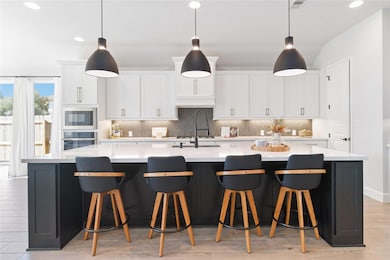517 Mallow Rd Leander, TX 78641
Bryson Ridge NeighborhoodEstimated payment $5,102/month
Highlights
- Eat-In Gourmet Kitchen
- Open Floorplan
- Quartz Countertops
- Glenn High School Rated A-
- Vaulted Ceiling
- Private Yard
About This Home
Truly customized contemporary residence with designer touches and exceptional attention to detail throughout! This beautifully upgraded single-story home in the sought-after Bryson community offers stunning curb appeal with a stone and stucco exterior, custom stone walkway, raised garden beds, and a manicured front landscape. Step inside to soaring 12-foot ceilings, wood-look tile flooring, and modern finishes that create a warm yet sophisticated atmosphere. The spacious living room features striking floor-to-ceiling windows with custom window treatments, dramatic wood ceiling beams, and a full-height electric fireplace with wood mantle, perfect for cozy evenings or entertaining. The gourmet kitchen is a chef’s dream with sleek white cabinetry, herringbone backsplash, granite countertops, stainless steel appliances, a 5-burner gas cooktop, two-tone island, beverage area, and walk-in pantry. The dining area, wrapped in windows, overlooks the serene backyard and greenbelt beyond. The private primary suite feels like a spa retreat with vaulted beamed ceilings, dual vanities, marble flooring, a soaking tub, and separate marble shower, plus his-and-hers walk-in closets. Additional bedrooms include a front ensuite and a Jack-and-Jill layout, all with custom window treatments and upgraded fixtures. Enjoy a dedicated game/flex room with French doors, a remodeled powder bath, and a large laundry room with built-in storage. Step outside to an extended covered patio with protective floor coating and fan, overlooking a flat, shaded backyard that backs to a scenic greenbelt owned by Bryson HOA. Walking distance to the neighborhood park and community amenities. Every detail has been thoughtfully selected to deliver both luxury and livability, this home truly stands apart.
Listing Agent
Mallach and Company Brokerage Phone: (512) 775-1647 License #0804153 Listed on: 11/13/2025
Home Details
Home Type
- Single Family
Est. Annual Taxes
- $16,062
Year Built
- Built in 2023
Lot Details
- 9,000 Sq Ft Lot
- North Facing Home
- Wrought Iron Fence
- Wood Fence
- Level Lot
- Rain Sensor Irrigation System
- Private Yard
HOA Fees
- $75 Monthly HOA Fees
Parking
- 3 Car Attached Garage
- Front Facing Garage
- Tandem Parking
- Garage Door Opener
- Driveway
Home Design
- Slab Foundation
- Shingle Roof
- Composition Roof
- Masonry Siding
- Stone Siding
- Stucco
Interior Spaces
- 2,916 Sq Ft Home
- 1-Story Property
- Open Floorplan
- Bar
- Beamed Ceilings
- Tray Ceiling
- Vaulted Ceiling
- Ceiling Fan
- Recessed Lighting
- Chandelier
- Electric Fireplace
- Double Pane Windows
- Drapes & Rods
- Blinds
- Entrance Foyer
- Living Room with Fireplace
- Multiple Living Areas
- Dining Room
- Storage
- Laundry Room
Kitchen
- Eat-In Gourmet Kitchen
- Breakfast Area or Nook
- Open to Family Room
- Breakfast Bar
- Walk-In Pantry
- Built-In Self-Cleaning Oven
- Built-In Gas Range
- Microwave
- Plumbed For Ice Maker
- Dishwasher
- Stainless Steel Appliances
- ENERGY STAR Qualified Appliances
- Kitchen Island
- Quartz Countertops
- Disposal
Flooring
- Carpet
- Tile
Bedrooms and Bathrooms
- 4 Main Level Bedrooms
- Dual Closets
- Walk-In Closet
- Double Vanity
- Soaking Tub
- Garden Bath
- Separate Shower
Home Security
- Prewired Security
- Smart Thermostat
- Carbon Monoxide Detectors
- Fire and Smoke Detector
Accessible Home Design
- Stepless Entry
Outdoor Features
- Patio
- Porch
Schools
- North Elementary School
- Knox Wiley Middle School
- Glenn High School
Utilities
- Zoned Heating and Cooling
- Heating System Uses Natural Gas
- Underground Utilities
- Natural Gas Connected
- ENERGY STAR Qualified Water Heater
- Water Softener is Owned
- High Speed Internet
Listing and Financial Details
- Assessor Parcel Number R-17-W313-560C-0028
- Tax Block C
Community Details
Overview
- Association fees include common area maintenance
- Bryson Community Association
- Built by Perry Homes
- Bryson Subdivision
Amenities
- Community Barbecue Grill
- Common Area
- Community Mailbox
Recreation
- Sport Court
- Community Playground
- Community Pool
- Dog Park
- Trails
Map
Home Values in the Area
Average Home Value in this Area
Tax History
| Year | Tax Paid | Tax Assessment Tax Assessment Total Assessment is a certain percentage of the fair market value that is determined by local assessors to be the total taxable value of land and additions on the property. | Land | Improvement |
|---|---|---|---|---|
| 2025 | $14,610 | $800,892 | $125,000 | $675,892 |
| 2024 | $14,610 | $728,489 | $125,000 | $603,489 |
| 2023 | $1,993 | $131,000 | $131,000 | -- |
Property History
| Date | Event | Price | List to Sale | Price per Sq Ft | Prior Sale |
|---|---|---|---|---|---|
| 11/13/2025 11/13/25 | For Sale | $699,900 | -11.4% | $240 / Sq Ft | |
| 08/31/2023 08/31/23 | Sold | -- | -- | -- | View Prior Sale |
| 05/12/2023 05/12/23 | Pending | -- | -- | -- | |
| 05/05/2023 05/05/23 | Price Changed | $789,900 | -1.3% | $271 / Sq Ft | |
| 04/28/2023 04/28/23 | Price Changed | $799,900 | -1.2% | $274 / Sq Ft | |
| 04/17/2023 04/17/23 | For Sale | $809,900 | -- | $278 / Sq Ft |
Purchase History
| Date | Type | Sale Price | Title Company |
|---|---|---|---|
| Deed | -- | Stewart Title |
Mortgage History
| Date | Status | Loan Amount | Loan Type |
|---|---|---|---|
| Open | $726,200 | New Conventional |
Source: Unlock MLS (Austin Board of REALTORS®)
MLS Number: 7068010
APN: R626965
- 533 Mallow Rd
- 933 Donna Roland Ct
- 1108 Sweetspire St
- 1140 Bryson Ridge Trail
- 1025 Bluewood Bend
- 1705 Woolsey Way
- 1621 Brueggerhoff Rd
- 1237 Firebush Rd
- 1904 Woolsey Way
- 1917 Woolsey Way
- 240 Jennifer Ln
- 909 Overstreet Ln
- 1905 Muhly Bush Bend
- 4821 Hawkins Dr
- 712 Germander Rd
- 250 Mikes Way
- 604 Germander Rd
- 1001 Rabbit Brush Rd
- 941 Rabbit Brush Rd
- 1517 Treasure Map View
- 533 Mallow Rd
- 1200 Willie Ranch Way
- 1205 Sweetspire St
- 1613 Brueggerhoff Rd
- 1141 Pleasant Hill Rd
- 1545 Palo Verde Way
- 612 Lindheimer Ln
- 1832 Indian Apple Way
- 1604 Mexican Heather Dr
- 1629 Palo Verde Way
- 1828 Fleabane Bend
- 1820 Fleabane Bend
- 1605 Mexican Heather Dr
- 620 Raglands Rd
- 1629 Mexican Heather Dr
- 605 Raglands Rd
- 1737 Mexican Heather Dr
- 1741 Mexican Heather Dr
- 440 Raglands Rd
- 241 S Chitalpa St
