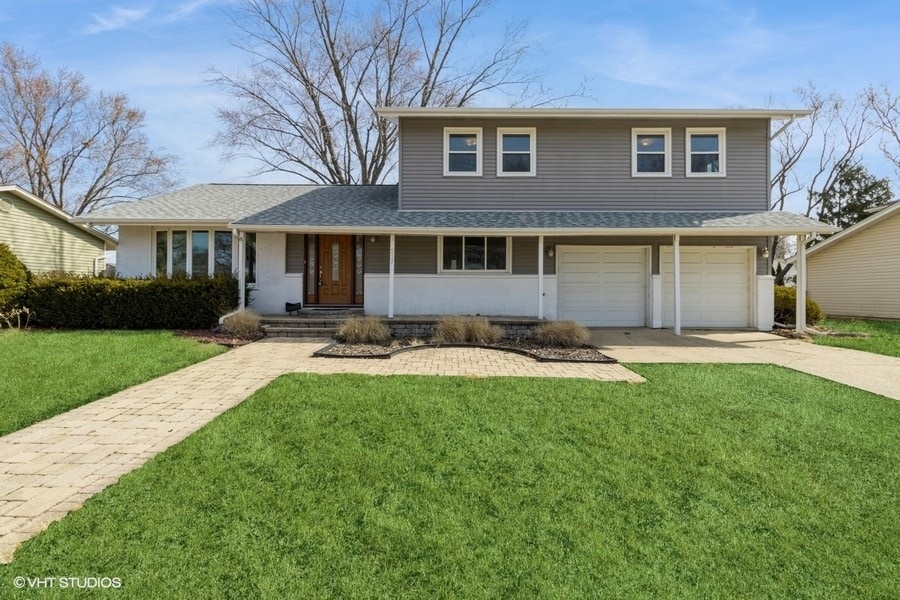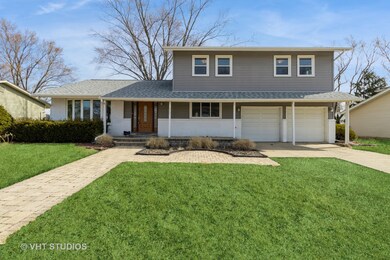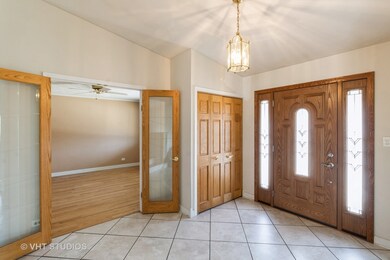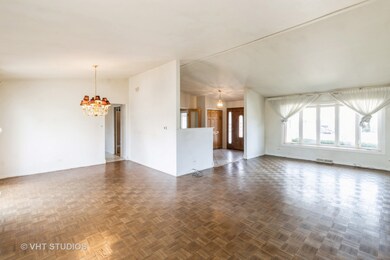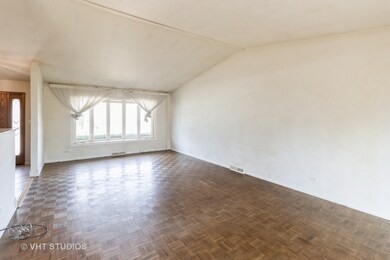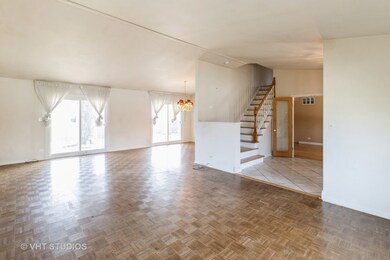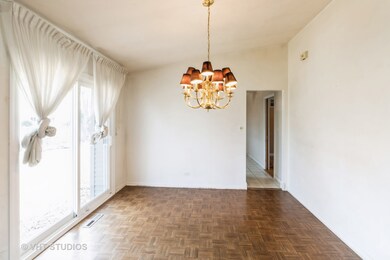
517 N Winston Dr Palatine, IL 60074
Winston Park NeighborhoodHighlights
- Living Room
- Laundry Room
- Forced Air Heating and Cooling System
- Palatine High School Rated A
- Entrance Foyer
- 5-minute walk to Lindberg Park
About This Home
As of April 2025Large, bright 4 bed / 2.1 bath two story home. Huge living room with vaulted ceiling. Separate family room / den. Eat-in kitchen. 4 generous size 2d fl bedrooms including master with full en suite bathroom. Full unfinished basement with nice ceiling height. Attached 2 car garage. Incredible location! Easy walk to Lake Louise Elementary School. Across the street from Lindberg Park and running trails. Home needs updating. BEING SOLD AS-IS
Home Details
Home Type
- Single Family
Est. Annual Taxes
- $9,483
Year Built
- Built in 1967
Lot Details
- Lot Dimensions are 75 x 105 x 80 x 105
Parking
- 2 Car Garage
Interior Spaces
- 2,553 Sq Ft Home
- 2-Story Property
- Entrance Foyer
- Family Room
- Living Room
- Dining Room
- Parquet Flooring
- Basement Fills Entire Space Under The House
- Laundry Room
Bedrooms and Bathrooms
- 4 Bedrooms
- 4 Potential Bedrooms
Schools
- Lake Louise Elementary School
- Winston Campus Middle School
- Palatine High School
Utilities
- Forced Air Heating and Cooling System
- Heating System Uses Natural Gas
Listing and Financial Details
- Senior Tax Exemptions
- Homeowner Tax Exemptions
Ownership History
Purchase Details
Home Financials for this Owner
Home Financials are based on the most recent Mortgage that was taken out on this home.Similar Homes in Palatine, IL
Home Values in the Area
Average Home Value in this Area
Purchase History
| Date | Type | Sale Price | Title Company |
|---|---|---|---|
| Administrators Deed | $410,000 | Chicago Title |
Mortgage History
| Date | Status | Loan Amount | Loan Type |
|---|---|---|---|
| Closed | $250,000 | Credit Line Revolving |
Property History
| Date | Event | Price | Change | Sq Ft Price |
|---|---|---|---|---|
| 07/16/2025 07/16/25 | For Sale | $565,000 | +37.8% | $221 / Sq Ft |
| 04/24/2025 04/24/25 | Sold | $410,000 | -8.9% | $161 / Sq Ft |
| 04/10/2025 04/10/25 | Pending | -- | -- | -- |
| 03/26/2025 03/26/25 | For Sale | $450,000 | -- | $176 / Sq Ft |
Tax History Compared to Growth
Tax History
| Year | Tax Paid | Tax Assessment Tax Assessment Total Assessment is a certain percentage of the fair market value that is determined by local assessors to be the total taxable value of land and additions on the property. | Land | Improvement |
|---|---|---|---|---|
| 2024 | $9,483 | $38,000 | $6,720 | $31,280 |
| 2023 | $9,120 | $38,000 | $6,720 | $31,280 |
| 2022 | $9,120 | $38,000 | $6,720 | $31,280 |
| 2021 | $8,337 | $31,664 | $4,200 | $27,464 |
| 2020 | $8,344 | $31,664 | $4,200 | $27,464 |
| 2019 | $8,634 | $36,279 | $4,200 | $32,079 |
| 2018 | $8,911 | $34,858 | $3,780 | $31,078 |
| 2017 | $8,776 | $34,858 | $3,780 | $31,078 |
| 2016 | $8,670 | $34,858 | $3,780 | $31,078 |
| 2015 | $8,450 | $32,000 | $3,360 | $28,640 |
| 2014 | $8,376 | $32,000 | $3,360 | $28,640 |
| 2013 | $8,131 | $32,000 | $3,360 | $28,640 |
Agents Affiliated with this Home
-
Catherine Farb

Seller's Agent in 2025
Catherine Farb
Century 21 Circle
(847) 882-4855
1 in this area
76 Total Sales
-
John Spieske

Seller's Agent in 2025
John Spieske
Baird Warner
(312) 209-1142
1 in this area
110 Total Sales
Map
Source: Midwest Real Estate Data (MRED)
MLS Number: 12322126
APN: 02-13-204-004-0000
- 1245 E Plate Dr
- 1420 E Lake Louise Dr
- 1217 E Pratt Dr Unit 3
- 461 N Jonathan Dr Unit 204
- 461 N Jonathan Dr Unit 104
- 1515 E Churchill Dr Unit 205
- 1343 E Anderson Dr Unit 1
- 1322 E Thurston Dr
- 654 N Robinson Dr
- 1353 E Joan Dr
- 2301 N Williamsburg St
- 922 E Pratt Dr
- 919 E Pratt Dr
- 1501 E Dorothy Dr
- 1442 E Norman Dr
- 902 E Plate Dr
- 1333 E Evergreen Dr Unit 7
- 109 N Wilke Rd
- 430 N Glenn Dr
- 2864 N Greenwood Ave
