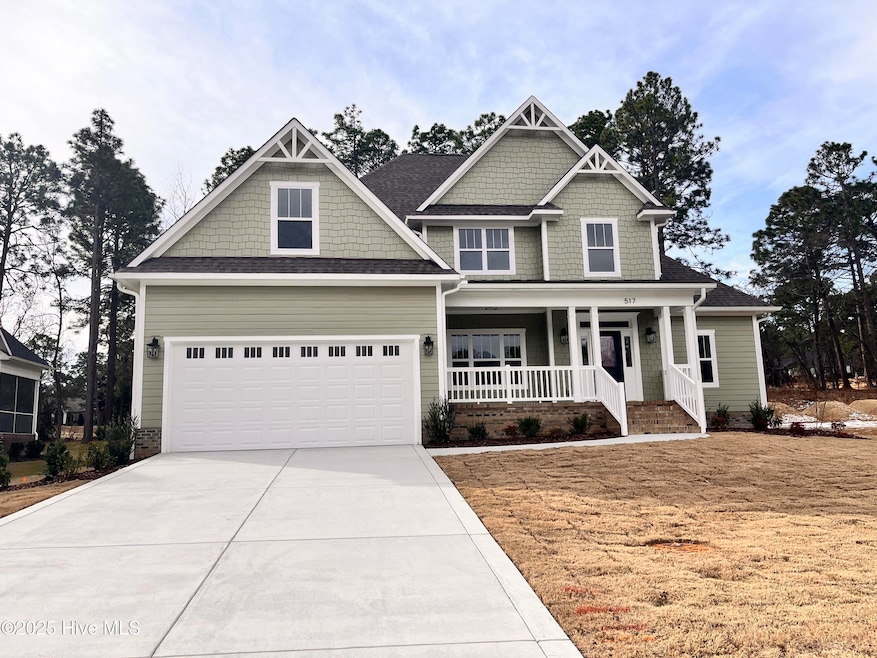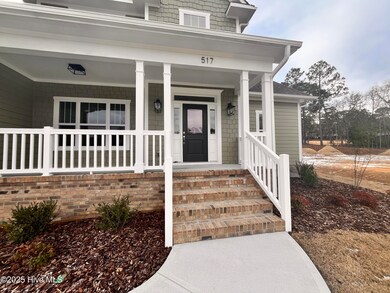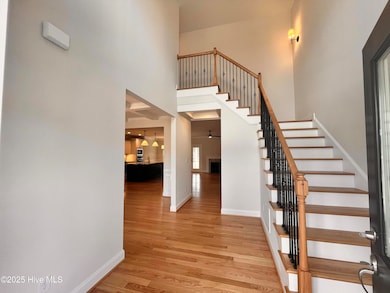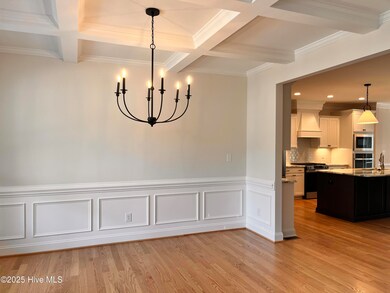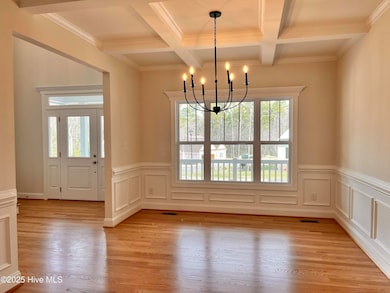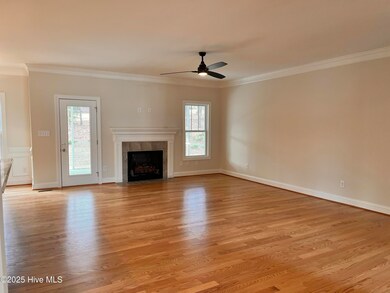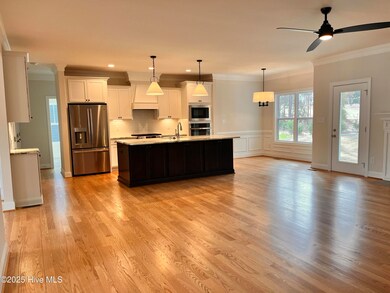
517 Pommel Ln Southern Pines, NC 28387
Highlights
- Main Floor Primary Bedroom
- 1 Fireplace
- Formal Dining Room
- Pinecrest High School Rated A-
- Solid Surface Countertops
- Porch
About This Home
As of July 2025Comfortable living in Southern Pines. New construction in Saddlebrooke at Longleaf. Come and visit 517 Pommel Ln. Upgraded kitchen, true hardwood floors, sealed crawlspace, Garage pre-wired for EV, fully landscaped and irrigated lawn, natural gas.and large walk in attic storage. Great location between Southern Pines and Pinehurst. Close to the College, medical facilities, and greenway. Please note: Occasional airport related sounds. Taxes based on pre-construction values.
Home Details
Home Type
- Single Family
Est. Annual Taxes
- $657
Year Built
- Built in 2025
Lot Details
- 10,019 Sq Ft Lot
- Lot Dimensions are 80x119x87x124
- Interior Lot
- Irrigation
- Property is zoned R 01
HOA Fees
- $45 Monthly HOA Fees
Home Design
- Wood Frame Construction
- Architectural Shingle Roof
- Composition Roof
- Stick Built Home
Interior Spaces
- 2,485 Sq Ft Home
- 2-Story Property
- Ceiling Fan
- 1 Fireplace
- Formal Dining Room
- Crawl Space
- Attic Floors
Kitchen
- Convection Oven
- Range
- Kitchen Island
- Solid Surface Countertops
- Disposal
Bedrooms and Bathrooms
- 4 Bedrooms
- Primary Bedroom on Main
- 3 Full Bathrooms
- Walk-in Shower
Parking
- 2 Car Attached Garage
- Front Facing Garage
- Garage Door Opener
- Driveway
Eco-Friendly Details
- Energy-Efficient Doors
Outdoor Features
- Screened Patio
- Porch
Schools
- Mcdeeds Creek Elementary School
- Crain's Creek Middle School
- Pinecrest High School
Utilities
- Heat Pump System
- Natural Gas Connected
- Tankless Water Heater
- Natural Gas Water Heater
- Municipal Trash
Listing and Financial Details
- Assessor Parcel Number 20210773
Community Details
Overview
- Saddlebrooke At Longleaf HOA, Phone Number (910) 690-6446
- Longleaf Cc Subdivision
Security
- Resident Manager or Management On Site
Ownership History
Purchase Details
Home Financials for this Owner
Home Financials are based on the most recent Mortgage that was taken out on this home.Similar Homes in the area
Home Values in the Area
Average Home Value in this Area
Purchase History
| Date | Type | Sale Price | Title Company |
|---|---|---|---|
| Warranty Deed | $718,000 | None Listed On Document | |
| Warranty Deed | $718,000 | None Listed On Document |
Mortgage History
| Date | Status | Loan Amount | Loan Type |
|---|---|---|---|
| Open | $581,580 | VA | |
| Closed | $581,580 | VA | |
| Previous Owner | $464,250 | Construction |
Property History
| Date | Event | Price | Change | Sq Ft Price |
|---|---|---|---|---|
| 07/08/2025 07/08/25 | Sold | $718,000 | -1.0% | $289 / Sq Ft |
| 06/06/2025 06/06/25 | Pending | -- | -- | -- |
| 05/27/2025 05/27/25 | For Sale | $725,000 | +3.7% | $292 / Sq Ft |
| 04/11/2025 04/11/25 | For Sale | $699,000 | 0.0% | $281 / Sq Ft |
| 03/14/2025 03/14/25 | Pending | -- | -- | -- |
| 08/30/2024 08/30/24 | For Sale | $699,000 | -- | $281 / Sq Ft |
Tax History Compared to Growth
Tax History
| Year | Tax Paid | Tax Assessment Tax Assessment Total Assessment is a certain percentage of the fair market value that is determined by local assessors to be the total taxable value of land and additions on the property. | Land | Improvement |
|---|---|---|---|---|
| 2024 | $657 | $103,000 | $65,000 | $38,000 |
| 2023 | $427 | $65,000 | $65,000 | $0 |
| 2022 | $416 | $45,000 | $45,000 | $0 |
Agents Affiliated with this Home
-
David Wilson

Seller's Agent in 2025
David Wilson
Fore Properties
(910) 690-6446
36 Total Sales
-
Bree Sheridan
B
Seller Co-Listing Agent in 2025
Bree Sheridan
Fore Properties
(910) 583-6512
31 Total Sales
-
Erin Wright
E
Buyer's Agent in 2025
Erin Wright
Exit Realty Preferred
(757) 642-3075
85 Total Sales
Map
Source: Hive MLS
MLS Number: 100509875
APN: 20210773
- 513 Pommel Ln
- 227 N Knoll Rd
- 287 Knoll Rd
- 48 N Knoll Rd
- 104 Chesterfield Dr
- 103 Chesterfield Dr
- 103 Triple Crown Cir
- 209 Hunter Trail
- 176 Starland Ln
- 507 Cottage Ln
- 218 Starland Ln
- 27 McNish Rd
- 2 Hunter Ct
- 280 Tall Timbers Dr
- 24 McNish Rd
- 470 Midland Dr
- 46 Highland View Dr
- 2145 Midland Rd
- 44 Highland View Dr
- 15 Station Ave
