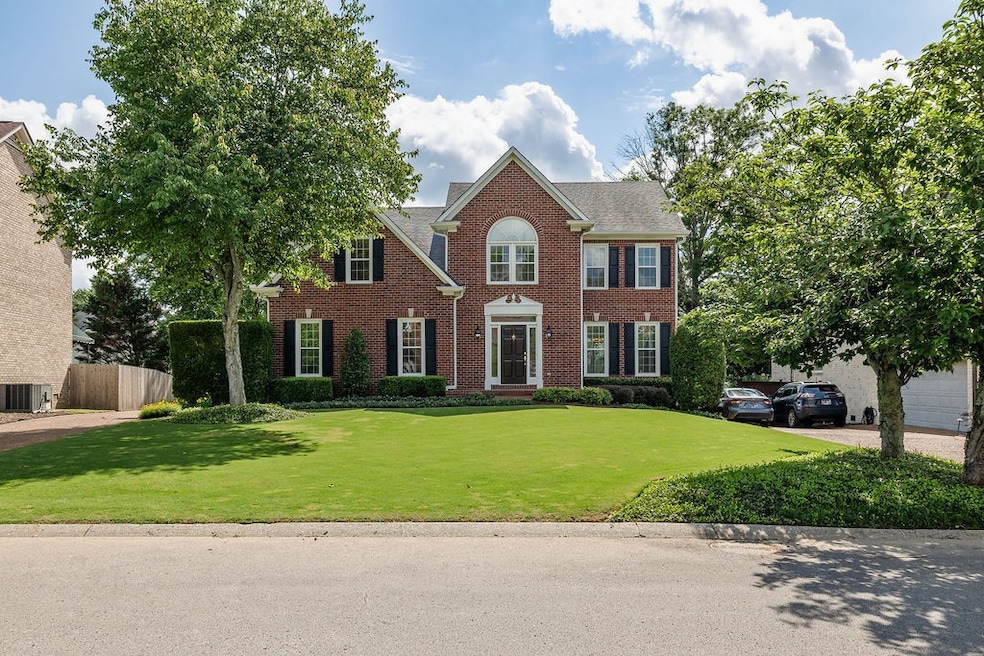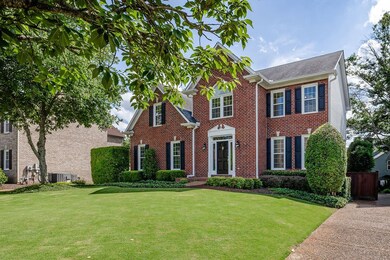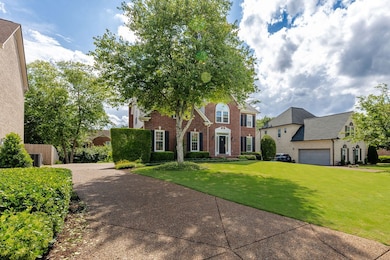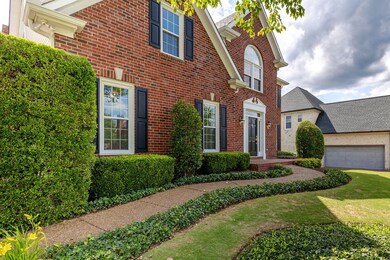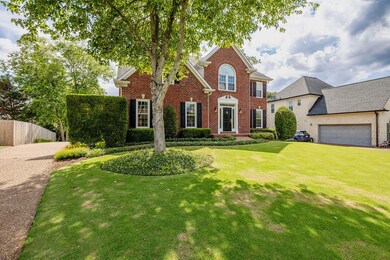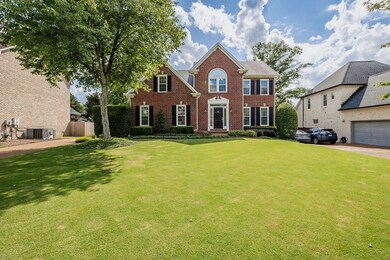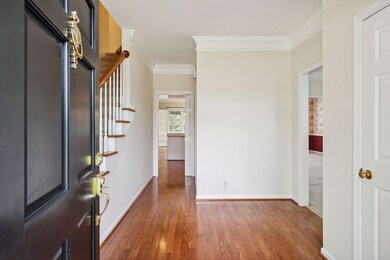
517 Ridgestone Dr Franklin, TN 37064
McEwen NeighborhoodHighlights
- Golf Course Community
- Clubhouse
- Community Pool
- Moore Elementary School Rated A
- Deck
- Cooling Available
About This Home
As of August 2025Location and convenience in a golfing community!. This home has been well maintained by the original owners for 32 years—and it shows. You’ll find: Hardwood floors and a warm, inviting main-level layout, spacious bedrooms, including one with dual closets and bonus space, a spotless interior, abundant light, well-kept systems, a lush, manicured yard, a full unfinished basement with two garage bays, workshop area, and flex space that could become a 5th bedroom or separate living quarters, a screened-in porch for peaceful mornings and quiet evenings. All located in a vibrant neighborhood with a swim team, tennis, clubhouse, book clubs, 4th of July parades, and pickleball coming soon. The location is unbeatable. Get all your errands done in one short swoop with everything within 2 miles. Or travel another mile or two and shop/dine all that is downtown Franklin or Coolspring Galleria area. Have your agent call for details.
Last Agent to Sell the Property
Keller Williams Realty Nashville/Franklin Brokerage Phone: 6154766590 License #308883 Listed on: 06/03/2025

Home Details
Home Type
- Single Family
Est. Annual Taxes
- $3,482
Year Built
- Built in 1993
Lot Details
- 7,841 Sq Ft Lot
- Lot Dimensions are 65 x 107
HOA Fees
- $68 Monthly HOA Fees
Parking
- 4 Car Garage
Home Design
- Brick Exterior Construction
Interior Spaces
- 2,602 Sq Ft Home
- Property has 2 Levels
- Gas Fireplace
- Unfinished Basement
- Partial Basement
- Fire and Smoke Detector
Kitchen
- Microwave
- Dishwasher
- Disposal
Flooring
- Carpet
- Tile
Bedrooms and Bathrooms
- 4 Bedrooms
Outdoor Features
- Deck
Schools
- Moore Elementary School
- Freedom Middle School
- Centennial High School
Utilities
- Cooling Available
- Central Heating
- Underground Utilities
- High Speed Internet
- Cable TV Available
Listing and Financial Details
- Assessor Parcel Number 094089B F 02100 00009089B
Community Details
Overview
- $450 One-Time Secondary Association Fee
- Association fees include ground maintenance, recreation facilities
- Forrest Crossing Sec 4 Subdivision
Amenities
- Clubhouse
Recreation
- Golf Course Community
- Community Playground
- Community Pool
- Trails
Ownership History
Purchase Details
Home Financials for this Owner
Home Financials are based on the most recent Mortgage that was taken out on this home.Similar Homes in Franklin, TN
Home Values in the Area
Average Home Value in this Area
Purchase History
| Date | Type | Sale Price | Title Company |
|---|---|---|---|
| Warranty Deed | $720,000 | Mid State Title |
Mortgage History
| Date | Status | Loan Amount | Loan Type |
|---|---|---|---|
| Previous Owner | $576,000 | Credit Line Revolving | |
| Previous Owner | $150,000 | Credit Line Revolving | |
| Previous Owner | $100,000 | Credit Line Revolving |
Property History
| Date | Event | Price | Change | Sq Ft Price |
|---|---|---|---|---|
| 08/22/2025 08/22/25 | Sold | $720,000 | -3.9% | $277 / Sq Ft |
| 07/14/2025 07/14/25 | Pending | -- | -- | -- |
| 06/28/2025 06/28/25 | For Sale | $749,000 | 0.0% | $288 / Sq Ft |
| 06/15/2025 06/15/25 | Pending | -- | -- | -- |
| 06/11/2025 06/11/25 | For Sale | $749,000 | +4.0% | $288 / Sq Ft |
| 06/11/2025 06/11/25 | Off Market | $720,000 | -- | -- |
| 06/10/2025 06/10/25 | For Sale | $749,000 | 0.0% | $288 / Sq Ft |
| 06/06/2025 06/06/25 | Pending | -- | -- | -- |
| 06/03/2025 06/03/25 | For Sale | $749,000 | -- | $288 / Sq Ft |
Tax History Compared to Growth
Tax History
| Year | Tax Paid | Tax Assessment Tax Assessment Total Assessment is a certain percentage of the fair market value that is determined by local assessors to be the total taxable value of land and additions on the property. | Land | Improvement |
|---|---|---|---|---|
| 2024 | $3,483 | $123,000 | $22,500 | $100,500 |
| 2023 | $3,347 | $123,000 | $22,500 | $100,500 |
| 2022 | $3,347 | $123,000 | $22,500 | $100,500 |
| 2021 | $3,347 | $123,000 | $22,500 | $100,500 |
| 2020 | $3,029 | $93,900 | $21,250 | $72,650 |
| 2019 | $3,029 | $93,900 | $21,250 | $72,650 |
| 2018 | $2,963 | $93,900 | $21,250 | $72,650 |
| 2017 | $2,917 | $93,900 | $21,250 | $72,650 |
| 2016 | $2,907 | $93,900 | $21,250 | $72,650 |
| 2015 | -- | $75,150 | $18,750 | $56,400 |
| 2014 | -- | $75,150 | $18,750 | $56,400 |
Agents Affiliated with this Home
-
Nancy Cleppe

Seller's Agent in 2025
Nancy Cleppe
Keller Williams Realty Nashville/Franklin
(615) 476-6590
2 in this area
122 Total Sales
-
Shelby Pratt

Buyer's Agent in 2025
Shelby Pratt
Benchmark Realty, LLC
(931) 205-0168
1 in this area
15 Total Sales
Map
Source: Realtracs
MLS Number: 2898936
APN: 089B-F-021.00
- 413 Chelsey Cove
- 803 Countrywood Dr
- 2100 Roderick Place W
- 1156 Culpepper Cir
- 308 Valleyview Dr
- 552 Overview Ln
- 504 Overview Ln
- 512 Riverview Dr
- 3465 Carothers Pkwy
- 165 Rivergate Dr
- 423 Meadowcrest Cir
- 1107 Gardner Dr
- 697 Watson Branch Dr
- 141 Rivergate Dr
- 231 Moray Ct
- 207 Moray Ct
- 2741 Kennedy Ct Unit 2741
- 237 Dandridge Dr
- 2433 Kennedy Ct Unit 2433
- 2023 Mcavoy Dr
