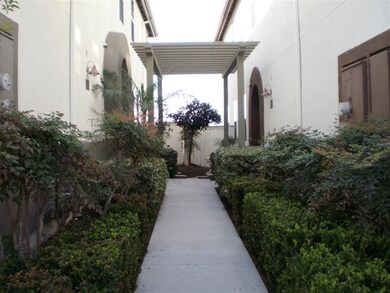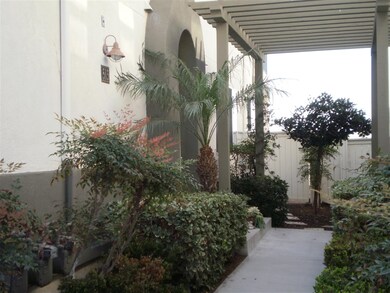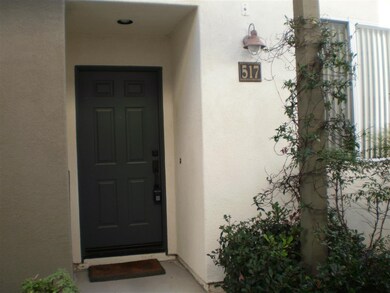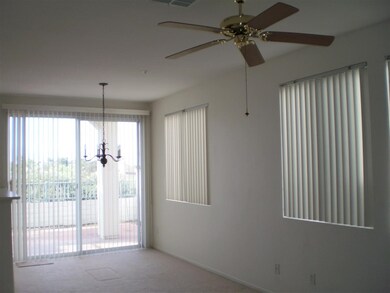
517 Sweet Pea Place Unit 122 Encinitas, CA 92024
Estimated Value: $997,978 - $1,121,000
Highlights
- Attached Guest House
- Two Primary Bedrooms
- Tudor Architecture
- Capri Elementary School Rated A
- Gated Community
- End Unit
About This Home
As of March 2015Spacious end unit that is ready to move in! Tile entry, gas fireplace, ceiling fans, new dual pane windows. Very bright unit with loads of light and neutral décor. Attached one car garage with washer and dryer and one assigned parking space. Each bedroom has its on bath and there is a powder room downstairs. Balcony off of the master bedroom has peak ocean views and night lights. Great complex with lovely pool and spa.
Last Agent to Sell the Property
Maryl Weightman
Berkshire Hathaway HomeServices California Properties License #01007957 Listed on: 12/11/2014

Property Details
Home Type
- Condominium
Est. Annual Taxes
- $7,286
Year Built
- Built in 2000
Lot Details
- End Unit
- Gated Home
- Property is Fully Fenced
- Private Yard
HOA Fees
- $170 Monthly HOA Fees
Parking
- 1 Car Attached Garage
- Garage Door Opener
- Assigned Parking
Home Design
- Tudor Architecture
- Clay Roof
- Stucco Exterior
Interior Spaces
- 1,088 Sq Ft Home
- 2-Story Property
- Formal Entry
- Living Room with Fireplace
- Dining Area
Kitchen
- Breakfast Area or Nook
- Oven or Range
- Microwave
- Dishwasher
- Disposal
Flooring
- Carpet
- Linoleum
- Tile
Bedrooms and Bathrooms
- 2 Bedrooms
- Double Master Bedroom
Laundry
- Laundry in Garage
- Dryer
- Washer
Schools
- Encinitas Union School District Elementary School
Utilities
- Separate Water Meter
- Gas Water Heater
- Multiple Phone Lines
- Cable TV Available
Additional Features
- Covered patio or porch
- Attached Guest House
Listing and Financial Details
- Assessor Parcel Number 256-330-60-14
- $1,127 annual special tax assessment
Community Details
Overview
- Association fees include common area maintenance, exterior (landscaping), exterior bldg maintenance, gated community, limited insurance, roof maintenance
- 3 Units
- Saxony Association, Phone Number (619) 234-9884
- Saxony Community
Recreation
- Community Pool
- Community Spa
Pet Policy
- Breed Restrictions
Security
- Gated Community
Ownership History
Purchase Details
Home Financials for this Owner
Home Financials are based on the most recent Mortgage that was taken out on this home.Purchase Details
Home Financials for this Owner
Home Financials are based on the most recent Mortgage that was taken out on this home.Purchase Details
Purchase Details
Home Financials for this Owner
Home Financials are based on the most recent Mortgage that was taken out on this home.Purchase Details
Purchase Details
Home Financials for this Owner
Home Financials are based on the most recent Mortgage that was taken out on this home.Similar Homes in Encinitas, CA
Home Values in the Area
Average Home Value in this Area
Purchase History
| Date | Buyer | Sale Price | Title Company |
|---|---|---|---|
| Mecklenborg Pamela A | -- | Accommodation | |
| Mecklenborg Pamela A | -- | Chicago Title Company | |
| Mecklenborg Pamela A | -- | Accommodation | |
| Mecklenborg Pamela A | -- | Lawyers Title | |
| Mecklenborg Pamela A | -- | None Available | |
| Mecklenborg Pamela Ann | $490,000 | Chicago Title Company | |
| Joachim Susan | -- | Chicago Title Company | |
| Joachim Frank M | -- | -- | |
| Joachim Frank M | $211,000 | Chicago Title Co |
Mortgage History
| Date | Status | Borrower | Loan Amount |
|---|---|---|---|
| Open | Separate Pamela A Mecklenborg | $347,300 | |
| Closed | Mecklenborg Pamela A | $347,300 | |
| Closed | Mecklenborg Pamela A | $356,000 | |
| Closed | Mecklenborg Pamela A | $383,500 | |
| Closed | Joachim Susan | $392,000 | |
| Previous Owner | Joachim Frank M | $150,000 |
Property History
| Date | Event | Price | Change | Sq Ft Price |
|---|---|---|---|---|
| 03/24/2015 03/24/15 | Sold | $490,000 | -1.0% | $450 / Sq Ft |
| 01/02/2015 01/02/15 | Pending | -- | -- | -- |
| 12/11/2014 12/11/14 | For Sale | $495,000 | -- | $455 / Sq Ft |
Tax History Compared to Growth
Tax History
| Year | Tax Paid | Tax Assessment Tax Assessment Total Assessment is a certain percentage of the fair market value that is determined by local assessors to be the total taxable value of land and additions on the property. | Land | Improvement |
|---|---|---|---|---|
| 2024 | $7,286 | $577,352 | $435,961 | $141,391 |
| 2023 | $7,193 | $566,032 | $427,413 | $138,619 |
| 2022 | $6,868 | $554,934 | $419,033 | $135,901 |
| 2021 | $7,024 | $544,054 | $410,817 | $133,237 |
| 2020 | $7,128 | $538,476 | $406,605 | $131,871 |
| 2019 | $6,976 | $527,919 | $398,633 | $129,286 |
| 2018 | $6,895 | $517,568 | $390,817 | $126,751 |
| 2017 | $6,831 | $507,420 | $383,154 | $124,266 |
| 2016 | $6,642 | $497,472 | $190,824 | $306,648 |
| 2015 | $4,348 | $275,092 | $105,522 | $169,570 |
| 2014 | $4,320 | $269,704 | $103,455 | $166,249 |
Agents Affiliated with this Home
-

Seller's Agent in 2015
Maryl Weightman
Berkshire Hathaway HomeServices California Properties
(858) 354-2913
-
Elena Thompson

Buyer's Agent in 2015
Elena Thompson
Seabreeze Coastal Properties
(760) 822-3873
2 in this area
15 Total Sales
Map
Source: San Diego MLS
MLS Number: 140064940
APN: 256-330-60-14
- 444 Alviso Way
- 526 Saxony Rd
- 614 Polaris Dr
- 502 Quail Gardens Dr
- 614 Ocean View Ave
- 734 Adelaide Cir
- 625 Hymettus Ave
- 829 Channel Island Dr
- 145 3rd St
- 623 Quail Gardens Ln
- 869 Eugenie Ave
- 211 La Mesa Ave
- 112 La Veta Ave
- 523 N Vulcan Ave Unit 35
- 523 N Vulcan Ave Unit 41
- 1002 Alexandra Ln
- 269 Delphinium St
- 567 N Vulcan Ave
- 569 N Vulcan Ave
- 194 Neptune Ave
- 502 Sweet Pea Place
- 534 Sweet Pea Place
- 510 Sweet Pea Place Unit 113
- 557 Sweet Pea Place
- 521 Sweet Pea Place Unit 123
- 517 Sweet Pea Place Unit 122
- 525 Sweet Pea Place Unit 126
- 513 Sweet Pea Place Unit 121
- 529 Sweet Pea Place Unit 125
- 553 Sweet Pea Place Unit 95
- 537 Sweet Pea Place
- 533 Sweet Pea Place Unit 124
- 505 Sweet Pea Place
- 545 Sweet Pea Place
- 518 Sweet Pea Place
- 541 Sweet Pea Place
- 542 Sweet Pea Place Unit 115
- 509 Sweet Pea Place Unit 120
- 501 Sweet Pea Place Unit 118
- 357 Carmel Creeper Place






