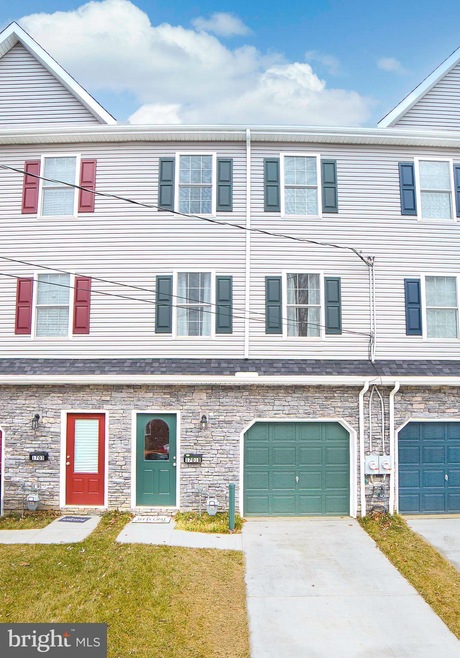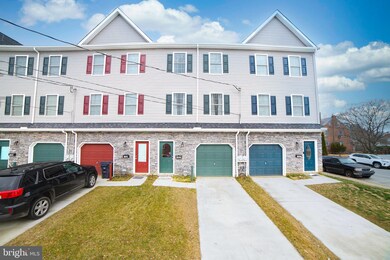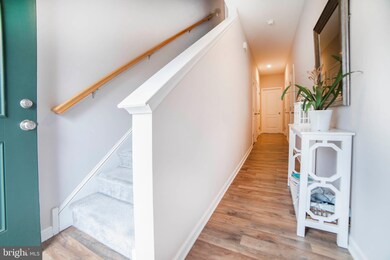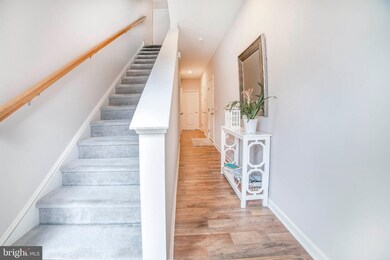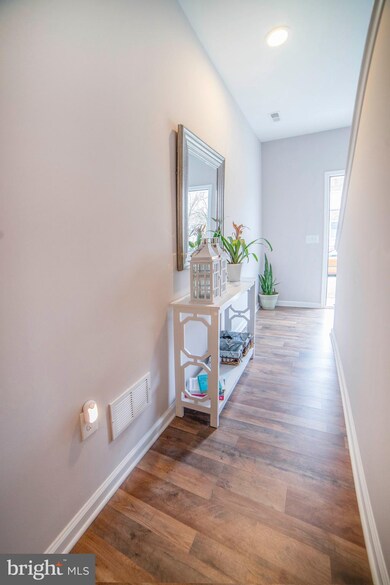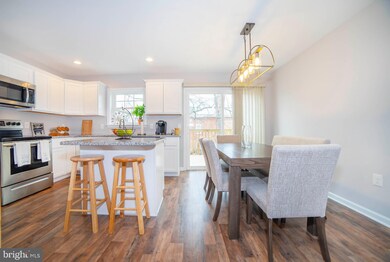
517 W 27th St Wilmington, DE 19802
Baynard Village NeighborhoodEstimated Value: $279,000 - $318,000
Highlights
- New Construction
- Traditional Architecture
- Family Room Off Kitchen
- Open Floorplan
- No HOA
- 4-minute walk to Harrison Triangle Park
About This Home
As of September 2020Rare find, 10 custom built town homes in Baynard Village. Enjoy the luxury of city living in a spacious town home without the noise. As you walk in from your private garage your ground level includes a large in law/teen suite with full bath and laundry room. Your main level is a very open floor plan with a large great room, custom kitchen, pantry and half bath. An optional 8x12 deck can be added to enjoy those gorgeous fall nights. The third level includes an oversized master bedroom with full bath, two more bedrooms with a full hall bath. This builder is a true hands on builder and puts a personal touch on all the homes he builds. This home includes laminate hardwood floors and granite counters as standard features. The curb appeal will catch your eye with a stone and siding front. Conveniently located near I-95 and blocks from the local bus station. There is still time to choose your colors! Call the listing agents today for more information.
Townhouse Details
Home Type
- Townhome
Est. Annual Taxes
- $202
Year Built
- Built in 2019 | New Construction
Lot Details
- 2,178 Sq Ft Lot
Parking
- 1 Car Attached Garage
- Front Facing Garage
- Driveway
- Off-Street Parking
Home Design
- Traditional Architecture
- Slab Foundation
- Pitched Roof
- Shingle Roof
- Stone Siding
- Vinyl Siding
Interior Spaces
- 2,200 Sq Ft Home
- Property has 3 Levels
- Open Floorplan
- Ceiling height of 9 feet or more
- Recessed Lighting
- Family Room Off Kitchen
- Dining Room
Kitchen
- Eat-In Kitchen
- Electric Oven or Range
- Microwave
- Dishwasher
Flooring
- Carpet
- Vinyl
Bedrooms and Bathrooms
- En-Suite Primary Bedroom
- En-Suite Bathroom
Laundry
- Laundry on main level
- Washer and Dryer Hookup
Home Security
Schools
- Warner Elementary School
- Skyline Middle School
- Dickinson High School
Utilities
- Forced Air Heating and Cooling System
- 150 Amp Service
- Electric Water Heater
- Municipal Trash
- Phone Available
- Cable TV Available
Listing and Financial Details
- Assessor Parcel Number 26-015.30-365
Community Details
Overview
- No Home Owners Association
- Built by R.M. Williams Co., INC
Security
- Fire and Smoke Detector
Ownership History
Purchase Details
Home Financials for this Owner
Home Financials are based on the most recent Mortgage that was taken out on this home.Purchase Details
Similar Homes in Wilmington, DE
Home Values in the Area
Average Home Value in this Area
Purchase History
| Date | Buyer | Sale Price | Title Company |
|---|---|---|---|
| Green Christian Kytt | -- | Rosen Law Firm Llc | |
| Kaab Properties Llc | -- | None Available |
Mortgage History
| Date | Status | Borrower | Loan Amount |
|---|---|---|---|
| Open | Green Christian Kytt | $19,661 | |
| Open | Green Christian Kytt | $230,743 | |
| Closed | Wroten Christian Kytt Green Haven Keith | $4,614 | |
| Closed | Green Christian Kytt | $4,614 |
Property History
| Date | Event | Price | Change | Sq Ft Price |
|---|---|---|---|---|
| 09/22/2020 09/22/20 | Sold | $235,000 | +2.2% | $107 / Sq Ft |
| 07/22/2020 07/22/20 | Pending | -- | -- | -- |
| 10/10/2019 10/10/19 | For Sale | $230,000 | -- | $105 / Sq Ft |
Tax History Compared to Growth
Tax History
| Year | Tax Paid | Tax Assessment Tax Assessment Total Assessment is a certain percentage of the fair market value that is determined by local assessors to be the total taxable value of land and additions on the property. | Land | Improvement |
|---|---|---|---|---|
| 2024 | $1,935 | $62,000 | $3,500 | $58,500 |
| 2023 | $1,681 | $62,000 | $3,500 | $58,500 |
| 2022 | $1,689 | $62,000 | $3,500 | $58,500 |
| 2021 | $626 | $62,000 | $3,500 | $58,500 |
| 2020 | $96 | $3,500 | $3,500 | $0 |
| 2019 | $166 | $3,500 | $3,500 | $0 |
| 2018 | $0 | $0 | $0 | $0 |
Agents Affiliated with this Home
-
Brynn Williams

Seller's Agent in 2020
Brynn Williams
RE/MAX
(302) 668-0367
10 in this area
103 Total Sales
-
Charlene Williams

Seller Co-Listing Agent in 2020
Charlene Williams
RE/MAX
(302) 668-0367
10 in this area
70 Total Sales
-
Felicia Harbison

Buyer's Agent in 2020
Felicia Harbison
Patterson Schwartz
(302) 723-5933
1 in this area
35 Total Sales
Map
Source: Bright MLS
MLS Number: DENC488818
APN: 26-015.10-365
- 602 W 27th St
- 2709 N Madison St
- 601 W 26th St
- 2612 N Madison St
- 703 W 26th St
- 2905 N Madison St
- 508 W 25th St
- 2409 N Madison St
- 2921 N Monroe St
- 590 W 30th St
- 594 W 30th St
- 592 W 30th St
- 606 W 30th St
- 620 Concord Ave
- 306 W 25th St
- 501 Concord Ave
- 2714 N Washington St
- 408 W 30th St
- 508 Concord Ave
- 224 W 29th St
