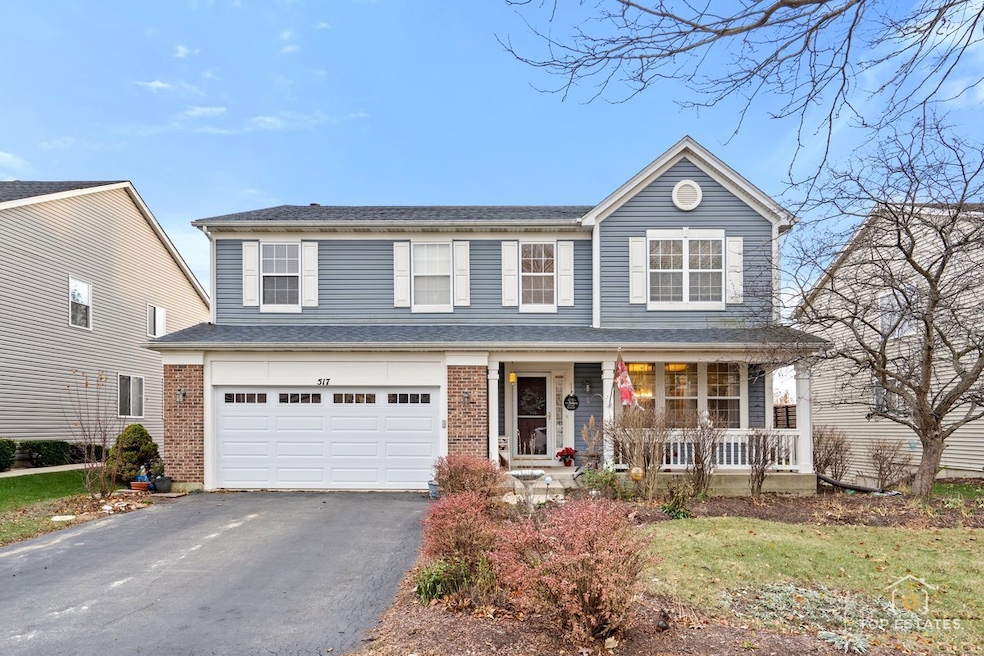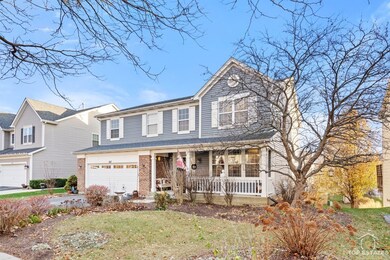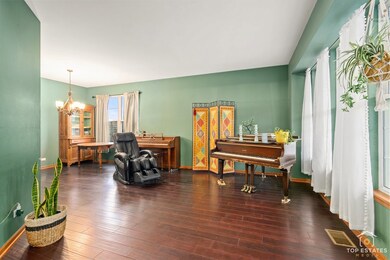
517 Waterford Ln South Elgin, IL 60177
Highlights
- Wood Flooring
- Loft
- Breakfast Room
- Anderson Elementary School Rated A
- Sitting Room
- Stainless Steel Appliances
About This Home
As of February 2025Welcome to this spacious 2900+ square foot two story home located within School District 303 and zoned for St. Charles North High School. This house had a great layout with generous room sizes, and the upstairs loft can easily be converted to a 5th bedroom if desired. The large family room features a wood burning brick fireplace, and is perfect for entertaining. The island kitchen has plenty of solid surface counter space, and newer stainless steel appliances. A full, unfinished walk out basement with roughed in plumbing for a full bath are an added value! This original owner house has great bones, and is ready for your personalized finishing touches. New roof and siding (2016). New furnace, AC, & humidifier (2022), and a larger, upgraded 50 gallon HWH (2014). This house has the space you need, and has so much potential. If you're looking for a gem, this one just needs to be polished!
Last Agent to Sell the Property
Core Realty & Investments Inc. License #475142555 Listed on: 12/05/2024

Home Details
Home Type
- Single Family
Est. Annual Taxes
- $9,755
Year Built
- Built in 2001
Lot Details
- Lot Dimensions are 65 x 125
Parking
- 2 Car Attached Garage
- Parking Space is Owned
Interior Spaces
- 2,943 Sq Ft Home
- 2-Story Property
- Wood Burning Fireplace
- Fireplace With Gas Starter
- Family Room with Fireplace
- Sitting Room
- Combination Dining and Living Room
- Breakfast Room
- Loft
- Unfinished Basement
- Basement Fills Entire Space Under The House
- Laundry Room
Kitchen
- Range<<rangeHoodToken>>
- <<microwave>>
- Dishwasher
- Stainless Steel Appliances
- Disposal
Flooring
- Wood
- Carpet
Bedrooms and Bathrooms
- 4 Bedrooms
- 4 Potential Bedrooms
Schools
- St Charles North High School
Utilities
- Forced Air Heating and Cooling System
- Heating System Uses Natural Gas
- Water Softener is Owned
Community Details
- River Ridge Subdivision
Listing and Financial Details
- Homeowner Tax Exemptions
Ownership History
Purchase Details
Home Financials for this Owner
Home Financials are based on the most recent Mortgage that was taken out on this home.Purchase Details
Home Financials for this Owner
Home Financials are based on the most recent Mortgage that was taken out on this home.Similar Homes in South Elgin, IL
Home Values in the Area
Average Home Value in this Area
Purchase History
| Date | Type | Sale Price | Title Company |
|---|---|---|---|
| Warranty Deed | $430,000 | Citywide Title | |
| Warranty Deed | $289,500 | -- |
Mortgage History
| Date | Status | Loan Amount | Loan Type |
|---|---|---|---|
| Open | $279,500 | New Conventional | |
| Previous Owner | $260,300 | New Conventional | |
| Previous Owner | $266,050 | FHA | |
| Previous Owner | $291,844 | Unknown | |
| Previous Owner | $35,013 | Stand Alone Second | |
| Previous Owner | $43,257 | Credit Line Revolving | |
| Previous Owner | $258,000 | Fannie Mae Freddie Mac | |
| Previous Owner | $259,200 | Unknown | |
| Previous Owner | $249,600 | Unknown | |
| Previous Owner | $248,000 | Unknown | |
| Previous Owner | $231,400 | No Value Available |
Property History
| Date | Event | Price | Change | Sq Ft Price |
|---|---|---|---|---|
| 02/07/2025 02/07/25 | Sold | $430,000 | -4.4% | $146 / Sq Ft |
| 12/26/2024 12/26/24 | Pending | -- | -- | -- |
| 12/05/2024 12/05/24 | For Sale | $450,000 | -- | $153 / Sq Ft |
Tax History Compared to Growth
Tax History
| Year | Tax Paid | Tax Assessment Tax Assessment Total Assessment is a certain percentage of the fair market value that is determined by local assessors to be the total taxable value of land and additions on the property. | Land | Improvement |
|---|---|---|---|---|
| 2023 | $9,755 | $120,877 | $24,998 | $95,879 |
| 2022 | $9,401 | $113,620 | $27,116 | $86,504 |
| 2021 | $9,025 | $108,302 | $25,847 | $82,455 |
| 2020 | $8,982 | $106,283 | $25,365 | $80,918 |
| 2019 | $8,840 | $104,179 | $24,863 | $79,316 |
| 2018 | $8,676 | $101,968 | $24,405 | $77,563 |
| 2017 | $8,276 | $98,482 | $23,571 | $74,911 |
| 2016 | $8,640 | $95,023 | $22,743 | $72,280 |
| 2015 | -- | $90,513 | $22,498 | $68,015 |
| 2014 | -- | $87,215 | $22,498 | $64,717 |
| 2013 | -- | $91,396 | $22,723 | $68,673 |
Agents Affiliated with this Home
-
Steven Gregor
S
Seller's Agent in 2025
Steven Gregor
Core Realty & Investments Inc.
(224) 235-4336
21 Total Sales
-
Tracy Tran

Buyer's Agent in 2025
Tracy Tran
Coldwell Banker Realty
(630) 890-8947
368 Total Sales
Map
Source: Midwest Real Estate Data (MRED)
MLS Number: 12222057
APN: 09-03-229-013
- 594 Hancock Ave
- 553 S Haverhill Ln Unit 2
- 316 Cornwall Ave
- 19 Vernon Ct
- 1 Stratford Ct
- 569 Arbor Ln
- 7 Ivy Ct
- 7N504 State Route 31
- 194 S Collins St
- 112 Sweetbriar Ct
- 311 Mayfair Ln
- 274 Crystal Ave
- 1 Churchill Ct
- 1011 Mark St
- 25 Cedar Ct
- 511 Crystal Ave
- 561 South Dr
- 618 Lor Ann Dr
- 343 S Gilbert St
- 1313 Endicott Rd






