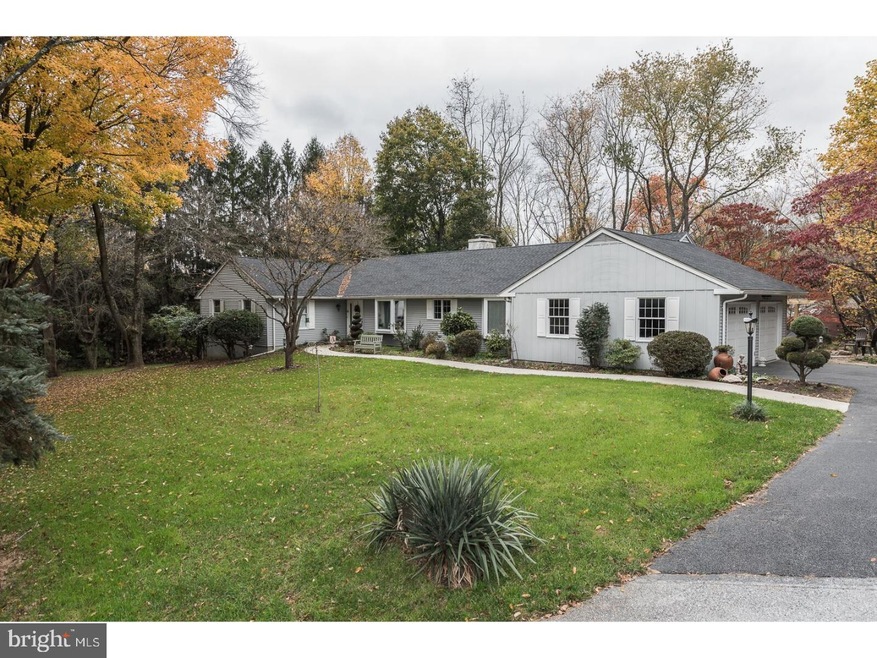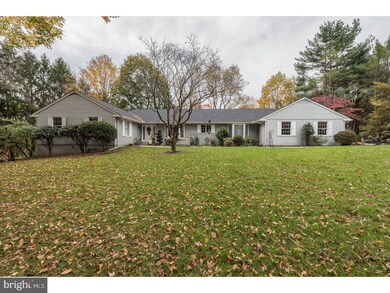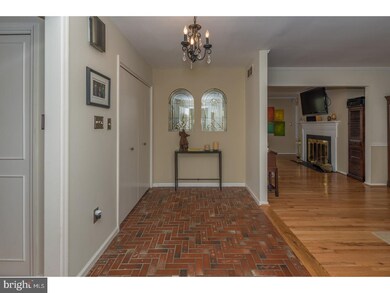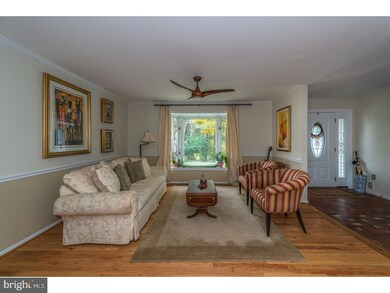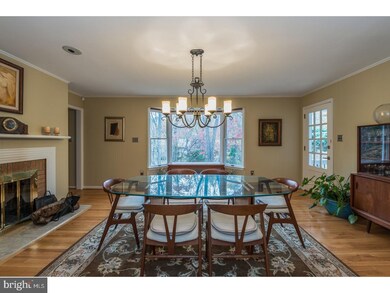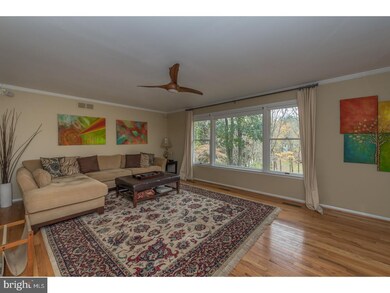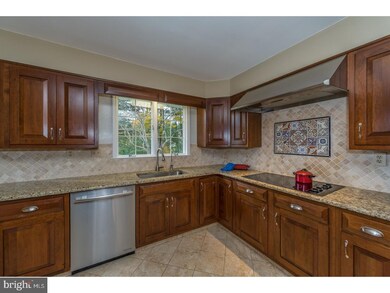
517 Wayland Dr Hockessin, DE 19707
Estimated Value: $599,000 - $752,355
Highlights
- 0.96 Acre Lot
- Rambler Architecture
- Attic
- Dupont (H.B.) Middle School Rated A
- Wood Flooring
- 1 Fireplace
About This Home
As of February 2018This Custom and private 4/5 bedroom ranch home w/ 3.5 bths and 2 car garage has you at hello. Two levels of spacious living space on .96 acres in Hockessin. Spectacular views out of every large sun drenched window. A welcoming front porch greets your guests. Brick foyer entry flows effortlessly to the living room, dining room with fireplace, and family room. Hardwood floors throughout. Ceramic tiled eat in kitchen with cherry cabinets, granite countertops and stainless steel appliances including a Jenn Air double oven and decor hood. Main floor laundry/mud room. Two master suites and subsequent bedrooms extremely spacious. Finished pool table or recreation room, and more rooms with potential to finish off but currently plenty of storage space. Potential for an in law suite. The inside of this home is perfect, but the outside is amazing as well. Enjoy your sun porch which is accessible from the kitchen and dining room. Sun porch leads to amazing patio and pergola w/ hammock to enjoy on those amazing autumn, spring and summer days. New roof, shed and much more. Feeds to Cooke Elementary. Only corporate move makes this possible or this family would live in this amazing home forever.
Home Details
Home Type
- Single Family
Est. Annual Taxes
- $4,794
Year Built
- Built in 1973
Lot Details
- 0.96 Acre Lot
- Lot Dimensions are 100x215
- Level Lot
- Back, Front, and Side Yard
- Property is in good condition
- Property is zoned NC21
Parking
- 2 Car Direct Access Garage
- 3 Open Parking Spaces
- Garage Door Opener
- Driveway
Home Design
- Rambler Architecture
- Pitched Roof
- Shingle Roof
- Aluminum Siding
- Vinyl Siding
Interior Spaces
- 4,000 Sq Ft Home
- Property has 1 Level
- Ceiling height of 9 feet or more
- Ceiling Fan
- 1 Fireplace
- Family Room
- Living Room
- Dining Room
- Home Security System
- Attic
Kitchen
- Eat-In Kitchen
- Butlers Pantry
- Built-In Self-Cleaning Double Oven
- Dishwasher
Flooring
- Wood
- Tile or Brick
Bedrooms and Bathrooms
- 5 Bedrooms
- En-Suite Primary Bedroom
- En-Suite Bathroom
- Walk-in Shower
Laundry
- Laundry Room
- Laundry on main level
Basement
- Basement Fills Entire Space Under The House
- Exterior Basement Entry
Outdoor Features
- Patio
- Exterior Lighting
- Shed
Utilities
- Forced Air Heating and Cooling System
- Heating System Uses Oil
- 200+ Amp Service
- Well
- Electric Water Heater
- On Site Septic
- Cable TV Available
Community Details
- No Home Owners Association
- Heather Valley Subdivision
Listing and Financial Details
- Tax Lot 003
- Assessor Parcel Number 08-025.20-003
Ownership History
Purchase Details
Home Financials for this Owner
Home Financials are based on the most recent Mortgage that was taken out on this home.Purchase Details
Home Financials for this Owner
Home Financials are based on the most recent Mortgage that was taken out on this home.Purchase Details
Home Financials for this Owner
Home Financials are based on the most recent Mortgage that was taken out on this home.Similar Homes in Hockessin, DE
Home Values in the Area
Average Home Value in this Area
Purchase History
| Date | Buyer | Sale Price | Title Company |
|---|---|---|---|
| Botton Todd | -- | None Available | |
| National Residential Nominee Services In | -- | None Available | |
| Artze Adahel Cordova | $288,750 | None Available |
Mortgage History
| Date | Status | Borrower | Loan Amount |
|---|---|---|---|
| Open | Bolton Luna | $402,000 | |
| Closed | Botton Todd | $407,700 | |
| Previous Owner | National Residential Nominee Services In | $407,700 | |
| Previous Owner | Artze Adahel Cordova | $352,563 |
Property History
| Date | Event | Price | Change | Sq Ft Price |
|---|---|---|---|---|
| 02/27/2018 02/27/18 | Sold | $453,000 | -2.6% | $113 / Sq Ft |
| 01/17/2018 01/17/18 | Pending | -- | -- | -- |
| 12/11/2017 12/11/17 | Price Changed | $465,000 | -3.1% | $116 / Sq Ft |
| 11/21/2017 11/21/17 | For Sale | $480,000 | +24.7% | $120 / Sq Ft |
| 06/11/2015 06/11/15 | Sold | $385,000 | -3.7% | $96 / Sq Ft |
| 05/07/2015 05/07/15 | For Sale | $399,900 | -- | $100 / Sq Ft |
Tax History Compared to Growth
Tax History
| Year | Tax Paid | Tax Assessment Tax Assessment Total Assessment is a certain percentage of the fair market value that is determined by local assessors to be the total taxable value of land and additions on the property. | Land | Improvement |
|---|---|---|---|---|
| 2024 | $5,598 | $151,500 | $28,500 | $123,000 |
| 2023 | $4,938 | $151,500 | $28,500 | $123,000 |
| 2022 | $4,997 | $151,500 | $28,500 | $123,000 |
| 2021 | $4,996 | $151,500 | $28,500 | $123,000 |
| 2020 | $5,013 | $151,500 | $28,500 | $123,000 |
| 2019 | $5,005 | $151,500 | $28,500 | $123,000 |
| 2018 | $4,906 | $151,500 | $28,500 | $123,000 |
| 2017 | $4,794 | $149,900 | $28,500 | $121,400 |
| 2016 | $4,576 | $149,900 | $28,500 | $121,400 |
| 2015 | $3,429 | $149,900 | $28,500 | $121,400 |
| 2014 | $3,108 | $149,900 | $28,500 | $121,400 |
Agents Affiliated with this Home
-
Gina McCollum

Seller's Agent in 2018
Gina McCollum
RE/MAX
(302) 731-1945
1 in this area
83 Total Sales
-
Saeed Shakhshir

Buyer's Agent in 2018
Saeed Shakhshir
Patterson Schwartz
(302) 239-3010
1 in this area
141 Total Sales
-
Mary Beth Adelman

Seller's Agent in 2015
Mary Beth Adelman
RE/MAX
(302) 521-6209
3 in this area
120 Total Sales
Map
Source: Bright MLS
MLS Number: 1004212161
APN: 08-025.20-003
- 141 Ramunno Cir
- 9 Paddington Ct
- 151 Sawin Ln
- 192 Fairhill Dr
- 123 Fairhill Dr
- 3203 Falcon Ln Unit SUITE 311
- 45 Wyndom Cir
- 3209 Falcon Ln Unit 229
- 34 Withers Way
- 10 Westwoods Blvd
- 25 Hayloft Cir
- 202 Charleston Dr
- 3810 Newport Gap Pike
- 12 Foxview Cir
- 13 Signal Hill Dr
- 0 Stoney Batter Rd
- 4 Leigh Ct
- 614 Loveville Rd Unit D1H
- 110 Wembley Rd
- 114 Mettenet Ct
- 517 Wayland Dr
- 521 Wayland Dr
- 3815 Mill Creek Rd
- 509 Wayland Dr
- 520 Wayland Dr
- 3827 Mill Creek Rd
- 3823 Mill Creek Rd
- 525 Wayland Dr
- 504 Wayland Dr
- 524 Wayland Dr
- 430 Valley Brook Dr
- 3819 Mill Creek Rd
- 3805 Mill Creek Rd
- 415 Valley Brook Dr
- 529 Wayland Dr
- 3831 Mill Creek Rd
- 528 Wayland Dr
- 446 Valley Brook Dr
- 429 Valley Brook Dr
- 425 Valley Brook Dr
