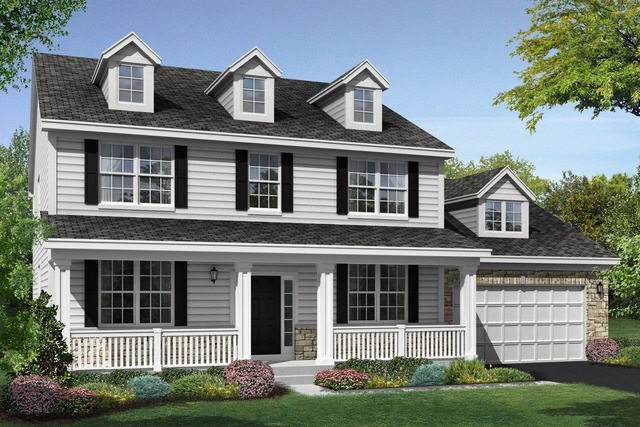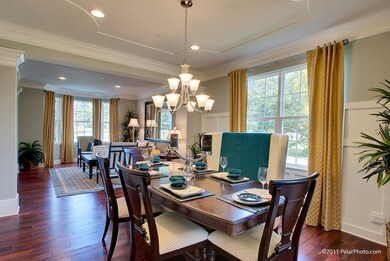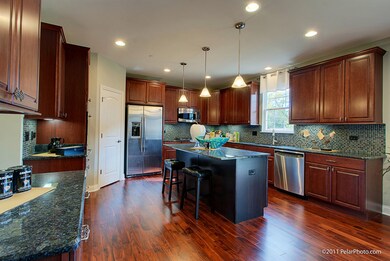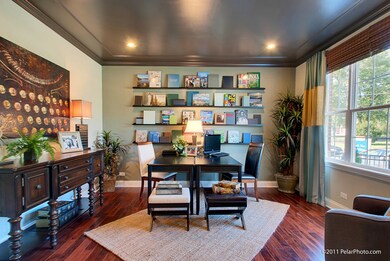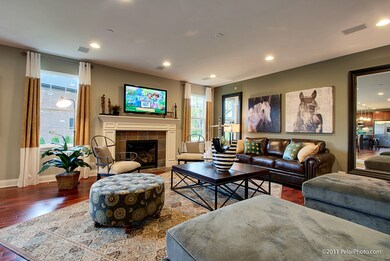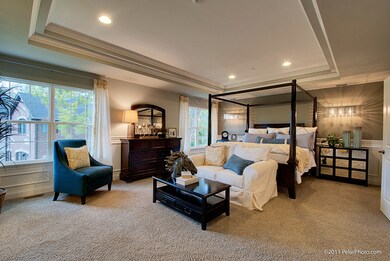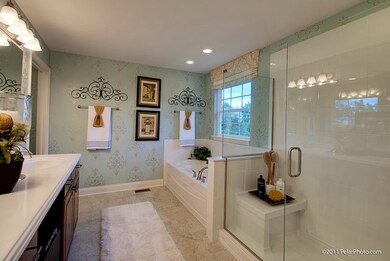
5172 Carriana Ct Hoffman Estates, IL 60010
South Ridge NeighborhoodHighlights
- Landscaped Professionally
- Deck
- Walk-In Pantry
- Marion Jordan Elementary School Rated A-
- Den
- Attached Garage
About This Home
As of June 2022NEW CONSTRUCTION! FREMD! FABULOUS 4 BR, 2.1 BA, 3 CAR TANDEM GARAGE. OPEN LIVING & DINING ROOM. LP SIDING & TRIM, 30 YR ARCH SHINGLES, FULLY SODED YARD/LANDSCAPING W/ SHRUBS & TREES, DECK W/FULL WALKOUT BASEMENT, FIRE SUPPRESSANT SYSTEM, MASTER BATH W/5 FT SHOWER, 42" UPPER CABINETS & GRANITE COUNTERTOPS IN KITCHEN. OAK RAIL STAIRS, ENGINEERED HARDWOOD IN FOYER, KITCHEN & POWDER RM. LOT & WALKOUT PREMIUMS APPLY.
Last Agent to Sell the Property
HomeSmart Connect LLC License #475114446 Listed on: 01/23/2015

Home Details
Home Type
- Single Family
Est. Annual Taxes
- $17,684
Year Built
- 2016
Parking
- Attached Garage
- Tandem Garage
- Driveway
- Garage Is Owned
Home Design
- Asphalt Shingled Roof
- Stone Siding
Interior Spaces
- Primary Bathroom is a Full Bathroom
- Dining Area
- Den
- Unfinished Basement
Kitchen
- Breakfast Bar
- Walk-In Pantry
- Oven or Range
- Dishwasher
- Kitchen Island
- Disposal
Utilities
- Forced Air Zoned Heating and Cooling System
- Heating System Uses Gas
- Lake Michigan Water
Additional Features
- Deck
- Landscaped Professionally
Ownership History
Purchase Details
Purchase Details
Home Financials for this Owner
Home Financials are based on the most recent Mortgage that was taken out on this home.Purchase Details
Home Financials for this Owner
Home Financials are based on the most recent Mortgage that was taken out on this home.Similar Homes in the area
Home Values in the Area
Average Home Value in this Area
Purchase History
| Date | Type | Sale Price | Title Company |
|---|---|---|---|
| Deed | -- | None Listed On Document | |
| Interfamily Deed Transfer | -- | First American Title Insuran | |
| Warranty Deed | $628,500 | Chicago Title |
Mortgage History
| Date | Status | Loan Amount | Loan Type |
|---|---|---|---|
| Previous Owner | $367,000 | New Conventional | |
| Previous Owner | $370,000 | New Conventional |
Property History
| Date | Event | Price | Change | Sq Ft Price |
|---|---|---|---|---|
| 06/28/2022 06/28/22 | Sold | $690,000 | -1.4% | $191 / Sq Ft |
| 05/01/2022 05/01/22 | Pending | -- | -- | -- |
| 04/28/2022 04/28/22 | For Sale | $700,000 | +11.6% | $194 / Sq Ft |
| 06/24/2016 06/24/16 | Sold | $627,102 | +6.3% | $198 / Sq Ft |
| 11/09/2015 11/09/15 | Pending | -- | -- | -- |
| 04/08/2015 04/08/15 | Price Changed | $589,995 | +0.9% | $186 / Sq Ft |
| 02/15/2015 02/15/15 | For Sale | $584,995 | 0.0% | $185 / Sq Ft |
| 01/23/2015 01/23/15 | Pending | -- | -- | -- |
| 01/23/2015 01/23/15 | For Sale | $584,995 | -- | $185 / Sq Ft |
Tax History Compared to Growth
Tax History
| Year | Tax Paid | Tax Assessment Tax Assessment Total Assessment is a certain percentage of the fair market value that is determined by local assessors to be the total taxable value of land and additions on the property. | Land | Improvement |
|---|---|---|---|---|
| 2024 | $17,684 | $61,000 | $7,226 | $53,774 |
| 2023 | $17,062 | $61,000 | $7,226 | $53,774 |
| 2022 | $17,062 | $61,000 | $7,226 | $53,774 |
| 2021 | $12,563 | $40,848 | $5,018 | $35,830 |
| 2020 | $12,362 | $40,848 | $5,018 | $35,830 |
| 2019 | $14,628 | $53,478 | $5,018 | $48,460 |
| 2018 | $18,302 | $61,202 | $4,616 | $56,586 |
| 2017 | $17,979 | $61,202 | $4,616 | $56,586 |
| 2016 | $1,216 | $4,215 | $4,215 | $0 |
| 2015 | $1,313 | $4,215 | $4,215 | $0 |
Agents Affiliated with this Home
-
Daniel Drake

Seller's Agent in 2022
Daniel Drake
@ Properties
(847) 347-3484
3 in this area
170 Total Sales
-
N
Buyer's Agent in 2022
Nicole Papalia
eXp Realty
-
Beverley Caliendo

Seller's Agent in 2016
Beverley Caliendo
The McDonald Group
(847) 301-3219
11 Total Sales
-
Lisa Fermanis

Buyer's Agent in 2016
Lisa Fermanis
RE/MAX Suburban
(847) 514-1218
2 in this area
88 Total Sales
Map
Source: Midwest Real Estate Data (MRED)
MLS Number: MRD08823202
APN: 02-18-300-067-0000
- 5160 Carriana Ct
- 1479 Exeter Ct
- 5085 Dukesberry Ln
- 4850 Prestwick Place
- 4895 Westhaven Ct
- 4900 Dukesberry Ln
- 2125 Harrow Gate Dr
- 4797 Amber Cir
- 1192 Sumac Trail
- 217 Haman Rd
- 4671 N Sapphire Dr
- 222 Bradwell Rd
- 1200 Downing Dr
- 4624 Thornbark Dr
- 4 Taynton Ln
- 4532 Topaz Dr
- 105 Haman Rd
- 4524 Crab Orchard Dr
- 227 Stratford Ln
- 1680 Bicek Dr
