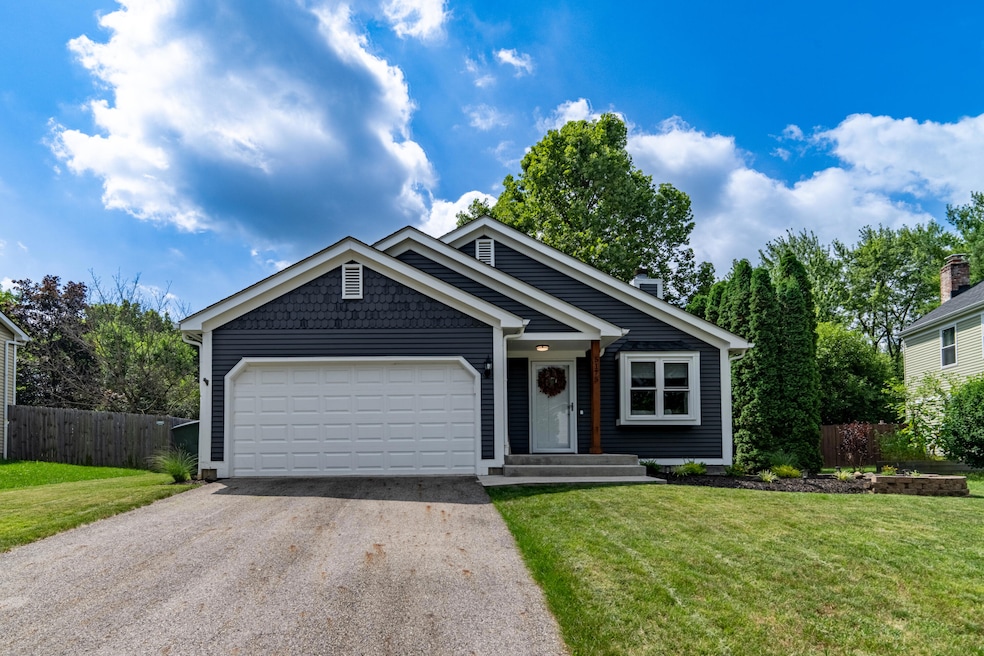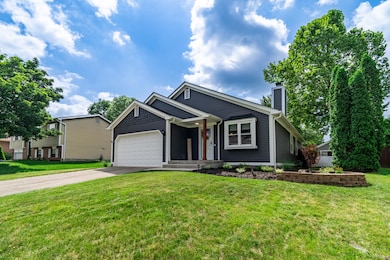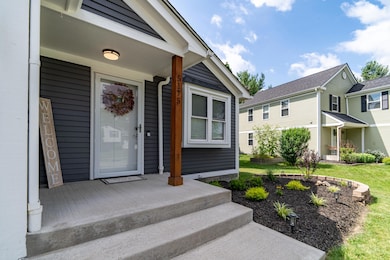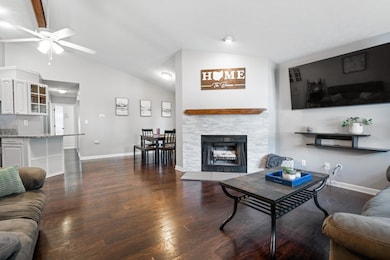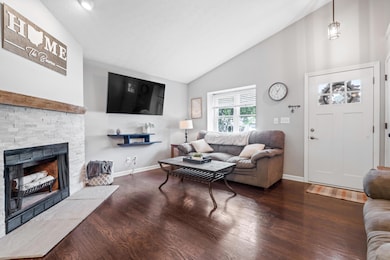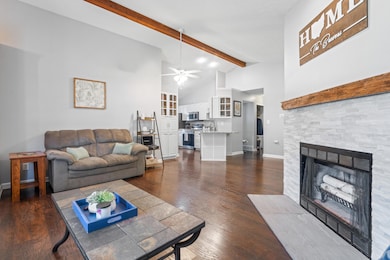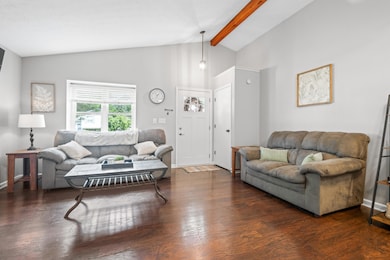
5175 Locust Post Ln Columbus, OH 43230
Blendon Woods NeighborhoodEstimated payment $2,533/month
Highlights
- Deck
- No HOA
- 2 Car Attached Garage
- Westerville-North High School Rated A-
- Porch
- 1-Story Property
About This Home
Welcome to this completely updated and move-in ready 3-bedroom, 2 full bath home in the highly desirable Westerville School District! You'll be charmed the moment you arrive, with fresh landscaping enhancing the curb appeal and setting the tone for what's inside. Step into a beautifully maintained home featuring fresh paint throughout, a cozy wood-burning fireplace, and an attached 2-car garage. The spacious, fenced backyard offers a large deck--perfect for relaxing or entertaining all year round. The fully finished basement includes a basement dry system with a transferable warranty, a dry bar, family room and a versatile flex space currently used as a non-conforming bedroom--ideal for guests, a home office, or a rec room. Enjoy peace of mind with recent updates including a new electric panel and plumbing. All appliances stay, including the washer and dryer-- and the seller is including a one-year home warranty for your added protection and peace of mind. Don't miss this darling home--schedule your showing today! Title and closing services to be provided by First Ohio Title. Please allow a 24 hour notice to show.
Listing Agent
Howard Hanna Real Estate Services License #2012002027 Listed on: 07/10/2025

Home Details
Home Type
- Single Family
Est. Annual Taxes
- $4,546
Year Built
- Built in 1984
Lot Details
- Fenced
Parking
- 2 Car Attached Garage
Home Design
- Vinyl Siding
Interior Spaces
- 1,241 Sq Ft Home
- 1-Story Property
- Ceiling Fan
- Wood Burning Fireplace
Kitchen
- Range<<rangeHoodToken>>
- <<microwave>>
- Dishwasher
Bedrooms and Bathrooms
- 3 Bedrooms
- 2 Full Bathrooms
Laundry
- Dryer
- Washer
Finished Basement
- Basement Fills Entire Space Under The House
- Block Basement Construction
Outdoor Features
- Deck
- Porch
Utilities
- Forced Air Heating and Cooling System
- Heating System Uses Natural Gas
- Natural Gas Connected
Community Details
- No Home Owners Association
Listing and Financial Details
- Assessor Parcel Number 600196570
Map
Home Values in the Area
Average Home Value in this Area
Tax History
| Year | Tax Paid | Tax Assessment Tax Assessment Total Assessment is a certain percentage of the fair market value that is determined by local assessors to be the total taxable value of land and additions on the property. | Land | Improvement |
|---|---|---|---|---|
| 2024 | $4,547 | $91,250 | $27,300 | $63,950 |
| 2023 | $4,438 | $91,245 | $27,300 | $63,945 |
| 2022 | $4,583 | $71,930 | $17,500 | $54,430 |
| 2021 | $4,627 | $71,930 | $17,500 | $54,430 |
| 2020 | $4,612 | $71,930 | $17,500 | $54,430 |
| 2019 | $3,837 | $57,090 | $14,000 | $43,090 |
| 2018 | $3,717 | $57,090 | $14,000 | $43,090 |
| 2017 | $3,418 | $48,720 | $14,000 | $34,720 |
| 2016 | $3,627 | $48,830 | $12,180 | $36,650 |
| 2015 | $3,684 | $48,830 | $12,180 | $36,650 |
| 2014 | $3,536 | $48,830 | $12,180 | $36,650 |
| 2013 | $1,761 | $48,825 | $12,180 | $36,645 |
Property History
| Date | Event | Price | Change | Sq Ft Price |
|---|---|---|---|---|
| 07/10/2025 07/10/25 | For Sale | $389,000 | +96.5% | $313 / Sq Ft |
| 03/27/2025 03/27/25 | Off Market | $198,000 | -- | -- |
| 10/14/2022 10/14/22 | Sold | $340,000 | 0.0% | $274 / Sq Ft |
| 09/23/2022 09/23/22 | Price Changed | $340,000 | +6.3% | $274 / Sq Ft |
| 09/19/2022 09/19/22 | Price Changed | $320,000 | -1.5% | $258 / Sq Ft |
| 09/16/2022 09/16/22 | For Sale | $325,000 | +12.1% | $262 / Sq Ft |
| 05/07/2021 05/07/21 | Sold | $290,000 | +16.0% | $234 / Sq Ft |
| 04/17/2021 04/17/21 | For Sale | $249,900 | +26.2% | $201 / Sq Ft |
| 05/22/2017 05/22/17 | Sold | $198,000 | +1.6% | $160 / Sq Ft |
| 04/22/2017 04/22/17 | Pending | -- | -- | -- |
| 03/30/2017 03/30/17 | For Sale | $194,900 | +54.7% | $157 / Sq Ft |
| 03/23/2016 03/23/16 | Sold | $126,000 | +20.1% | $102 / Sq Ft |
| 02/22/2016 02/22/16 | Pending | -- | -- | -- |
| 12/31/2015 12/31/15 | For Sale | $104,900 | -- | $85 / Sq Ft |
Purchase History
| Date | Type | Sale Price | Title Company |
|---|---|---|---|
| Warranty Deed | $340,000 | Access Title Agency | |
| Warranty Deed | $290,000 | Stewart Title | |
| Interfamily Deed Transfer | -- | None Available | |
| Survivorship Deed | $198,000 | First Ohio Title Insurance | |
| Warranty Deed | $126,000 | None Available | |
| Sheriffs Deed | $84,000 | None Available | |
| Sheriffs Deed | $84,000 | None Available | |
| Warranty Deed | $160,500 | Chicago Tit | |
| Deed | $113,500 | -- | |
| Warranty Deed | $98,500 | -- | |
| Deed | $85,000 | -- |
Mortgage History
| Date | Status | Loan Amount | Loan Type |
|---|---|---|---|
| Open | $268,000 | New Conventional | |
| Previous Owner | $248,000 | New Conventional | |
| Previous Owner | $250,000 | Purchase Money Mortgage | |
| Previous Owner | $188,000 | New Conventional | |
| Previous Owner | $194,413 | FHA | |
| Previous Owner | $100,800 | New Conventional | |
| Previous Owner | $100,800 | New Conventional | |
| Previous Owner | $152,475 | Purchase Money Mortgage | |
| Previous Owner | $152,475 | Purchase Money Mortgage |
Similar Homes in the area
Source: Western Regional Information Systems & Technology (WRIST)
MLS Number: 1039943
APN: 600-196570
- 3954 Stapleford Dr Unit 3954
- 5483 Broadview Rd
- 5555 Broadview Rd
- 1380 Hanbury Ct
- 4247 Boulder Creek Dr
- 4075 Chennin Dr Unit 4075
- 4224 Eagle Head Dr
- 3983 Malbec Dr Unit 12
- 4776 Cherry Park Dr
- 4109 Blendon Way Dr Unit 99E
- 4102 Blendon Way Dr
- 4006 Blendon Grove Way Unit 42D
- 1290 Paddington Ct Unit 292
- 5893 Blendon Place Dr Unit 2E
- 5385 Pond View Dr Unit 5385
- 4845 Berryhill Ct
- 232 Camrose Ct
- 4868 Richland Dr
- 3565 Malabar St
- 5066 Longrifle Rd
- 5049 Red Cherry Ct
- 4270 Boulder Creek Dr
- 1390 Christopher Wren Dr
- 4610 Weatherford Ln
- 4334 Appian Way W
- 1282 Gatwick Ct
- 5695 Cherry Bottom Rd
- 5711 Menerey Ln
- 4957 Clancy Ct
- 5000 Brelsford Woods Dr
- 4701 Rexwood Dr
- 4600 Sunbury Springs Pkwy
- 6590 Wheatly Dr
- 5500 Hildebrand Rd
- 6108 Chestnut Ridge Dr
- 3818 Rocky Glen Unit . H
- 4200 Stelzer Rd
- 700 Vista Dr
- 3977 Summerstone Dr
- 4955 Enclave Blvd
