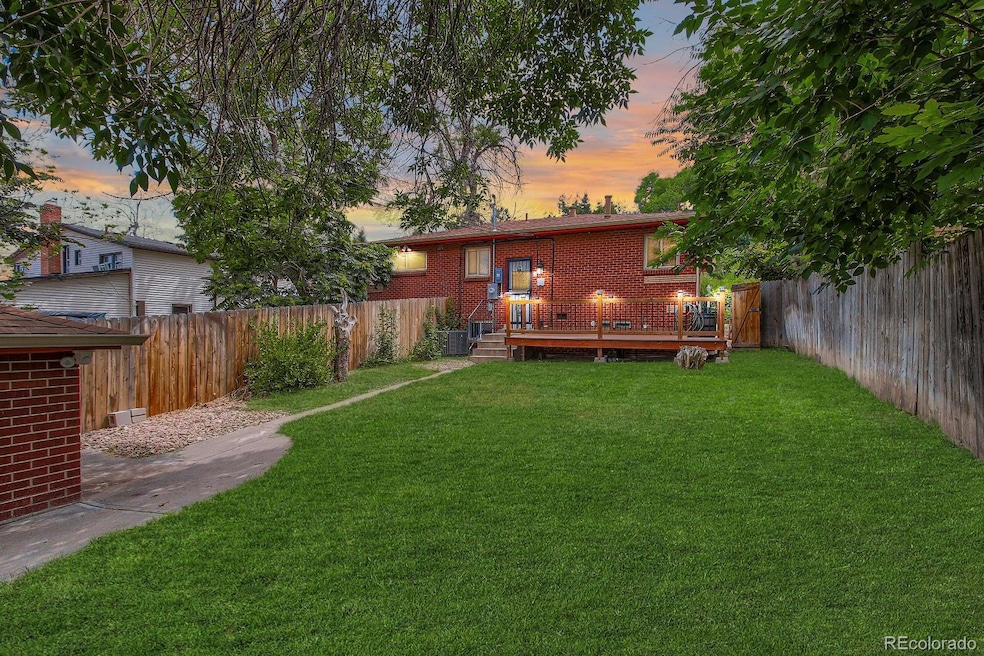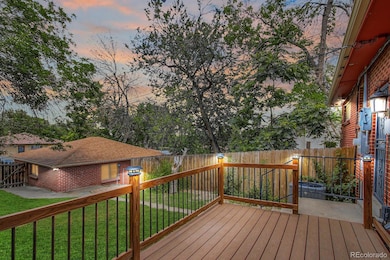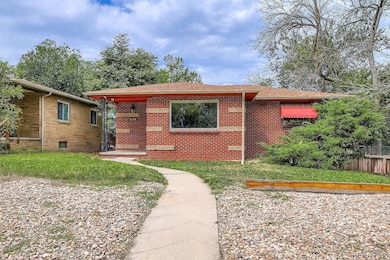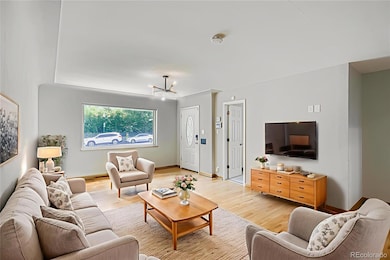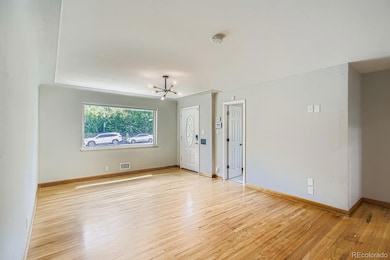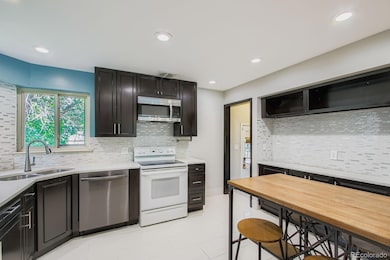5175 Lowell Blvd Denver, CO 80221
Regis NeighborhoodEstimated payment $4,035/month
Highlights
- City View
- Deck
- Wood Flooring
- Skinner Middle School Rated 9+
- Traditional Architecture
- Butcher Block Countertops
About This Home
Incredible opportunity in the heart of Berkeley, directly across from Regis University—perfect for investors, AirBnB hosts, or homeowners seeking versatility! With an ADU in the lower level ideal for multigenerational living, rental income, AirBNB or guest accommodations. This charming four-bedroom, four-bath brick ranch features coved ceilings and original hardwood floors throughout the main-level living room, two bedrooms, and hallway laundry area with new stacked W/D. The updated full and 3⁄4 baths complement the open eat-in kitchen, which boasts quartz countertops and modern appliances, including a Frigidaire fridge, LG microwave, Samsung electric range, and black stainless-steel dishwasher.
The two bed/two bath lower level has its own exterior entrance w/ landscaped path. Including a large primary bedroom suite with attached 3/4 bathroom, an updated second kitchenette including new butcher block counters, new shelving, newer appliances and new soft close cabinets. Large family room/bedroom with walk-out access to the flagstone patio, 3⁄4 bathroom, and a second laundry area (new Samsung W/D). Additional highlights include luxury vinyl wood tile flooring, ample closet space, and updated mechanicals: Newer Bradford White water heater, Goodman gas FA furnace, Newer Rheem A/C condenser. Whole home electrical panel and garage electric panel updated and insulation added to attic.
The yard is thoughtfully divided by a privacy fence, creating two distinct outdoor spaces: an upper level with a spacious Trex deck (9x17), large grassy area with raised garden beds, and a lower level with flagstone patio & new french drain—perfect for entertaining or separate use by guests/tenants. A 2-car garage w/new garage doors, new window, 100-amp panel (possible EV charging), parking pad, and alley access adds convenience. Enjoy walkability to parks, golf course and popular restaurants with bustling Tennyson just moments away. DIA just 30 mins away and downtown 15 mins.
Listing Agent
RE/MAX Alliance Brokerage Email: LouisHMoore2@live.com,303-679-4930 Listed on: 07/25/2025

Co-Listing Agent
RE/MAX Alliance Brokerage Email: LouisHMoore2@live.com,303-679-4930 License #100041529
Open House Schedule
-
Saturday, November 22, 202512:00 to 2:00 pm11/22/2025 12:00:00 PM +00:0011/22/2025 2:00:00 PM +00:00Add to Calendar
Home Details
Home Type
- Single Family
Est. Annual Taxes
- $4,220
Year Built
- Built in 1956 | Remodeled
Lot Details
- 6,250 Sq Ft Lot
- East Facing Home
- Partially Fenced Property
- Level Lot
- Private Yard
- Property is zoned U-SU-C
Parking
- 2 Car Garage
- Smart Garage Door
- Exterior Access Door
- Driveway
Home Design
- Traditional Architecture
- Brick Exterior Construction
- Slab Foundation
- Composition Roof
Interior Spaces
- 1-Story Property
- Built-In Features
- Ceiling Fan
- Double Pane Windows
- Living Room
- Utility Room
- City Views
- Smart Locks
Kitchen
- Eat-In Kitchen
- Oven
- Cooktop
- Microwave
- Dishwasher
- Butcher Block Countertops
Flooring
- Wood
- Laminate
- Vinyl
Bedrooms and Bathrooms
- 4 Bedrooms | 2 Main Level Bedrooms
Laundry
- Laundry Room
- Dryer
- Washer
Finished Basement
- Walk-Out Basement
- Basement Fills Entire Space Under The House
- Sump Pump
- 2 Bedrooms in Basement
Outdoor Features
- Deck
- Patio
- Rain Gutters
- Front Porch
Schools
- Beach Court Elementary School
- Strive Sunnyside Middle School
- North High School
Utilities
- Forced Air Heating and Cooling System
- Heating System Uses Natural Gas
- 220 Volts
- 110 Volts
- Natural Gas Connected
- Gas Water Heater
- High Speed Internet
- Cable TV Available
Community Details
- No Home Owners Association
- Berkeley Subdivision
- Electric Vehicle Charging Station
Listing and Financial Details
- Assessor Parcel Number 2184-01-024
Map
Home Values in the Area
Average Home Value in this Area
Tax History
| Year | Tax Paid | Tax Assessment Tax Assessment Total Assessment is a certain percentage of the fair market value that is determined by local assessors to be the total taxable value of land and additions on the property. | Land | Improvement |
|---|---|---|---|---|
| 2024 | $4,220 | $53,280 | $27,700 | $25,580 |
| 2023 | $4,128 | $53,280 | $27,700 | $25,580 |
| 2022 | $3,000 | $37,720 | $24,960 | $12,760 |
| 2021 | $2,896 | $38,810 | $25,680 | $13,130 |
| 2020 | $2,729 | $36,780 | $25,680 | $11,100 |
| 2019 | $2,285 | $31,680 | $25,680 | $6,000 |
| 2018 | $2,154 | $27,840 | $20,240 | $7,600 |
| 2017 | $2,147 | $27,840 | $20,240 | $7,600 |
| 2016 | $1,973 | $24,200 | $13,675 | $10,525 |
| 2015 | $1,891 | $24,200 | $13,675 | $10,525 |
| 2014 | $1,615 | $19,440 | $5,970 | $13,470 |
Property History
| Date | Event | Price | List to Sale | Price per Sq Ft |
|---|---|---|---|---|
| 10/29/2025 10/29/25 | Price Changed | $697,499 | -0.4% | $342 / Sq Ft |
| 09/25/2025 09/25/25 | Price Changed | $699,999 | -2.6% | $343 / Sq Ft |
| 09/02/2025 09/02/25 | Price Changed | $719,000 | -0.5% | $352 / Sq Ft |
| 08/19/2025 08/19/25 | Price Changed | $722,500 | -0.3% | $354 / Sq Ft |
| 07/25/2025 07/25/25 | For Sale | $724,900 | -- | $355 / Sq Ft |
Purchase History
| Date | Type | Sale Price | Title Company |
|---|---|---|---|
| Warranty Deed | $522,500 | First American Title | |
| Warranty Deed | $264,000 | Unified Title Co Inc | |
| Interfamily Deed Transfer | $87,500 | First American Heritage Titl | |
| Interfamily Deed Transfer | -- | -- |
Mortgage History
| Date | Status | Loan Amount | Loan Type |
|---|---|---|---|
| Open | $418,000 | New Conventional | |
| Previous Owner | $211,200 | New Conventional | |
| Previous Owner | $87,219 | FHA |
Source: REcolorado®
MLS Number: 9817067
APN: 2184-01-024
- 5069 Newton St
- 5035 Meade St
- 5115 Osceola St
- 5249 Osceola St
- 5204 Perry St
- 5347 Osceola St
- 4943 Lowell Blvd Unit 4
- 4943 Lowell Blvd Unit 1
- 4981 Osceola St
- 4966 Knox Ct
- 4926 Lowell Blvd Unit 3
- 4922 Lowell Blvd Unit 2
- 4955 Julian St
- 4902 Osceola St
- 4909 Osceola St
- 4990 Hooker St
- 4836 King St
- 5171 Stuart St
- 4995 N Raleigh St
- 4890 Irving St
- 5045 Osceola St
- 5390 King Ct Unit A
- 4953-4961 King St
- 5395 Osceola St
- 3366 W 55th Place
- 5256 N Federal Blvd
- 5227 N Eliot St
- 4701 Meade St
- 2899 W 52nd Ave Unit 206
- 2899 W 52nd Ave Unit 301
- 2899 W 52nd Ave Unit 306
- 2899 W 52nd Ave Unit 205
- 2876 W 53rd Ave Unit 211
- 2835 W Parkside Place
- 2824 W Parkside Place
- 4703 W 52nd Ave
- 4605 Quitman St
- 5510 Clay St
- 5430 Bryant St
- 4560 Tennyson St
