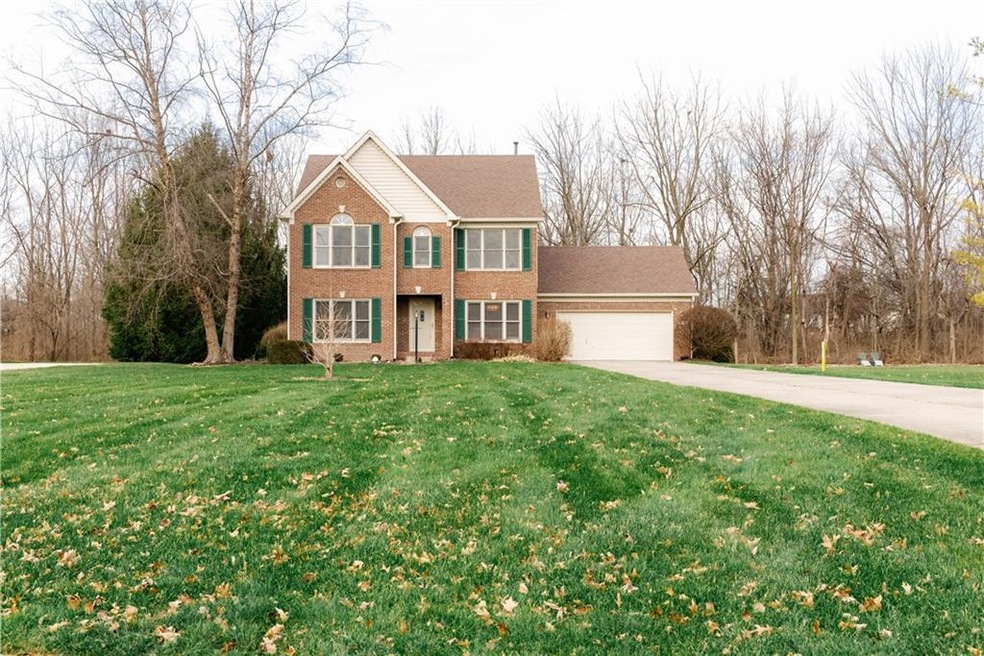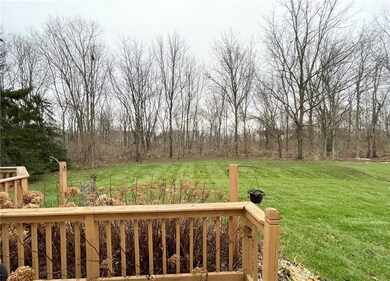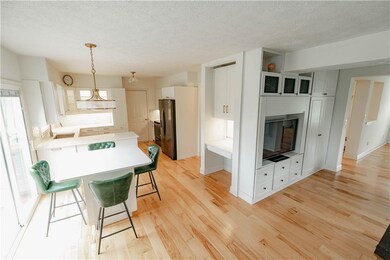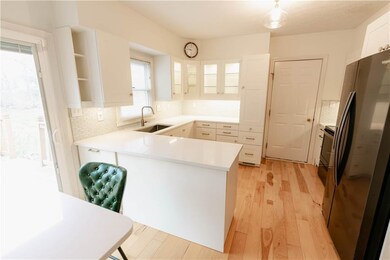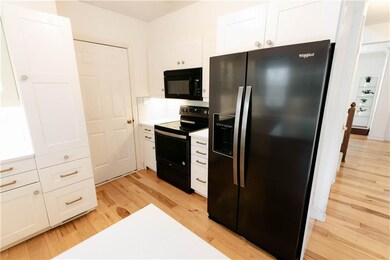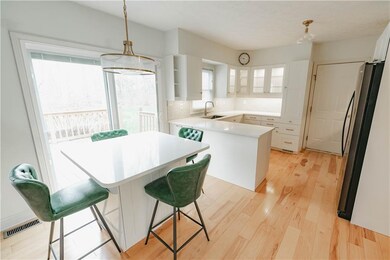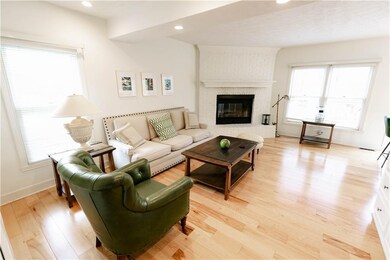
5176 Lake Point Dr Carmel, IN 46033
East Carmel NeighborhoodAbout This Home
As of November 2024Incredible opportunity to own this updated 4 bed 2.5 bath home with over a half-acre private lot in popular Lake Forest of Carmel. Main level features a spacious floorplan with hickory hardwood floors, a new kitchen with high end appliances and quartz countertops, wood burning fireplace updated lighting, and lots of custom details. All the bathrooms have recently been renovated and feature high end finishes. Upstairs you will find four spacious bedrooms, two luxurious bathrooms and a conveniently located laundry area. The lot is huge and has beautiful view of the common wooded area. Neighborhood features many walking paths and is connected to Bayhill which has several walking paths around the lake. Don’t miss this opportunity!
Last Agent to Sell the Property
Gareth Evans
Matlock Realty Group Listed on: 12/15/2021

Home Details
Home Type
- Single Family
Est. Annual Taxes
- $2,890
Year Built
- 1993
HOA Fees
- $44 per month
Parking
- Attached Garage
Utilities
- Heating System Uses Gas
- Gas Water Heater
Community Details
- Property managed by Ardsley Management
Ownership History
Purchase Details
Home Financials for this Owner
Home Financials are based on the most recent Mortgage that was taken out on this home.Purchase Details
Purchase Details
Home Financials for this Owner
Home Financials are based on the most recent Mortgage that was taken out on this home.Purchase Details
Purchase Details
Home Financials for this Owner
Home Financials are based on the most recent Mortgage that was taken out on this home.Purchase Details
Home Financials for this Owner
Home Financials are based on the most recent Mortgage that was taken out on this home.Purchase Details
Home Financials for this Owner
Home Financials are based on the most recent Mortgage that was taken out on this home.Similar Homes in Carmel, IN
Home Values in the Area
Average Home Value in this Area
Purchase History
| Date | Type | Sale Price | Title Company |
|---|---|---|---|
| Warranty Deed | -- | Centurion Land Title | |
| Warranty Deed | $453,000 | Centurion Land Title | |
| Quit Claim Deed | -- | -- | |
| Warranty Deed | -- | Centurion Land Title | |
| Warranty Deed | $389,000 | Centurion Land Title | |
| Interfamily Deed Transfer | -- | Servicelink | |
| Interfamily Deed Transfer | -- | Investors Titlecorp | |
| Warranty Deed | -- | None Available |
Mortgage History
| Date | Status | Loan Amount | Loan Type |
|---|---|---|---|
| Open | $303,000 | New Conventional | |
| Closed | $303,000 | New Conventional | |
| Previous Owner | $281,600 | New Conventional | |
| Previous Owner | $181,600 | New Conventional | |
| Previous Owner | $171,200 | New Conventional | |
| Previous Owner | $10,700 | Credit Line Revolving | |
| Previous Owner | $177,600 | Fannie Mae Freddie Mac |
Property History
| Date | Event | Price | Change | Sq Ft Price |
|---|---|---|---|---|
| 11/26/2024 11/26/24 | Sold | $453,000 | -1.5% | $226 / Sq Ft |
| 11/09/2024 11/09/24 | Pending | -- | -- | -- |
| 11/02/2024 11/02/24 | For Sale | $460,000 | +18.3% | $229 / Sq Ft |
| 02/25/2022 02/25/22 | Sold | $389,000 | 0.0% | $194 / Sq Ft |
| 01/28/2022 01/28/22 | Pending | -- | -- | -- |
| 01/28/2022 01/28/22 | For Sale | -- | -- | -- |
| 01/27/2022 01/27/22 | Off Market | $389,000 | -- | -- |
| 12/31/2021 12/31/21 | Off Market | $389,000 | -- | -- |
| 12/31/2021 12/31/21 | For Sale | -- | -- | -- |
| 12/19/2021 12/19/21 | Pending | -- | -- | -- |
| 12/15/2021 12/15/21 | For Sale | $375,000 | -- | $187 / Sq Ft |
Tax History Compared to Growth
Tax History
| Year | Tax Paid | Tax Assessment Tax Assessment Total Assessment is a certain percentage of the fair market value that is determined by local assessors to be the total taxable value of land and additions on the property. | Land | Improvement |
|---|---|---|---|---|
| 2024 | $7,427 | $393,100 | $142,900 | $250,200 |
| 2023 | $7,427 | $368,400 | $111,600 | $256,800 |
| 2022 | $6,534 | $319,800 | $111,600 | $208,200 |
| 2021 | $3,172 | $285,100 | $111,600 | $173,500 |
| 2020 | $2,890 | $264,100 | $111,600 | $152,500 |
| 2019 | $2,709 | $252,400 | $61,200 | $191,200 |
| 2018 | $2,582 | $244,800 | $61,200 | $183,600 |
| 2017 | $2,551 | $243,100 | $61,200 | $181,900 |
| 2016 | $2,439 | $232,800 | $61,200 | $171,600 |
| 2014 | $2,172 | $220,400 | $59,700 | $160,700 |
| 2013 | $2,172 | $213,900 | $59,700 | $154,200 |
Agents Affiliated with this Home
-
J
Seller's Agent in 2024
Jennifer Thompson
Dropped Members
-
Kyle Williams

Buyer's Agent in 2024
Kyle Williams
Compass Indiana, LLC
(317) 445-0701
1 in this area
197 Total Sales
-
G
Seller's Agent in 2022
Gareth Evans
Matlock Realty Group
-
Non-BLC Member
N
Buyer's Agent in 2022
Non-BLC Member
MIBOR REALTOR® Association
-
I
Buyer's Agent in 2022
IUO Non-BLC Member
Non-BLC Office
Map
Source: MIBOR Broker Listing Cooperative®
MLS Number: 21829143
APN: 29-10-33-010-002.000-018
- 5201 Lake Point Dr
- 5196 Clear Lake Ct
- 12068 Bayhill Dr
- 12490 Windbush Way
- 11936 Esty Way
- 5698 Kenderly Ct
- 11668 Victoria Ct
- 12360 Pebblepointe Pass
- 12192 Woods Bay Place
- 12484 Pasture View Ct
- 4883 Snowberry Bay Ct
- 5983 Clearview Dr
- 12539 Pebblepointe Pass
- 5997 Hollythorn Place
- 4646 Lambeth Walk
- 12388 Camberley Ln
- 5883 Sandalwood Dr
- 4976 Rockne Cir
- 12602 Lockerbie Cir
- 5898 Sandalwood Dr
