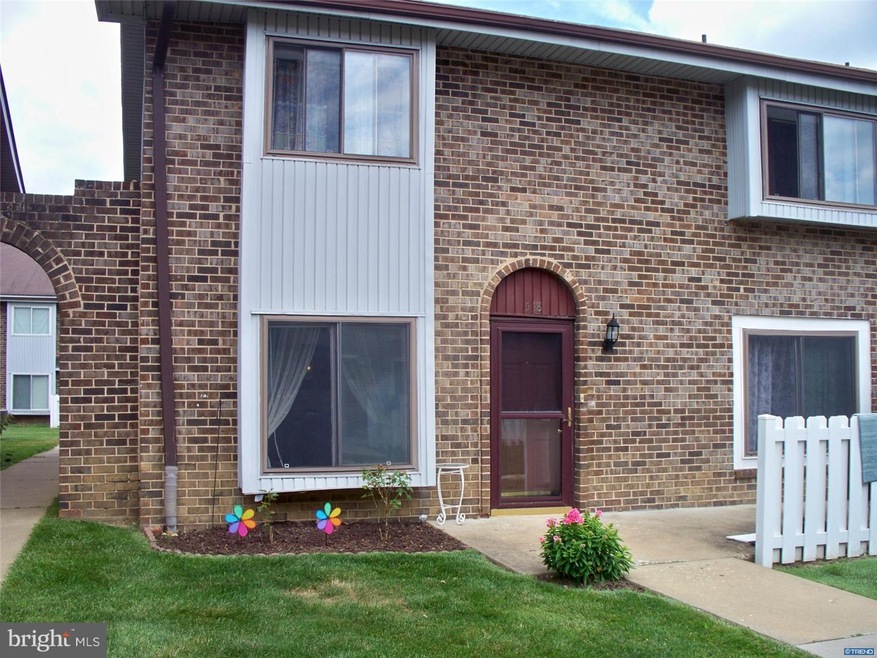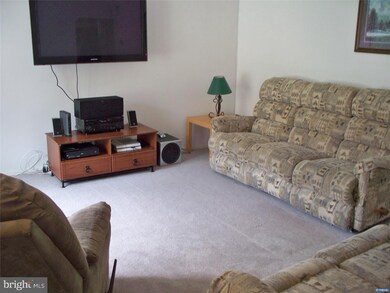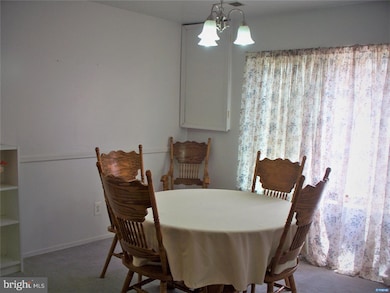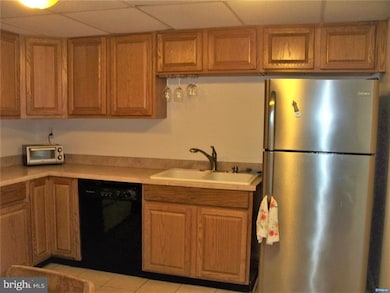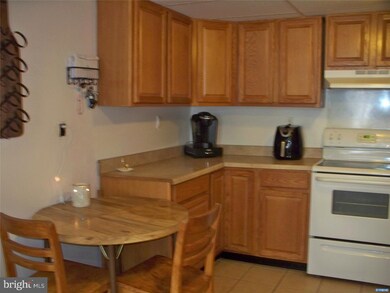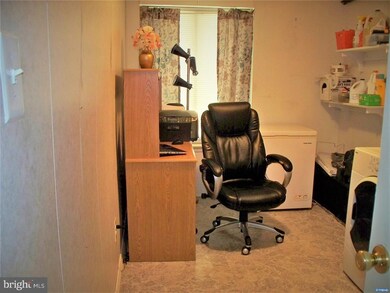
518 Cobble Creek Curve Unit 518A Newark, DE 19702
Glasgow NeighborhoodEstimated Value: $211,000 - $233,000
Highlights
- Colonial Architecture
- Attic
- Patio
- Clubhouse
- Eat-In Kitchen
- Living Room
About This Home
As of May 2019Excellent opportunity for a town home in move-in condition and in a great location! Brand new air conditioner recently installed! The 2-story townhouse features a comfortable living room, formal dining room, full eat-in kitchen, Utility Room and powder room on the 1st floor. The kitchen has plenty of cabinets and counter space. The Utility Room is big enough to use as a small office. The second floor has 3 nice sized sunny bedrooms. The Main bedroom has ample closet space and a personal entrance to full bathroom boasting 2 vanities! There is also a bath on the second floor making those busy mornings a bit easier! The NEST smart thermostat that is included is a good energy saver and with WIFI you can program it when away from home! Outside is a nice private patio and a newly roofed shed for your storage needs. Condo charge covers exterior and common ground maintenance, trash/snow removal, 2 deeded parking spaces and insurance for the outside of the home. Just off I-95 and very close to UD this condo is very convenient to shopping, restaurants, shopping and public transportation.
Last Agent to Sell the Property
Patterson-Schwartz-Newark License #R3-0016615 Listed on: 11/08/2018

Last Buyer's Agent
Robert Douglas
RE/MAX Elite

Townhouse Details
Home Type
- Townhome
Est. Annual Taxes
- $1,341
Year Built
- Built in 1975
HOA Fees
- $169 Monthly HOA Fees
Home Design
- Colonial Architecture
- Brick Exterior Construction
- Shingle Roof
Interior Spaces
- 1,325 Sq Ft Home
- Property has 2 Levels
- Living Room
- Dining Room
- Laundry on upper level
- Attic
Kitchen
- Eat-In Kitchen
- Disposal
Flooring
- Wall to Wall Carpet
- Vinyl
Bedrooms and Bathrooms
- 3 Bedrooms
- En-Suite Primary Bedroom
- En-Suite Bathroom
Utilities
- Central Air
- Back Up Electric Heat Pump System
- Electric Water Heater
- Cable TV Available
Additional Features
- Patio
- Property is in good condition
Listing and Financial Details
- Assessor Parcel Number 1101430001C518A
Community Details
Overview
- Association fees include common area maintenance, exterior building maintenance, lawn maintenance, parking fee, snow removal, trash
- Stones Throw Subdivision
Amenities
- Common Area
- Clubhouse
Ownership History
Purchase Details
Home Financials for this Owner
Home Financials are based on the most recent Mortgage that was taken out on this home.Purchase Details
Home Financials for this Owner
Home Financials are based on the most recent Mortgage that was taken out on this home.Purchase Details
Home Financials for this Owner
Home Financials are based on the most recent Mortgage that was taken out on this home.Purchase Details
Home Financials for this Owner
Home Financials are based on the most recent Mortgage that was taken out on this home.Similar Homes in Newark, DE
Home Values in the Area
Average Home Value in this Area
Purchase History
| Date | Buyer | Sale Price | Title Company |
|---|---|---|---|
| Vidal Taimeka Amoy | -- | None Available | |
| Trinkle Aaron | -- | None Available | |
| Taylor Deanna M | $145,000 | None Available | |
| Warner Hazelwood Denise | $99,000 | -- |
Mortgage History
| Date | Status | Borrower | Loan Amount |
|---|---|---|---|
| Open | Vidal Taimeka Amoy | $102,723 | |
| Previous Owner | Taylor Deanna M | $145,000 | |
| Previous Owner | Hazelwood Trevor | $133,000 | |
| Previous Owner | Warner Hazlewood Denise | $112,500 | |
| Previous Owner | Warner Hazelwood Denise | $99,000 |
Property History
| Date | Event | Price | Change | Sq Ft Price |
|---|---|---|---|---|
| 05/30/2019 05/30/19 | Sold | $105,900 | -3.7% | $80 / Sq Ft |
| 03/09/2019 03/09/19 | Pending | -- | -- | -- |
| 02/22/2019 02/22/19 | Price Changed | $110,000 | -4.3% | $83 / Sq Ft |
| 11/08/2018 11/08/18 | For Sale | $114,900 | +27.7% | $87 / Sq Ft |
| 05/24/2013 05/24/13 | Sold | $90,000 | +0.1% | $68 / Sq Ft |
| 04/26/2013 04/26/13 | For Sale | $89,900 | 0.0% | $68 / Sq Ft |
| 04/22/2013 04/22/13 | Price Changed | $89,900 | 0.0% | $68 / Sq Ft |
| 04/05/2013 04/05/13 | Pending | -- | -- | -- |
| 03/05/2013 03/05/13 | Pending | -- | -- | -- |
| 02/12/2013 02/12/13 | Price Changed | $89,900 | -10.0% | $68 / Sq Ft |
| 12/19/2012 12/19/12 | For Sale | $99,900 | -- | $75 / Sq Ft |
Tax History Compared to Growth
Tax History
| Year | Tax Paid | Tax Assessment Tax Assessment Total Assessment is a certain percentage of the fair market value that is determined by local assessors to be the total taxable value of land and additions on the property. | Land | Improvement |
|---|---|---|---|---|
| 2024 | $1,802 | $41,000 | $4,800 | $36,200 |
| 2023 | $1,755 | $41,000 | $4,800 | $36,200 |
| 2022 | $1,742 | $41,000 | $4,800 | $36,200 |
| 2021 | $1,705 | $41,000 | $4,800 | $36,200 |
| 2020 | $1,658 | $41,000 | $4,800 | $36,200 |
| 2019 | $1,599 | $41,000 | $4,800 | $36,200 |
| 2018 | $161 | $41,000 | $4,800 | $36,200 |
| 2017 | $1,378 | $41,000 | $4,800 | $36,200 |
| 2016 | $1,378 | $41,000 | $4,800 | $36,200 |
| 2015 | $1,260 | $41,000 | $4,800 | $36,200 |
| 2014 | $1,260 | $41,000 | $4,800 | $36,200 |
Agents Affiliated with this Home
-
Penny Lehrer

Seller's Agent in 2019
Penny Lehrer
Patterson Schwartz
(302) 547-8555
6 Total Sales
-

Buyer's Agent in 2019
Robert Douglas
RE/MAX
(302) 737-1144
2 Total Sales
-
Michael Hunter
M
Seller's Agent in 2013
Michael Hunter
Home Realty
(302) 690-4144
22 Total Sales
Map
Source: Bright MLS
MLS Number: DENC101160
APN: 11-014.30-001.C-518A
- 311 Cobble Creek Curve
- 13 Grace Ct
- 209 Waters Edge Dr Unit 20
- 1707 Waters Edge Dr Unit 7
- 2004 Waters Edge Dr Unit 135
- 1908 Waters Edge Dr Unit 129
- 2809 Waters Edge Dr Unit 260
- 2408 Waters Edge Dr Unit 2408
- 2602 Waters Edge Dr Unit 2602
- 2 Battle Dr
- 1776 Brigade Ct
- 105 Christina Louise Ct
- 10 Robert Rhett Way
- 18 Garvey Ln
- 2004 S College Ave
- 337 Norman Dr
- 330 Norman Dr
- 4 Michael Townsend Ct
- 11 Charles Pointe
- 402 S Old Chapel St
- 611 Cobble Creek Curve Unit 1
- 919 Cobble Creek Curve Unit 919B
- 909 Cobble Creek Curve
- 907 Cobble Creek Curve Unit 907B
- 906 Cobble Creek Curve
- 905 Cobble Creek Curve Unit 905A
- 724 Cobble Creek Curve Unit 724A
- 721 Cobble Creek Curve
- 719 Cobble Creek Curve
- 718 Cobble Creek Curve
- 716 Cobble Creek Curve
- 714 Cobble Creek Curve
- 711 Cobble Creek Curve
- 704 Cobble Creek Curve Unit 704A
- 703 Cobble Creek Curve Unit B
- 702 Cobble Creek Curve Unit 702B
- 612 Cobble Creek Curve Unit 612A
- 611 Cobble Creek Curve
- 610 Cobble Creek Curve
- 609 Cobble Creek Curve
