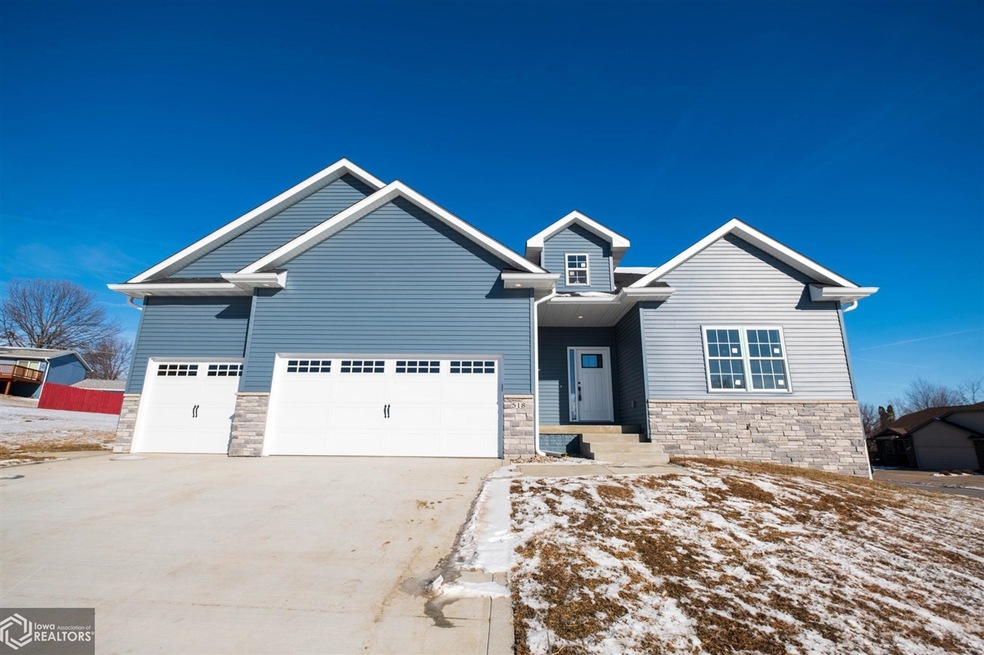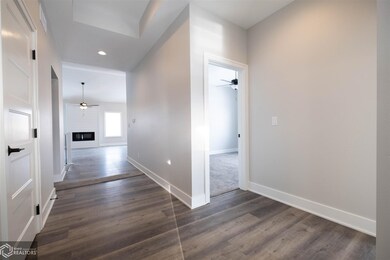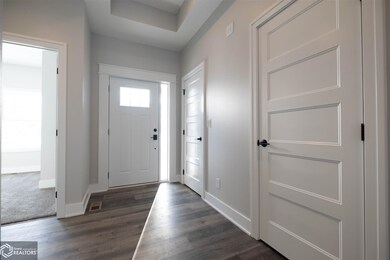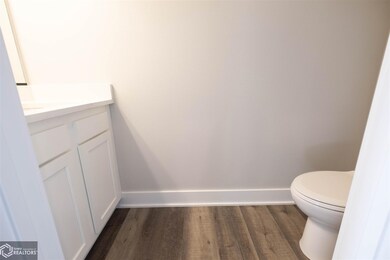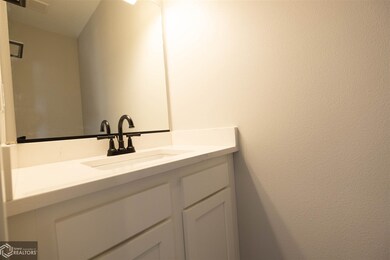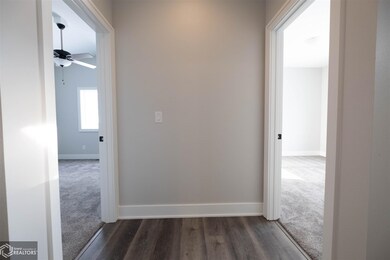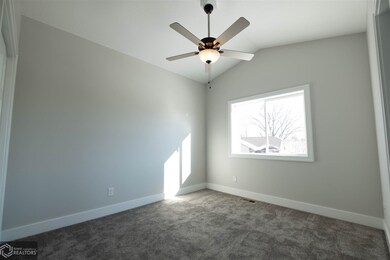
518 Craig Cir Marshalltown, IA 50158
Estimated Value: $332,000 - $411,000
Highlights
- New Construction
- Vaulted Ceiling
- 1 Fireplace
- Deck
- Ranch Style House
- No HOA
About This Home
As of March 2022New Construction! 2x6 Construction with quality in mind at all times. This lovely Ranch style home boasts over 1600 SqFt on the main floor with all your heart's desires. Inside you will find the open concept living at its finest. This home offers a large kitchen with an abundance of cabinets, pantry, quartz countertops, glass tile backsplash, a huge custom island that overlooks the living/dining room, and brand new black stainless appliances, including a gas range. In the living/dining room, you will find tons of natural light with large windows, an electric fireplace, and a glass slider that walks out to the deck. The main floor also offers laundry in the mudroom, built-ins, 1/2 bath for guest use in the entryway, 2 bedrooms with their private jack and jill bathroom. Plus a large master bedroom with a private ensuite that offers a custom tiled shower, dual vanity with quartz countertop, and a walk-in closet. The list goes on. Call today for more details!
Home Details
Home Type
- Single Family
Est. Annual Taxes
- $594
Year Built
- Built in 2021 | New Construction
Lot Details
- 0.33
Parking
- 3 Car Attached Garage
Home Design
- Ranch Style House
- Poured Concrete
- Asphalt Shingled Roof
- Concrete Siding
- Vinyl Siding
Interior Spaces
- 1,595 Sq Ft Home
- Vaulted Ceiling
- 1 Fireplace
- Living Room
- Dining Room
- Unfinished Basement
- Basement Fills Entire Space Under The House
- Washer and Dryer Hookup
Kitchen
- Range
- Microwave
- Dishwasher
- Kitchen Island
Flooring
- Carpet
- Laminate
Bedrooms and Bathrooms
- 3 Bedrooms
- Walk-In Closet
Additional Features
- Deck
- 0.33 Acre Lot
- Forced Air Heating and Cooling System
Community Details
- No Home Owners Association
Ownership History
Purchase Details
Purchase Details
Home Financials for this Owner
Home Financials are based on the most recent Mortgage that was taken out on this home.Purchase Details
Home Financials for this Owner
Home Financials are based on the most recent Mortgage that was taken out on this home.Similar Homes in Marshalltown, IA
Home Values in the Area
Average Home Value in this Area
Purchase History
| Date | Buyer | Sale Price | Title Company |
|---|---|---|---|
| Magana Andrez M | -- | -- | |
| Magana Andrez M | $344,000 | None Listed On Document | |
| Mtown Builders Llc | $15,000 | None Available |
Mortgage History
| Date | Status | Borrower | Loan Amount |
|---|---|---|---|
| Previous Owner | Magana Andrez M | $281,847 | |
| Previous Owner | Mtown Builders Llc | $13,500 |
Property History
| Date | Event | Price | Change | Sq Ft Price |
|---|---|---|---|---|
| 03/25/2022 03/25/22 | Sold | $344,000 | -1.7% | $216 / Sq Ft |
| 02/06/2022 02/06/22 | Pending | -- | -- | -- |
| 11/01/2021 11/01/21 | For Sale | $349,900 | -- | $219 / Sq Ft |
Tax History Compared to Growth
Tax History
| Year | Tax Paid | Tax Assessment Tax Assessment Total Assessment is a certain percentage of the fair market value that is determined by local assessors to be the total taxable value of land and additions on the property. | Land | Improvement |
|---|---|---|---|---|
| 2024 | $388 | $279,950 | $0 | $0 |
| 2023 | $6,238 | $279,950 | $0 | $0 |
| 2022 | $586 | $278,640 | $29,880 | $248,760 |
| 2021 | $610 | $25,850 | $25,850 | $0 |
| 2020 | $609 | $25,850 | $25,850 | $0 |
Agents Affiliated with this Home
-
Chris Brodin

Seller's Agent in 2022
Chris Brodin
Premier Real Estate
(641) 691-1182
348 Total Sales
-
Matthew Brodin

Seller Co-Listing Agent in 2022
Matthew Brodin
Premier Real Estate
(641) 691-1185
144 Total Sales
Map
Source: NoCoast MLS
MLS Number: NOC6122458
APN: 8318-12-109-009
- 705 Newcastle Rd
- 513 Craig Cir
- 2227 Edgebrook Dr
- 1001 E Southridge Rd
- 1003 E Southridge Rd
- 1005 E Southridge Rd
- 903 E Southridge Rd
- 901 E Southridge Rd
- 803 E Southridge Rd
- 801 E Southridge Rd
- 1009 E Southridge Rd
- 1011 E Southridge Rd
- 1105 E Southridge Rd
- 2009 Blossom Ln
- 1109 E Southridge Rd
- 1102 Benjamin Dr
- 214 Plaza Heights Rd
- 505 Friendly Dr
- 1814 S 3rd Ave
- 1 Merle Hibbs Lafrenz
- 518 Craig Cir
- 516 Craig Cir
- 709 New Castle Rd
- 705 New Castle Rd
- 701 New Castle Rd
- 2201 Edgebrook Dr
- 514 Craig Cir
- 2110 Edgebrook Dr
- 609 New Castle Rd
- 2106 Edgebrook Dr
- 512 Craig Cir
- 609 Newcastle Rd
- 2215 Edgebrook Dr
- 706 Newcastle Rd
- 605 New Castle Rd
- 708 New Castle Rd
- 706 New Castle Rd
- 702 Newcastle Rd
- 2104 Edgebrook Dr
- 702 New Castle Rd
