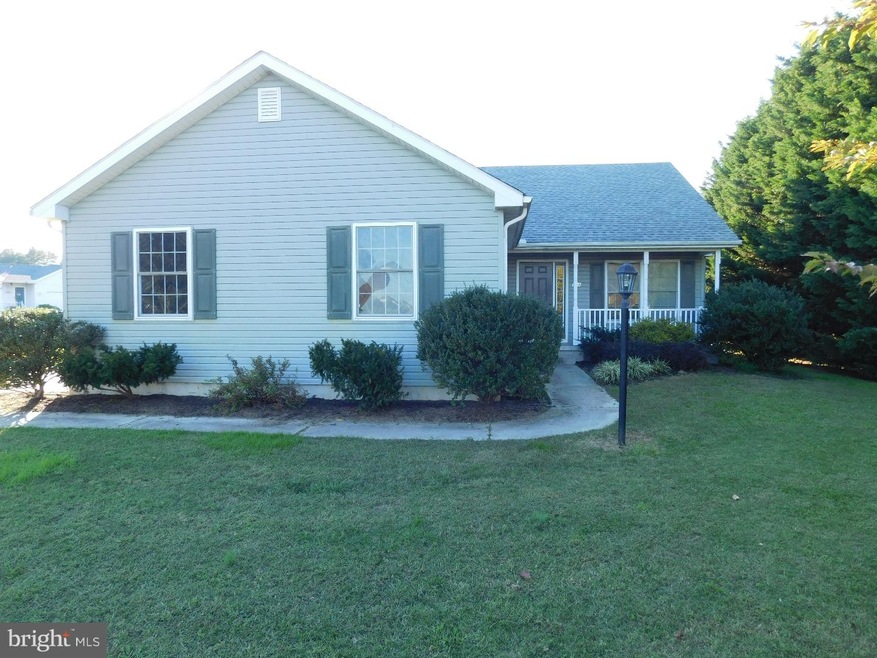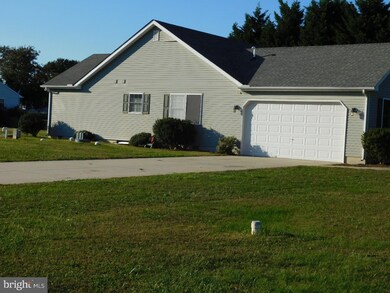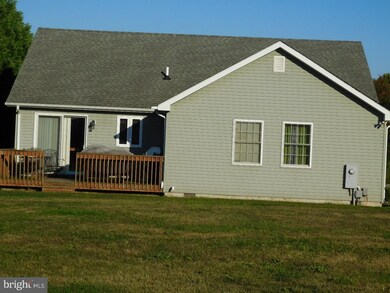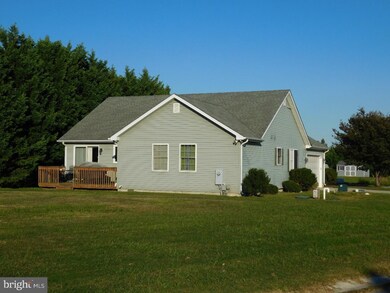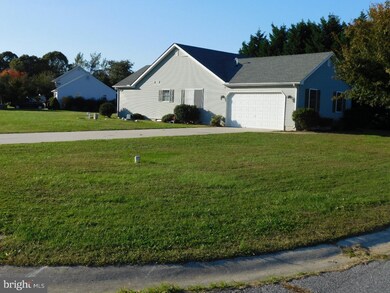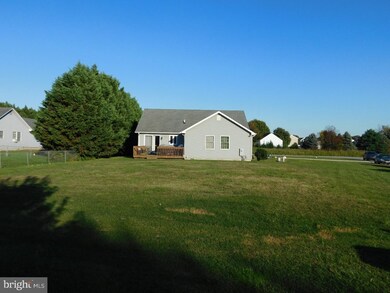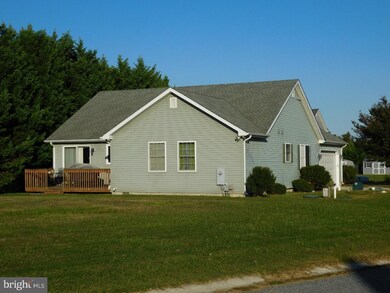
518 Cypress Dr Magnolia, DE 19962
Rising Sun-Lebanon NeighborhoodEstimated Value: $295,000 - $355,000
Highlights
- Rambler Architecture
- 1 Fireplace
- No HOA
- Allen Frear Elementary School Rated A
- Corner Lot
- Eat-In Kitchen
About This Home
As of May 2016Available due to relocation! This Ranch home is located in an USDA area on a large corner lot! As you enter the home through the family room you be notice the open floor plan. There is a fireplace in the living for those chilly fall evenings. Off of the large eat in kitchen, there is a deck where one could enjoy some relaxation. This home has 3 nicely sized bedrooms. The master bedroom has a large a walk-in closet, and master bathroom. Sounds like it could be a great place for you to call home! Schedule your appointment today!
Last Agent to Sell the Property
Keller Williams Realty Central-Delaware License #R3-0020906 Listed on: 10/21/2015

Home Details
Home Type
- Single Family
Est. Annual Taxes
- $720
Year Built
- Built in 2005
Lot Details
- 0.62 Acre Lot
- Lot Dimensions are 135x199
- Corner Lot
- Property is in good condition
- Property is zoned RMH
Home Design
- Rambler Architecture
- Aluminum Siding
Interior Spaces
- 1,403 Sq Ft Home
- Property has 1 Level
- Ceiling Fan
- 1 Fireplace
- Family Room
- Living Room
- Eat-In Kitchen
- Laundry on main level
Flooring
- Wall to Wall Carpet
- Vinyl
Bedrooms and Bathrooms
- 3 Bedrooms
- En-Suite Primary Bedroom
- En-Suite Bathroom
- 2 Full Bathrooms
Parking
- 4 Car Garage
- 2 Open Parking Spaces
- Garage Door Opener
- Driveway
Schools
- W.B. Simpson Elementary School
- Caesar Rodney High School
Utilities
- Central Air
- Heating Available
- Well
- Electric Water Heater
- On Site Septic
- Cable TV Available
Community Details
- No Home Owners Association
- Cypress Gdns Subdivision
Listing and Financial Details
- Tax Lot 3800-000
- Assessor Parcel Number NM-00-09520-01-3800-000
Ownership History
Purchase Details
Home Financials for this Owner
Home Financials are based on the most recent Mortgage that was taken out on this home.Purchase Details
Home Financials for this Owner
Home Financials are based on the most recent Mortgage that was taken out on this home.Similar Homes in Magnolia, DE
Home Values in the Area
Average Home Value in this Area
Purchase History
| Date | Buyer | Sale Price | Title Company |
|---|---|---|---|
| King Vickie | -- | -- | |
| Edwards Gwedolyn J | $2,745 | None Available |
Mortgage History
| Date | Status | Borrower | Loan Amount |
|---|---|---|---|
| Open | King Vickie L | $180,230 | |
| Closed | King Vickie | $188,006 | |
| Closed | King Vickie | -- | |
| Previous Owner | Edwards Gwedolyn J | $9,288 | |
| Previous Owner | Edwards Gwedolyn J | $181,565 |
Property History
| Date | Event | Price | Change | Sq Ft Price |
|---|---|---|---|---|
| 05/27/2016 05/27/16 | Sold | $182,000 | +1.1% | $130 / Sq Ft |
| 03/30/2016 03/30/16 | Pending | -- | -- | -- |
| 03/21/2016 03/21/16 | Price Changed | $180,000 | 0.0% | $128 / Sq Ft |
| 03/21/2016 03/21/16 | For Sale | $180,000 | -1.1% | $128 / Sq Ft |
| 11/03/2015 11/03/15 | Off Market | $182,000 | -- | -- |
| 10/21/2015 10/21/15 | For Sale | $175,000 | -- | $125 / Sq Ft |
Tax History Compared to Growth
Tax History
| Year | Tax Paid | Tax Assessment Tax Assessment Total Assessment is a certain percentage of the fair market value that is determined by local assessors to be the total taxable value of land and additions on the property. | Land | Improvement |
|---|---|---|---|---|
| 2024 | $1,609 | $311,900 | $91,600 | $220,300 |
| 2023 | $1,427 | $42,100 | $6,600 | $35,500 |
| 2022 | $1,355 | $42,100 | $6,600 | $35,500 |
| 2021 | $1,337 | $42,100 | $6,600 | $35,500 |
| 2020 | $1,304 | $42,100 | $6,600 | $35,500 |
| 2019 | $1,265 | $42,100 | $6,600 | $35,500 |
| 2018 | $1,231 | $42,100 | $6,600 | $35,500 |
| 2017 | $1,204 | $42,100 | $0 | $0 |
| 2016 | $1,129 | $42,100 | $0 | $0 |
| 2015 | $987 | $42,100 | $0 | $0 |
| 2014 | $985 | $42,100 | $0 | $0 |
Agents Affiliated with this Home
-
Chemai Moore
C
Seller's Agent in 2016
Chemai Moore
Keller Williams Realty Central-Delaware
(302) 677-0094
2 in this area
66 Total Sales
-
Bridget Lane

Buyer's Agent in 2016
Bridget Lane
The Moving Experience Delaware Inc
(302) 632-1010
1 in this area
114 Total Sales
Map
Source: Bright MLS
MLS Number: 1002723036
APN: 7-00-09520-01-3800-000
- 808 Evergreen Rd
- 266 S Marshview Terrace
- 326 N Marshview Terrace
- 99 Trumpeter Swan Way
- 449 N Marshview Terrace
- 64 Farrow Ct
- 580 Locust Grove Rd
- 297 Carriage Blvd
- 1001 Ponderosa Dr
- 541 W Birdie Ln
- 218 Carriage Blvd
- 314 Augusta National Dr
- 657 Golf Links Ln
- 77 Augusta National Dr
- 63 Carriage Blvd
- 40 Pacific Dunes Dr
- 18 Metz Dr
- 56 Carriage Blvd
- 16 Augusta National Dr
- 551 Augusta National Dr
