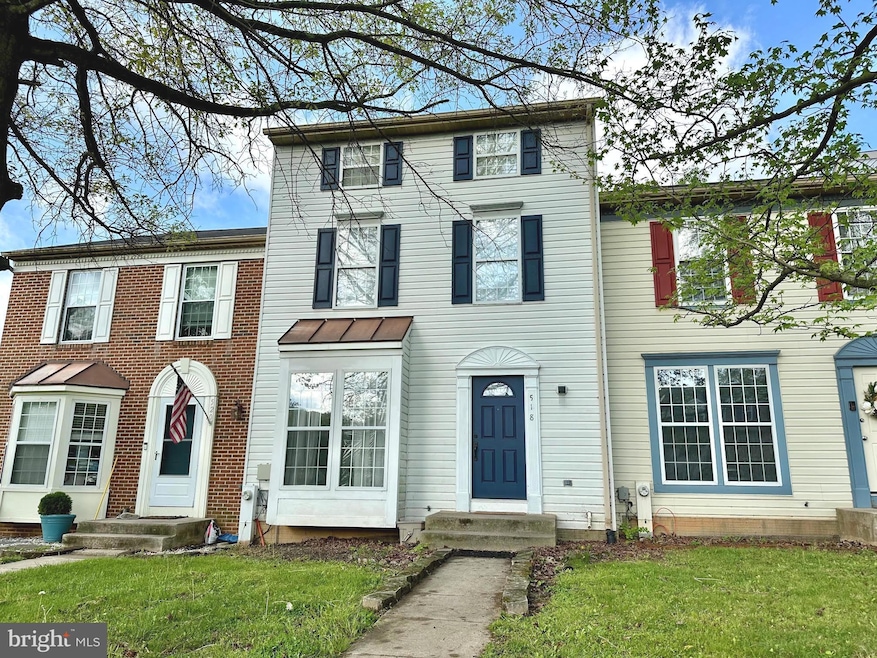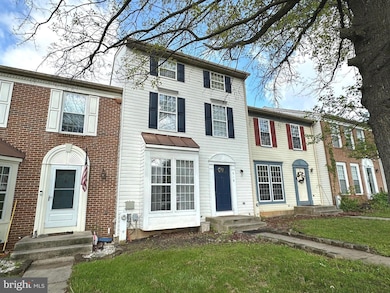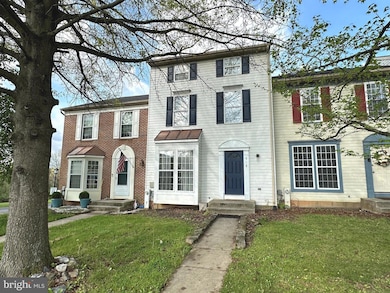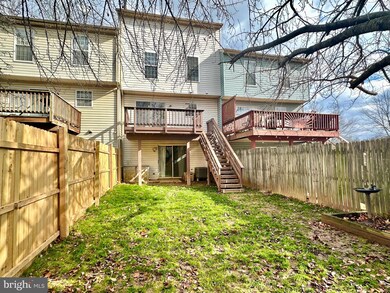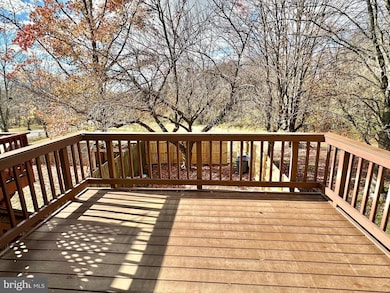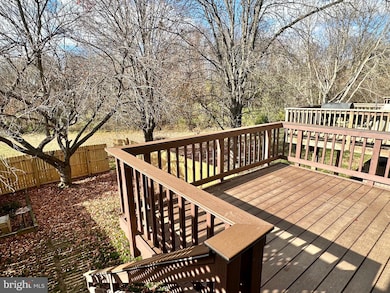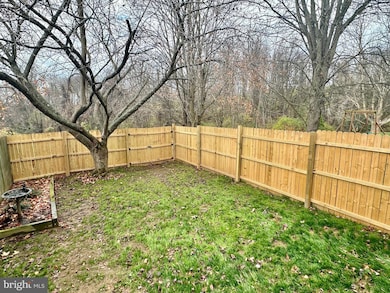518 Lakes Ct Westminster, MD 21158
Estimated payment $2,121/month
Highlights
- View of Trees or Woods
- Colonial Architecture
- Wood Burning Stove
- Friendship Valley Elementary School Rated A-
- Deck
- Recreation Room
About This Home
OPEN HOUSE SUNDAY 1-3PM*Welcome to this spacious 3BR 2.5 bath luxury townhome in rarely available "Avondale Run" that backs to common area*Exterior features Newer roof, spacious front yard, newly fenced rear yard with maintenance free decking that backs to open fields, all located in a less busy section of the neighborhood*Inside has newer wide plank luxury vinyl flooring, newer carpet, some stainless appliances, a light filled kitchen, a finished lower level with family room, wood burning fireplace, half bath, & laundry*One very unique feature is the spacious upper level primary suite with bonus loft area*This is ideal for office, bonus media room, exercise area, or nursery*Rare opportunity*Friendship Valley elementary school zone*Truly a move in ready home*
Listing Agent
(410) 259-0619 rubyrealtor@gmail.com RE/MAX Advantage Realty License #620265 Listed on: 11/21/2025

Open House Schedule
-
Sunday, November 30, 20251:00 to 3:00 pm11/30/2025 1:00:00 PM +00:0011/30/2025 3:00:00 PM +00:00Please stop by to view this move in ready townhome in a great location in Westminster.Add to Calendar
Townhouse Details
Home Type
- Townhome
Est. Annual Taxes
- $4,087
Year Built
- Built in 1990
Lot Details
- 1,999 Sq Ft Lot
- Backs To Open Common Area
- Rural Setting
- Property is in very good condition
HOA Fees
- $14 Monthly HOA Fees
Parking
- Parking Lot
Home Design
- Colonial Architecture
- Architectural Shingle Roof
- Asphalt Roof
- Vinyl Siding
- Concrete Perimeter Foundation
Interior Spaces
- Property has 4 Levels
- Ceiling Fan
- Wood Burning Stove
- Wood Burning Fireplace
- Brick Fireplace
- Living Room
- Dining Room
- Recreation Room
- Loft
- Storage Room
- Views of Woods
Kitchen
- Electric Oven or Range
- Stove
- Dishwasher
Flooring
- Carpet
- Luxury Vinyl Plank Tile
Bedrooms and Bathrooms
- 3 Bedrooms
- En-Suite Bathroom
Laundry
- Electric Dryer
- Washer
Finished Basement
- Heated Basement
- Basement Fills Entire Space Under The House
- Interior Basement Entry
- Laundry in Basement
Outdoor Features
- Deck
Schools
- Friendship Valley Elementary School
- Westminster West Middle School
- Westminster High School
Utilities
- Central Air
- Heat Pump System
- Vented Exhaust Fan
- 200+ Amp Service
- Electric Water Heater
Community Details
- Association fees include common area maintenance
- Avondale Run HOA
- Avondale Run Subdivision
Listing and Financial Details
- Coming Soon on 11/28/25
- Tax Lot 87A
- Assessor Parcel Number 0707097263
Map
Home Values in the Area
Average Home Value in this Area
Tax History
| Year | Tax Paid | Tax Assessment Tax Assessment Total Assessment is a certain percentage of the fair market value that is determined by local assessors to be the total taxable value of land and additions on the property. | Land | Improvement |
|---|---|---|---|---|
| 2025 | $4,002 | $257,533 | $0 | $0 |
| 2024 | $4,002 | $238,267 | $0 | $0 |
| 2023 | $3,701 | $219,000 | $80,000 | $139,000 |
| 2022 | $3,565 | $212,233 | $0 | $0 |
| 2021 | $6,945 | $205,467 | $0 | $0 |
| 2020 | $6,676 | $198,700 | $74,000 | $124,700 |
| 2019 | $3,041 | $192,733 | $0 | $0 |
| 2018 | $3,070 | $186,767 | $0 | $0 |
| 2017 | $2,956 | $180,800 | $0 | $0 |
| 2016 | -- | $176,000 | $0 | $0 |
| 2015 | -- | $171,200 | $0 | $0 |
| 2014 | -- | $166,400 | $0 | $0 |
Property History
| Date | Event | Price | List to Sale | Price per Sq Ft | Prior Sale |
|---|---|---|---|---|---|
| 04/07/2022 04/07/22 | Sold | $270,000 | -1.8% | $183 / Sq Ft | View Prior Sale |
| 03/07/2022 03/07/22 | Pending | -- | -- | -- | |
| 03/02/2022 03/02/22 | For Sale | $275,000 | -- | $187 / Sq Ft |
Purchase History
| Date | Type | Sale Price | Title Company |
|---|---|---|---|
| Deed | $190,000 | -- | |
| Deed | $143,900 | -- | |
| Deed | $117,500 | -- |
Source: Bright MLS
MLS Number: MDCR2026878
APN: 07-097263
- 1167 Long Valley Rd
- 302 Avalon Ln
- 393 Doral Ct
- 105 Bell Rd
- 909 Ridge Rd
- 1142 Western Chapel Rd
- 507 S Hills Ct
- 17 Spyglass Ct
- 535 Quarrier Ct
- 912 Uniontown Rd
- 825 Johahn Dr
- 703 Uniontown Rd
- 577 Rich Mar St
- 288 Montpelier Ct
- 304 Crestview Ct
- 61 Ridge Rd
- 298 Jenny Dr
- lot 8 Uniontown Rd
- 54 Ridge Rd
- 393 Juliet Ln
- 800 S Burning Tree Dr
- 41 Wttr Ln
- 428 Palmer Terrace
- 775 Eagles Ct
- 52 W George St
- 57 1/2 Liberty St
- 410 Baldwin Park Dr
- 28 Liberty St Unit 204
- 172 E Green St Unit B
- 58 Pennsylvania Ave
- 15-H Washington Ln
- 276 E Main St Unit 4
- 106 N Center St
- 102 Wimert Ave
- 50 Falling Leaf Ct
- 2807 Carlisle Dr
- 2775 Town View Cir
- 644 Jasontown Rd
- 1404 Pleasant Valley Rd Unit 2
- 2710 Academy Dr
