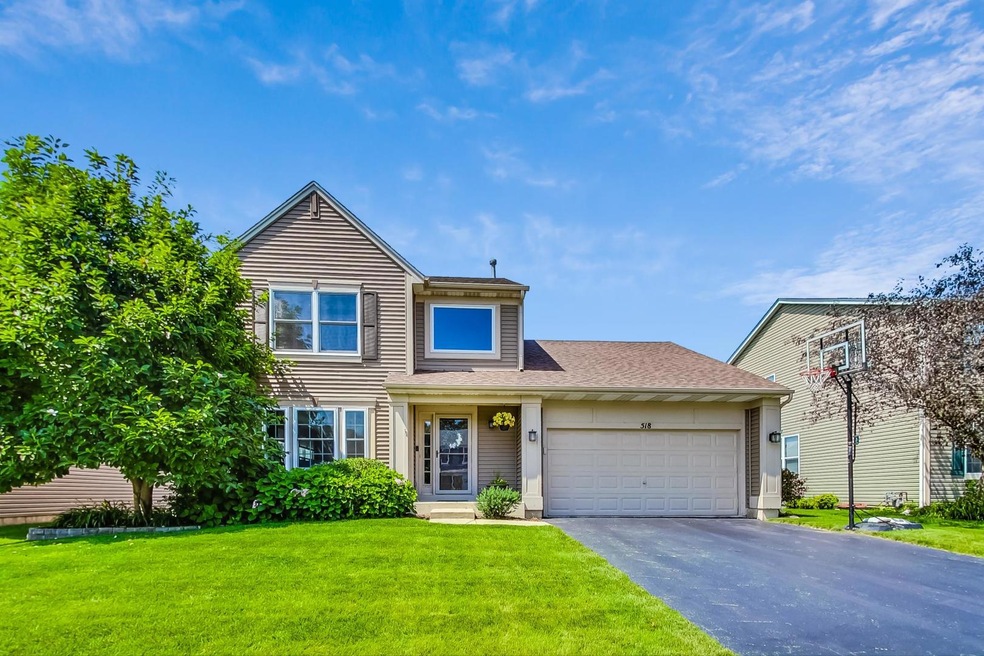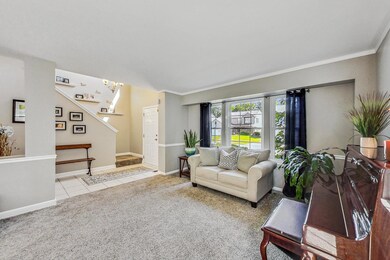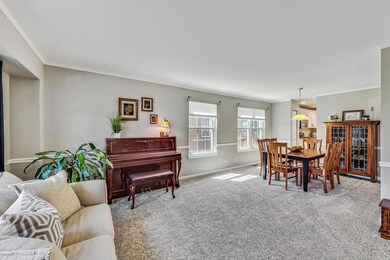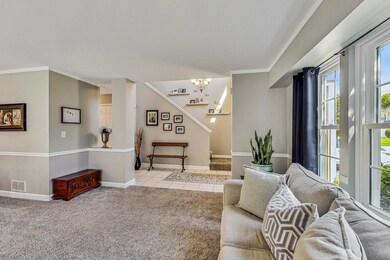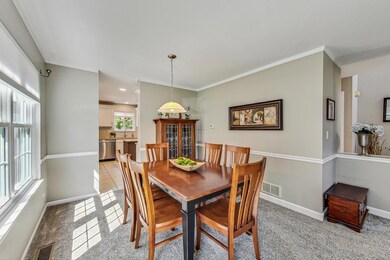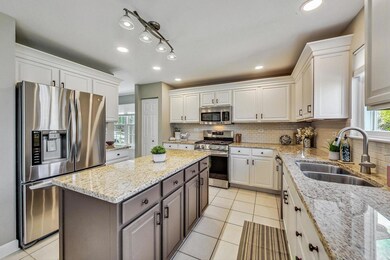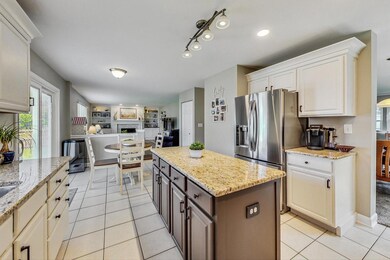
518 S Collins St Unit 4 South Elgin, IL 60177
Highlights
- Property is near a park
- Traditional Architecture
- Brick Porch or Patio
- Anderson Elementary School Rated A
- 2 Car Attached Garage
- Shed
About This Home
As of August 2024MULTIPLE OFFERS RECEIVED! BEST AND HIGHEST DUE SUNDAY JULY 14th at 5 pm. This gorgeous home is in St. Charles school district, and nestled in the popular River Ridge Subdivision. There are three large bedrooms and two bathrooms on second level with large closets and plantation shutters. The combined dining and living room have tons of natural light. Gather around the new fireplace in the large family room with a wall of windows and custom built-ins. The gorgeous kitchen has white cabinetry, a tile backsplash, an island and a pantry. There is a finished basement with a full bathroom, 4th bedroom or office and large rec room. Newer roof and siding (2016), newer water heater (2018), high-efficiency HVAC, stainless appliances, water softener, new Pella windows on main level and sliding glass door, and a brick paver patio with fenced yard. Near parks and nature preserves, including Blackhawk, Jon Duerr, and the Fox River!
Last Agent to Sell the Property
@properties Christie's International Real Estate License #475126306 Listed on: 07/11/2024

Home Details
Home Type
- Single Family
Est. Annual Taxes
- $8,531
Year Built
- Built in 2000
Lot Details
- 7,327 Sq Ft Lot
- Lot Dimensions are 124x63
- Paved or Partially Paved Lot
Parking
- 2 Car Attached Garage
- Garage Transmitter
- Garage Door Opener
- Driveway
- Parking Included in Price
Home Design
- Traditional Architecture
- Asphalt Roof
- Vinyl Siding
- Concrete Perimeter Foundation
Interior Spaces
- 2,021 Sq Ft Home
- 2-Story Property
- Ceiling Fan
- Family Room with Fireplace
- Combination Dining and Living Room
- Storm Screens
- Laundry on main level
Kitchen
- Range<<rangeHoodToken>>
- <<microwave>>
- Dishwasher
- Disposal
Bedrooms and Bathrooms
- 3 Bedrooms
- 3 Potential Bedrooms
Finished Basement
- Basement Fills Entire Space Under The House
- Sump Pump
- Finished Basement Bathroom
Outdoor Features
- Brick Porch or Patio
- Shed
Location
- Property is near a park
Schools
- Anderson Elementary School
- Wredling Middle School
- St Charles North High School
Utilities
- Forced Air Heating and Cooling System
- Humidifier
- Heating System Uses Natural Gas
- Water Softener is Owned
Community Details
- River Ridge Subdivision
Listing and Financial Details
- Homeowner Tax Exemptions
Ownership History
Purchase Details
Home Financials for this Owner
Home Financials are based on the most recent Mortgage that was taken out on this home.Purchase Details
Home Financials for this Owner
Home Financials are based on the most recent Mortgage that was taken out on this home.Purchase Details
Home Financials for this Owner
Home Financials are based on the most recent Mortgage that was taken out on this home.Purchase Details
Home Financials for this Owner
Home Financials are based on the most recent Mortgage that was taken out on this home.Purchase Details
Purchase Details
Home Financials for this Owner
Home Financials are based on the most recent Mortgage that was taken out on this home.Similar Homes in South Elgin, IL
Home Values in the Area
Average Home Value in this Area
Purchase History
| Date | Type | Sale Price | Title Company |
|---|---|---|---|
| Warranty Deed | $460,500 | Proper Title | |
| Interfamily Deed Transfer | -- | Carrington Ttl Partners Llc | |
| Warranty Deed | $285,000 | Chicago Title | |
| Special Warranty Deed | $197,500 | First American Title | |
| Sheriffs Deed | -- | None Available | |
| Corporate Deed | $212,500 | Chicago Title Insurance Co |
Mortgage History
| Date | Status | Loan Amount | Loan Type |
|---|---|---|---|
| Previous Owner | $397,500 | New Conventional | |
| Previous Owner | $232,800 | New Conventional | |
| Previous Owner | $228,000 | New Conventional | |
| Previous Owner | $201,435 | VA | |
| Previous Owner | $234,050 | Fannie Mae Freddie Mac | |
| Previous Owner | $35,300 | Credit Line Revolving | |
| Previous Owner | $235,000 | Unknown | |
| Previous Owner | $32,959 | Unknown | |
| Previous Owner | $193,000 | Unknown | |
| Previous Owner | $18,000 | Credit Line Revolving | |
| Previous Owner | $190,000 | Unknown | |
| Previous Owner | $186,400 | No Value Available |
Property History
| Date | Event | Price | Change | Sq Ft Price |
|---|---|---|---|---|
| 08/21/2024 08/21/24 | Sold | $460,500 | +2.3% | $228 / Sq Ft |
| 07/14/2024 07/14/24 | Pending | -- | -- | -- |
| 07/11/2024 07/11/24 | For Sale | $450,000 | +57.9% | $223 / Sq Ft |
| 04/25/2019 04/25/19 | Sold | $285,000 | -1.7% | $141 / Sq Ft |
| 02/23/2019 02/23/19 | Pending | -- | -- | -- |
| 02/20/2019 02/20/19 | Price Changed | $289,900 | -1.7% | $143 / Sq Ft |
| 02/02/2019 02/02/19 | For Sale | $295,000 | -- | $146 / Sq Ft |
Tax History Compared to Growth
Tax History
| Year | Tax Paid | Tax Assessment Tax Assessment Total Assessment is a certain percentage of the fair market value that is determined by local assessors to be the total taxable value of land and additions on the property. | Land | Improvement |
|---|---|---|---|---|
| 2023 | $8,531 | $106,718 | $24,998 | $81,720 |
| 2022 | $8,210 | $99,982 | $27,116 | $72,866 |
| 2021 | $7,878 | $95,303 | $25,847 | $69,456 |
| 2020 | $7,840 | $93,526 | $25,365 | $68,161 |
| 2019 | $7,714 | $91,674 | $24,863 | $66,811 |
| 2018 | $7,135 | $84,916 | $24,405 | $60,511 |
| 2017 | $6,802 | $82,013 | $23,571 | $58,442 |
| 2016 | $7,098 | $79,132 | $22,743 | $56,389 |
| 2015 | -- | $75,560 | $22,498 | $53,062 |
| 2014 | -- | $72,461 | $22,498 | $49,963 |
| 2013 | -- | $76,298 | $22,723 | $53,575 |
Agents Affiliated with this Home
-
Dawn Recchia

Seller's Agent in 2024
Dawn Recchia
@ Properties
(847) 917-5296
142 Total Sales
-
Aurica Burduja

Buyer's Agent in 2024
Aurica Burduja
Xhomes Realty Inc
(815) 576-6779
263 Total Sales
-
Christopher Jones

Seller's Agent in 2019
Christopher Jones
Associates Realty
(224) 629-0231
159 Total Sales
-
The Jones Team

Seller Co-Listing Agent in 2019
The Jones Team
Associates Realty
(630) 715-5928
230 Total Sales
Map
Source: Midwest Real Estate Data (MRED)
MLS Number: 12100883
APN: 09-02-106-020
- 594 Hancock Ave
- 553 S Haverhill Ln Unit 2
- 1 Stratford Ct
- 569 Arbor Ln
- 7N504 State Route 31
- 19 Vernon Ct
- 316 Cornwall Ave
- 7 Ivy Ct
- 1011 Mark St
- 194 S Collins St
- 274 Crystal Ave
- 561 South Dr
- 511 Crystal Ave
- 112 Sweetbriar Ct
- 1 Churchill Ct
- 311 Mayfair Ln
- 618 Lor Ann Dr
- 343 S Gilbert St
- 25 Cedar Ct
- 1088 Center Dr
