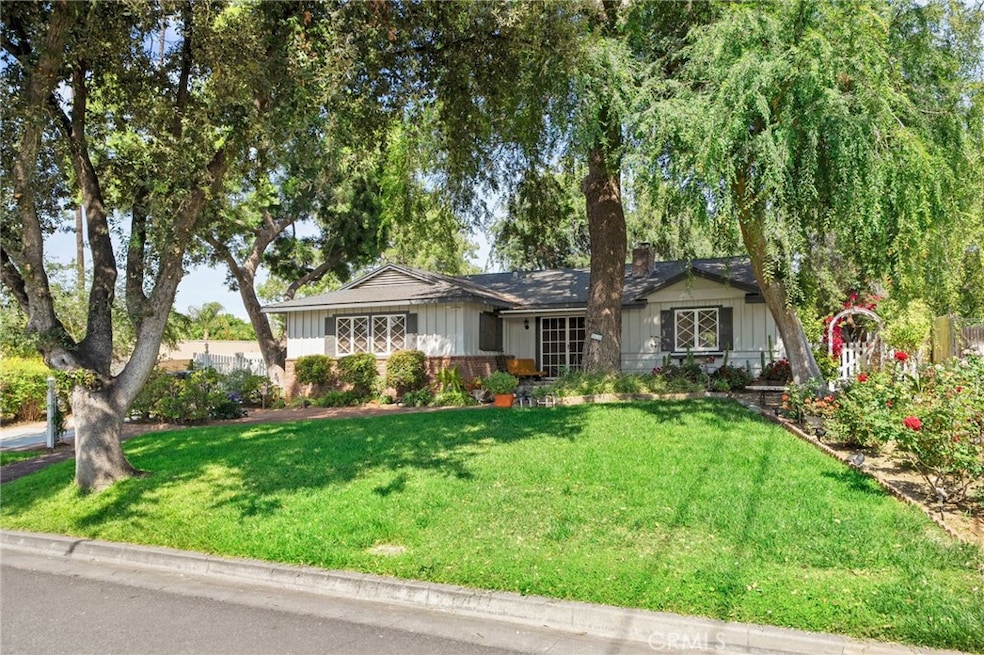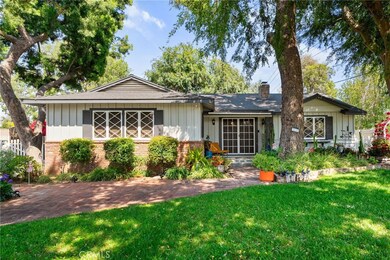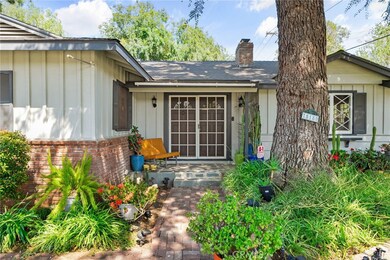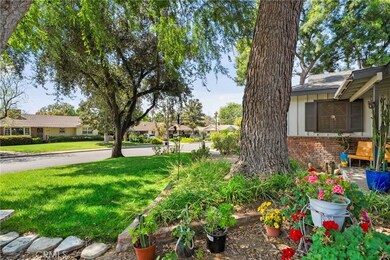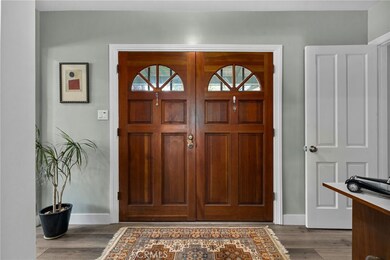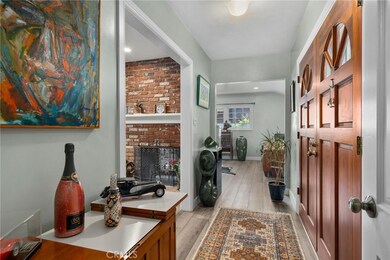
5180 Stonewood Dr Riverside, CA 92506
Victoria NeighborhoodHighlights
- Private Pool
- No HOA
- Porch
- Polytechnic High School Rated A-
- Neighborhood Views
- Eat-In Kitchen
About This Home
As of June 2025Welcome to this beautiful and meticulously maintained single story pool home located in the highly sought after Victoria Woods neighborhood of Riverside. This single story home is located on a quiet street, in a prime location just several homes from the Victoria Country Club.
Step inside thru the double door entry with views out to the pool. The home has such character with the perfect blend of mid century and modern and boasts a great floor-plan with 1704' plus a 365' light filled sunroom. The spacious living room features an original dual sided brick fireplace shared with the dining room, each with pool views. The well appointed eat in kitchen features tile counter tops, ample cabinetry and flows seamlessly into the dining area. The indoor laundry room with sink adds extra convenience to your laundry routine. Both bathrooms are fully upgraded with spa like walk in showers that bring a touch of luxury to your mornings. The home features extensive storage space, including a pantry, and large closets, recessed lighting, remote fans, newer plank flooring and much more, including all new piping within the past few years.
Step outside to your private oasis, a beautiful park like setting, featuring a sparkling pebble tech salt water pool, a large private trex deck, all surrounded by trees, fruit trees and an abundance of flowering plants. You will have plenty of space to unwind or entertain.
This property boasts a rare long driveway that leads to a detached 2 car garage, enough space for 6 cars.
Schedule your private showing today, this won't last!
Last Agent to Sell the Property
Fiv Realty Co. Brokerage Phone: 951-823-4840 License #01987103 Listed on: 04/29/2025

Home Details
Home Type
- Single Family
Est. Annual Taxes
- $3,680
Year Built
- Built in 1955
Lot Details
- 0.27 Acre Lot
- Block Wall Fence
- Sprinkler System
- Back and Front Yard
- Property is zoned R1065
Parking
- 2 Car Garage
- 4 Open Parking Spaces
- Parking Available
- Driveway
Interior Spaces
- 1,704 Sq Ft Home
- 1-Story Property
- Ceiling Fan
- Living Room with Fireplace
- Dining Room with Fireplace
- Neighborhood Views
- Laundry Room
Kitchen
- Eat-In Kitchen
- Tile Countertops
Bedrooms and Bathrooms
- 3 Main Level Bedrooms
- 2 Full Bathrooms
Outdoor Features
- Private Pool
- Patio
- Exterior Lighting
- Porch
Utilities
- Central Heating and Cooling System
Community Details
- No Home Owners Association
Listing and Financial Details
- Tax Lot 52
- Assessor Parcel Number 222042002
- $66 per year additional tax assessments
- Seller Considering Concessions
Ownership History
Purchase Details
Home Financials for this Owner
Home Financials are based on the most recent Mortgage that was taken out on this home.Purchase Details
Purchase Details
Home Financials for this Owner
Home Financials are based on the most recent Mortgage that was taken out on this home.Purchase Details
Home Financials for this Owner
Home Financials are based on the most recent Mortgage that was taken out on this home.Similar Homes in Riverside, CA
Home Values in the Area
Average Home Value in this Area
Purchase History
| Date | Type | Sale Price | Title Company |
|---|---|---|---|
| Grant Deed | $825,000 | Lawyers Title | |
| Interfamily Deed Transfer | -- | None Available | |
| Interfamily Deed Transfer | -- | Usa National Title Company | |
| Interfamily Deed Transfer | -- | None Available |
Mortgage History
| Date | Status | Loan Amount | Loan Type |
|---|---|---|---|
| Open | $660,000 | New Conventional | |
| Previous Owner | $305,000 | New Conventional | |
| Previous Owner | $100,000 | Credit Line Revolving | |
| Previous Owner | $212,000 | New Conventional | |
| Previous Owner | $61,700 | Credit Line Revolving | |
| Previous Owner | $187,060 | Unknown | |
| Previous Owner | $188,992 | Unknown | |
| Previous Owner | $75,000 | Credit Line Revolving | |
| Previous Owner | $155,000 | Unknown | |
| Previous Owner | $148,000 | Unknown |
Property History
| Date | Event | Price | Change | Sq Ft Price |
|---|---|---|---|---|
| 06/23/2025 06/23/25 | Sold | $825,000 | -0.4% | $484 / Sq Ft |
| 04/29/2025 04/29/25 | For Sale | $828,000 | +6.2% | $486 / Sq Ft |
| 01/23/2025 01/23/25 | Sold | $779,590 | -2.6% | $458 / Sq Ft |
| 01/02/2025 01/02/25 | Pending | -- | -- | -- |
| 12/02/2024 12/02/24 | For Sale | $800,000 | -- | $469 / Sq Ft |
Tax History Compared to Growth
Tax History
| Year | Tax Paid | Tax Assessment Tax Assessment Total Assessment is a certain percentage of the fair market value that is determined by local assessors to be the total taxable value of land and additions on the property. | Land | Improvement |
|---|---|---|---|---|
| 2023 | $3,680 | $330,641 | $123,764 | $206,877 |
| 2022 | $3,594 | $324,159 | $121,338 | $202,821 |
| 2021 | $3,551 | $317,804 | $118,959 | $198,845 |
| 2020 | $3,524 | $314,547 | $117,740 | $196,807 |
| 2019 | $3,456 | $308,381 | $115,432 | $192,949 |
| 2018 | $3,388 | $302,332 | $113,169 | $189,163 |
| 2017 | $3,327 | $296,404 | $110,950 | $185,454 |
| 2016 | $3,113 | $290,593 | $108,775 | $181,818 |
| 2015 | $3,067 | $286,230 | $107,142 | $179,088 |
| 2014 | $3,037 | $280,626 | $105,045 | $175,581 |
Agents Affiliated with this Home
-
Tessa Wilkerson

Seller's Agent in 2025
Tessa Wilkerson
Fiv Realty Co.
(951) 823-4840
3 in this area
137 Total Sales
-
ADAM SCHWARZ

Seller's Agent in 2025
ADAM SCHWARZ
EXP REALTY OF CALIFORNIA INC
(951) 389-5551
2 in this area
156 Total Sales
-
Nazar Kalayji

Seller Co-Listing Agent in 2025
Nazar Kalayji
Fiv Realty Co.
(714) 337-6286
5 in this area
513 Total Sales
-
Tami Fleming-Maio

Buyer's Agent in 2025
Tami Fleming-Maio
WESTCOE REALTORS INC
(951) 318-5363
2 in this area
63 Total Sales
Map
Source: California Regional Multiple Listing Service (CRMLS)
MLS Number: IG25091316
APN: 222-042-002
- 5051 Victoria Ave
- 2201 Archdale St
- 5090 Rockledge Dr
- 4775 Somerset Dr
- 2460 Carlton Place
- 5169 Telefair Way
- 1995 Rincon Ave
- 2033 Benbow Place
- 2357 Knob Hill Dr
- 2880 Woodbine St
- 2747 Persimmon Place
- 2691 Laramie Rd
- 1940 Arroyo Dr
- 2572 Sunset Dr
- 2797 Persimmon Place
- 3023 Central Ave
- 2350 Shadow Hill Dr
- 2322 Shadow Hill Dr
- 2505 Pennsylvania Ave
- 1872 Arroyo Dr
