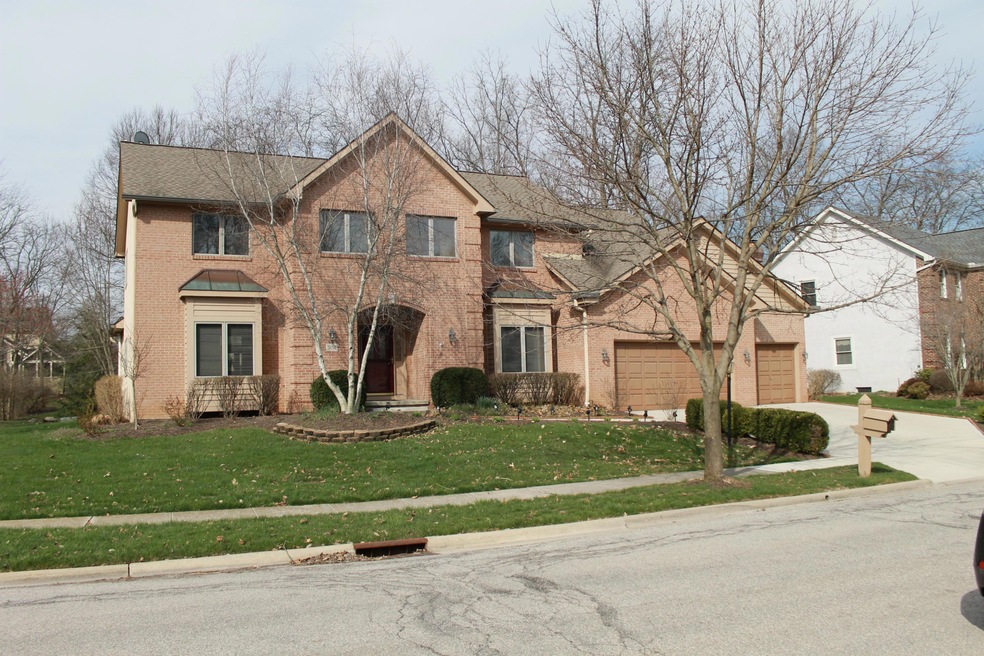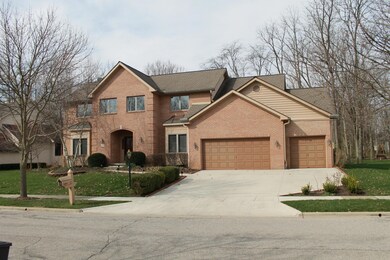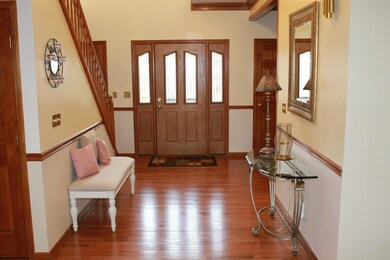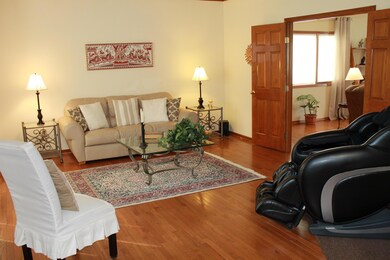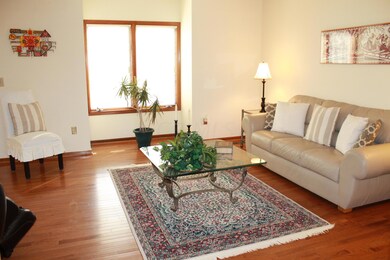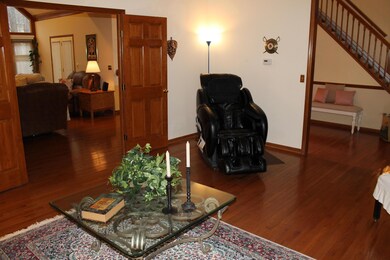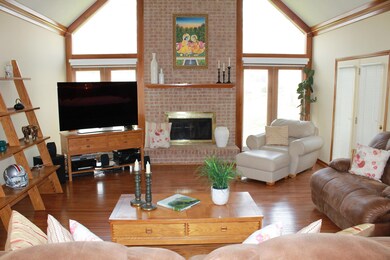
5181 Forest Run Dr Dublin, OH 43017
Estimated Value: $748,000 - $872,000
Highlights
- Deck
- Main Floor Primary Bedroom
- Bonus Room
- Mary Emma Bailey Elementary School Rated A+
- Whirlpool Bathtub
- Cul-De-Sac
About This Home
As of July 2016OPEN HOUSE MAY 15th, 2-4 PM. Don't miss this fantastic 5 bedroom, 4 full bath home located in desirable Woods of Indian Run just steps from top ranked Coffman HS. Large formal rooms flank the two story Foyer and lead to the entertainment sized, center island Kitchen featuring 42'' cabinets, granite counters & bayed eating space. The partially vaulted Family Room is filled w/ natural light from the abundance of windows & double glass doors leading outside to the deck & patio overlooking the large, private yard w/lots of mature trees. Notable features incl: 9 ft. ceilings on 1st floor, den or MIL suite on the main floor w/adjacent full bath, possible 6th bedroom in 16 X 16 bonus room off Master, prof finished LL w/full bath, natural finish wood mouldings, 6-panel doors, 3 car garage.
Last Agent to Sell the Property
Howard Hanna Real Estate Svcs License #2004001036 Listed on: 03/04/2016

Last Buyer's Agent
Jackie Stinchfield
Keller Williams Consultants
Home Details
Home Type
- Single Family
Year Built
- Built in 1996
Lot Details
- 0.33 Acre Lot
- Cul-De-Sac
- Irrigation
HOA Fees
- $11 Monthly HOA Fees
Parking
- 3 Car Attached Garage
Home Design
- Brick Exterior Construction
- Block Foundation
- Wood Siding
- Stucco Exterior
Interior Spaces
- 4,071 Sq Ft Home
- 2-Story Property
- Gas Log Fireplace
- Insulated Windows
- Family Room
- Bonus Room
- Laundry on main level
Kitchen
- Electric Range
- Microwave
- Dishwasher
- Trash Compactor
Bedrooms and Bathrooms
- 5 Bedrooms | 1 Primary Bedroom on Main
- In-Law or Guest Suite
- Whirlpool Bathtub
Basement
- Partial Basement
- Recreation or Family Area in Basement
- Crawl Space
Accessible Home Design
- Handicap Accessible
Outdoor Features
- Deck
- Patio
Utilities
- Forced Air Heating and Cooling System
- Heating System Uses Gas
Listing and Financial Details
- Home warranty included in the sale of the property
- Assessor Parcel Number 273-006017
Community Details
Overview
- Association Phone (614) 306-2139
- Bob Vanvliet HOA
Recreation
- Bike Trail
Ownership History
Purchase Details
Home Financials for this Owner
Home Financials are based on the most recent Mortgage that was taken out on this home.Purchase Details
Home Financials for this Owner
Home Financials are based on the most recent Mortgage that was taken out on this home.Purchase Details
Purchase Details
Home Financials for this Owner
Home Financials are based on the most recent Mortgage that was taken out on this home.Purchase Details
Purchase Details
Similar Homes in Dublin, OH
Home Values in the Area
Average Home Value in this Area
Purchase History
| Date | Buyer | Sale Price | Title Company |
|---|---|---|---|
| Vogel John S | $457,000 | First Ohio Title Insurance | |
| Shah Pankaj M | $420,000 | Chicago Tit | |
| Best Maria F | -- | -- | |
| Best Larry C | $318,000 | -- | |
| Ashlee Homes Inc | $61,500 | -- | |
| -- | -- | -- |
Mortgage History
| Date | Status | Borrower | Loan Amount |
|---|---|---|---|
| Open | Vogel John S | $200,000 | |
| Closed | Vogel John S | $80,000 | |
| Closed | Vogel John S | $45,243 | |
| Closed | Vogel John S | $365,600 | |
| Closed | Shah Pankaj M | $233,000 | |
| Closed | Shah Pankaj M | $162,000 | |
| Closed | Shah Pankaj M | $270,000 | |
| Closed | Best Maria F | $300,000 | |
| Closed | Best Maria F | $275,000 | |
| Closed | Best Larry C | $253,000 | |
| Closed | Best Larry C | $252,000 |
Property History
| Date | Event | Price | Change | Sq Ft Price |
|---|---|---|---|---|
| 03/27/2025 03/27/25 | Off Market | $457,000 | -- | -- |
| 07/01/2016 07/01/16 | Sold | $457,000 | -5.8% | $112 / Sq Ft |
| 06/01/2016 06/01/16 | Pending | -- | -- | -- |
| 03/04/2016 03/04/16 | For Sale | $484,900 | -- | $119 / Sq Ft |
Tax History Compared to Growth
Tax History
| Year | Tax Paid | Tax Assessment Tax Assessment Total Assessment is a certain percentage of the fair market value that is determined by local assessors to be the total taxable value of land and additions on the property. | Land | Improvement |
|---|---|---|---|---|
| 2024 | $14,406 | $221,730 | $59,500 | $162,230 |
| 2023 | $14,206 | $221,725 | $59,500 | $162,225 |
| 2022 | $11,189 | $159,640 | $30,210 | $129,430 |
| 2021 | $11,217 | $159,640 | $30,210 | $129,430 |
| 2020 | $11,309 | $159,640 | $30,210 | $129,430 |
| 2019 | $11,060 | $138,080 | $26,250 | $111,830 |
| 2018 | $11,275 | $138,080 | $26,250 | $111,830 |
| 2017 | $10,293 | $138,080 | $26,250 | $111,830 |
| 2016 | $11,368 | $143,190 | $30,420 | $112,770 |
| 2015 | $11,442 | $143,190 | $30,420 | $112,770 |
| 2014 | $11,456 | $143,190 | $30,420 | $112,770 |
| 2013 | $5,552 | $136,395 | $28,980 | $107,415 |
Agents Affiliated with this Home
-
Colleen Reynolds

Seller's Agent in 2016
Colleen Reynolds
Howard Hanna Real Estate Svcs
(614) 746-6320
27 in this area
106 Total Sales
-
J
Buyer's Agent in 2016
Jackie Stinchfield
Keller Williams Consultants
Map
Source: Columbus and Central Ohio Regional MLS
MLS Number: 216006580
APN: 273-006017
- 7113 Timberview Dr
- 7151 Blessington Ct
- 7428 Wellington Reserve Ct
- 7071 Missy Park Ct
- 5343 Guinness Ct
- 5220 Willow Grove Place N Unit 5220
- 5186 Reddington Dr
- 0 Emerald Pkwy
- 6669 Willow Grove Place E Unit 6669
- 5199 Willow Grove Place S Unit 5199
- 4893 Applecross Dr
- 5081 Broxburn Ct
- 5713 Adventure Dr
- 6730 Dublin Rd
- 5008 Workingham Dr
- 7791 Windwood Dr
- 5599 Dublinshire Dr
- 7814 Craindow Ct
- 7779 Bartles Ave Unit 1
- 5046 Closeburn Ct
- 5181 Forest Run Dr
- 5187 Forest Run Dr
- 5175 Forest Run Dr
- 7040 Willow Run Dr
- 5180 Forest Run Dr
- 5186 Forest Run Dr
- 7032 Willow Run Dr
- 5193 Forest Run Dr
- 5169 Forest Run Dr
- 5174 Forest Run Dr
- 5192 Forest Run Dr
- 7048 Willow Run Dr
- 7048 Willow Run Dr Unit O
- 7024 Willow Run Dr
- 5198 Forest Run Dr
- 5205 Forest Run Dr
- 5163 Forest Run Dr
- 5168 Forest Run Dr
- 7016 Willow Run Dr
- 5204 Forest Run Dr
