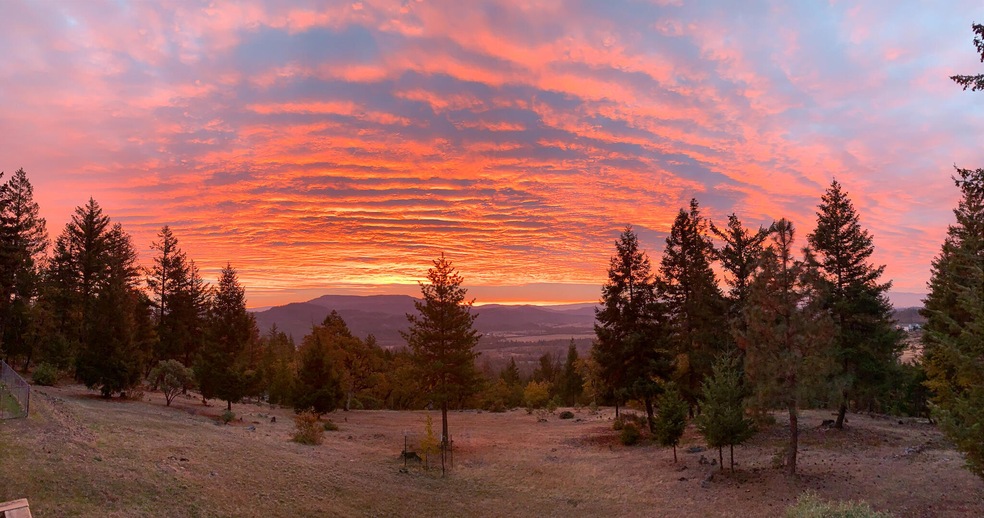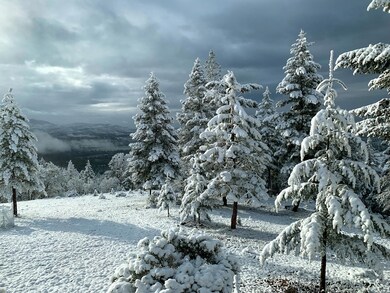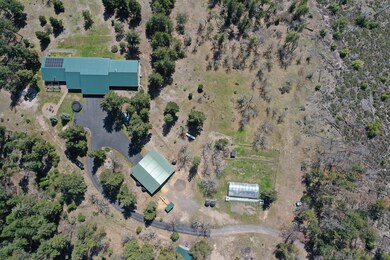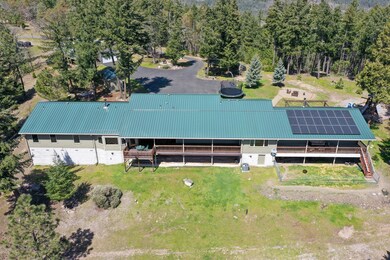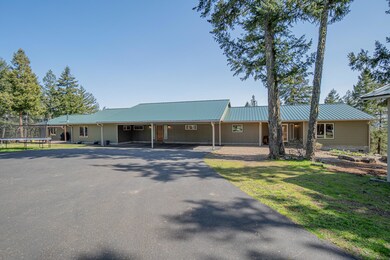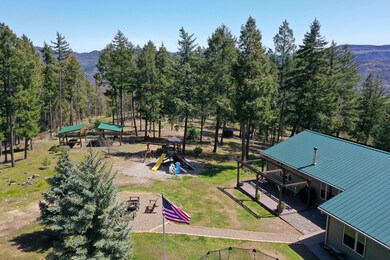
5181 Rogue River Dr Eagle Point, OR 97524
Highlights
- Greenhouse
- Gated Parking
- Panoramic View
- RV Garage
- Two Primary Bedrooms
- 75.66 Acre Lot
About This Home
As of May 2024Wake each morning to breathtaking views from a 4285 sq ft two family home on 76 acres that feel like a private retreat. This unique ranch home allows for multi-generational living. All the doorways and halls are ADA compliant with 36'' width. There are miles of mountain biking/hiking trails out the front door. Three decks, fire pit, frisbee golf course, horseshoe pit, play structure, 4500 sq ft asphalted area for pickleball or recreation. 4 bed bunk house, 30-amp RV hook up, Two strong wells and 4500 gallons storage. 2000 sq ft shop. This timbered property has a cruised value of $175,000. Large poly covered garden house with raised beds.
Last Agent to Sell the Property
Windermere Van Vleet & Assoc2 License #940500186 Listed on: 04/21/2023

Home Details
Home Type
- Single Family
Est. Annual Taxes
- $6,286
Year Built
- Built in 1999
Lot Details
- 75.66 Acre Lot
- Property fronts an easement
- Poultry Coop
- Xeriscape Landscape
- Native Plants
- Sloped Lot
- Wooded Lot
- Garden
- Property is zoned WR, WR
Property Views
- River
- Panoramic
- City
- Canyon
- Ridge
- Creek or Stream
- Mountain
- Forest
- Valley
Home Design
- Ranch Style House
- Stem Wall Foundation
- Frame Construction
- Metal Roof
- Concrete Siding
- Concrete Perimeter Foundation
Interior Spaces
- 4,285 Sq Ft Home
- Open Floorplan
- Vaulted Ceiling
- Ceiling Fan
- Wood Burning Fireplace
- Double Pane Windows
- Wood Frame Window
- Mud Room
- Family Room with Fireplace
- Great Room
- Living Room with Fireplace
- Dining Room
- Home Office
- Unfinished Basement
- Partial Basement
Kitchen
- Breakfast Area or Nook
- Eat-In Kitchen
- Oven
- Range
- Microwave
- Dishwasher
- Granite Countertops
Flooring
- Wood
- Carpet
- Laminate
- Tile
- Vinyl
Bedrooms and Bathrooms
- 6 Bedrooms
- Double Master Bedroom
- Linen Closet
- Walk-In Closet
- Double Vanity
- Bathtub with Shower
- Bathtub Includes Tile Surround
- Solar Tube
Laundry
- Laundry Room
- Dryer
- Washer
Home Security
- Carbon Monoxide Detectors
- Fire and Smoke Detector
Parking
- Attached Carport
- Workshop in Garage
- Gravel Driveway
- Shared Driveway
- Gated Parking
- RV Garage
Accessible Home Design
- Accessible Bedroom
- Accessible Kitchen
- Accessible Hallway
- Accessible Closets
- Accessible Doors
- Accessible Entrance
Outdoor Features
- Deck
- Enclosed patio or porch
- Fire Pit
- Greenhouse
- Gazebo
- Separate Outdoor Workshop
- Shed
- Storage Shed
- Rain Barrels or Cisterns
Schools
- Eagle Rock Elementary School
- Eagle Point Middle School
- Eagle Point High School
Utilities
- Whole House Fan
- Forced Air Heating and Cooling System
- Heating System Uses Propane
- Heating System Uses Wood
- Power Generator
- Private Water Source
- Well
- Tankless Water Heater
- Hot Water Circulator
- Septic Tank
- Private Sewer
- Leach Field
Additional Features
- Solar owned by seller
- Timber
Listing and Financial Details
- Legal Lot and Block 01W / 20
- Assessor Parcel Number 1-0223206
Community Details
Overview
- No Home Owners Association
- Property is near a preserve or public land
Recreation
- Trails
Similar Homes in Eagle Point, OR
Home Values in the Area
Average Home Value in this Area
Property History
| Date | Event | Price | Change | Sq Ft Price |
|---|---|---|---|---|
| 05/30/2024 05/30/24 | Sold | $975,000 | 0.0% | $228 / Sq Ft |
| 02/17/2024 02/17/24 | Pending | -- | -- | -- |
| 11/15/2023 11/15/23 | Price Changed | $975,000 | -20.4% | $228 / Sq Ft |
| 06/05/2023 06/05/23 | Price Changed | $1,225,000 | -10.9% | $286 / Sq Ft |
| 04/21/2023 04/21/23 | For Sale | $1,375,000 | +266.7% | $321 / Sq Ft |
| 07/20/2012 07/20/12 | Sold | $375,000 | -36.4% | $88 / Sq Ft |
| 05/09/2012 05/09/12 | Pending | -- | -- | -- |
| 12/13/2011 12/13/11 | For Sale | $590,000 | -- | $138 / Sq Ft |
Tax History Compared to Growth
Agents Affiliated with this Home
-
Merwin Doud
M
Seller's Agent in 2024
Merwin Doud
Windermere Van Vleet & Assoc2
(541) 779-6520
31 Total Sales
-
Jennifer Kastrava

Buyer's Agent in 2024
Jennifer Kastrava
Keller Williams Realty Southern Oregon
(541) 778-9677
76 Total Sales
-
Wes Walton

Seller's Agent in 2012
Wes Walton
Land and Wildlife
(541) 840-8685
11 Total Sales
-
Dan Mollahan

Seller Co-Listing Agent in 2012
Dan Mollahan
John L. Scott Medford
(541) 890-8714
190 Total Sales
-
T
Buyer's Agent in 2012
Terry Hanscom
Land and Wildlife
Map
Source: Oregon Datashare
MLS Number: 220162575
APN: 1-0223206
- 363 Kitty Dr
- 5845 Rhodes Ln
- 2030 Long Branch Rd
- 180 Daryl Ln
- 6400 Rogue River Dr
- 332 Rene Dr
- 344 Rene Dr
- 200 Rene Dr
- 6783 Rogue River Dr
- 601 Deer Park Ln
- 20459 Highway 62
- 20413 Oregon 62
- 685 Rogue Air Dr
- 330 Penny Ln
- 20055 Highway 62 Unit 3
- 20055 Oregon 62 Unit 35
- 461 Sawyer Rd
- 70 Cindy Way
- 20 Brophy Way Unit 2
- 192 Cindy Way
