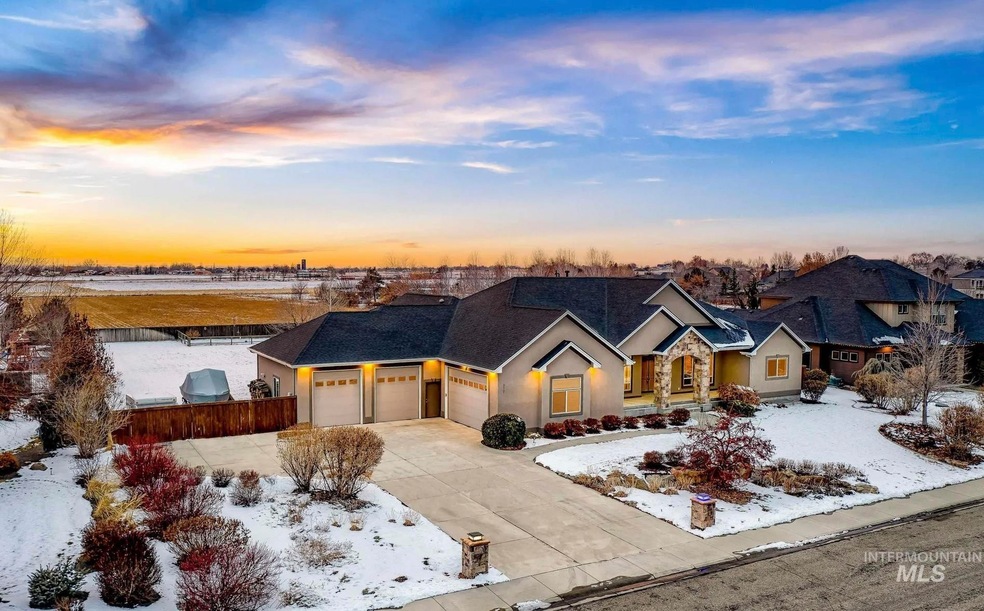
$1,179,900
- 6 Beds
- 4 Baths
- 5,307 Sq Ft
- 4965 S Nickel Creek Ave
- Meridian, ID
Stunning estate nestled on nearly an acre with only one side neighbor for added privacy. Ideal for multi-generational living or those who love to entertain, this home is loaded with features and upgrades. Step inside to an open floor plan with engineered hardwood floors, spacious great room w/ fireplace, and formal dining area perfect for hosting. The chef’s kitchen features SS appliances, double
Jennifer Horsley-Stacey John L Scott Downtown
