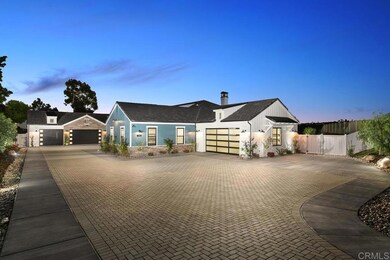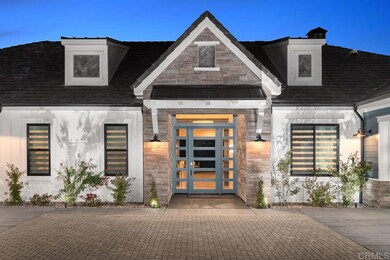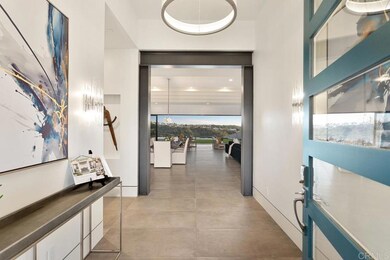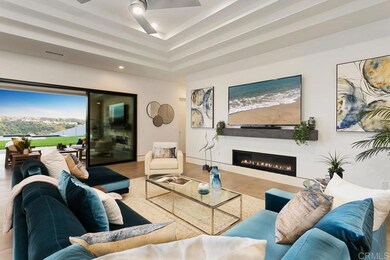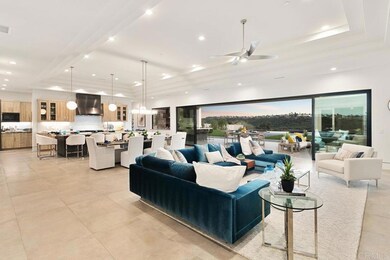
5183 Del Mar Mesa Rd Unit Lot 1 San Diego, CA 92130
Carmel Valley NeighborhoodEstimated Value: $5,027,000 - $6,249,000
Highlights
- Community Stables
- Infinity Pool
- All Bedrooms Downstairs
- Sage Canyon School Rated A+
- Primary Bedroom Suite
- Custom Home
About This Home
As of June 2021Brand New Custom Estate. Rare to find in SD County, designed & built by San Diego's luxury design-build company, MDD Homes. West Rim's Novel Farmhouse is a 6,174 sq. ft. single story masterpiece. Whether empty nesters or a growing family, this 4 BD, 4.5 BA, & 4-car garage estate is multi-functional & spaciously constructed. The home office enhanced w/ its own TV, a 370 sq. ft. workout/yoga studio, & a secluded spa patio attached to the master bath makes this residence ideal for stealing away quiet time. The entertainment-sized kitchen, finished in black modernist appliances, includes a wine wall & adjoins a full-service prep-kitchen & dry pantry. The expansive great room w/ panoramic sliding glass doors seamlessly leads out to a beautiful, covered veranda w/ kitchen, dining, & living zones, ideal for enjoying the ambience of SoCal's gorgeous weather. A long private driveway, extensive landscaping, & infinity pool w/ a fire bowl overlooking the vast coastal canyons of Del Mar Mesa contribute to the beauty of this home. Within minutes of freeway access, beaches, high-end shopping & cafes, & miles of activity trails makes this estate the optimal location to live. Options to build a pre-planned & pre-plumbed 2-room attached guest house. Home is everything so come and embrace the beauty of coastal living. Set up appointment today! Easy to see w/ signed PEAD.
Last Agent to Sell the Property
Luxury Coast Grp Barry Estates License #01269957 Listed on: 02/24/2021

Home Details
Home Type
- Single Family
Est. Annual Taxes
- $58,368
Year Built
- Built in 2021
Lot Details
- 1 Acre Lot
- Vinyl Fence
- Landscaped
- Level Lot
- Sprinkler System
- Back Yard
- Density is up to 1 Unit/Acre
- Property is zoned AR-1-1
Parking
- 4 Car Attached Garage
Home Design
- Custom Home
- Concrete Roof
- Stucco
Interior Spaces
- 6,174 Sq Ft Home
- Gas Fireplace
- Entrance Foyer
- Family Room with Fireplace
- Home Office
- Game Room
- Canyon Views
Kitchen
- Galley Kitchen
- Walk-In Pantry
Bedrooms and Bathrooms
- 4 Bedrooms
- All Bedrooms Down
- Primary Bedroom Suite
Laundry
- Laundry Room
- Gas And Electric Dryer Hookup
Outdoor Features
- Infinity Pool
- Fireplace in Patio
Utilities
- Two cooling system units
- Central Air
Listing and Financial Details
- Tax Tract Number 21493
- Assessor Parcel Number 3070413800
Community Details
Overview
- Valley
Recreation
- Community Stables
- Horse Trails
- Hiking Trails
- Bike Trail
Ownership History
Purchase Details
Home Financials for this Owner
Home Financials are based on the most recent Mortgage that was taken out on this home.Similar Homes in the area
Home Values in the Area
Average Home Value in this Area
Purchase History
| Date | Buyer | Sale Price | Title Company |
|---|---|---|---|
| Hill Teri J | $5,150,000 | Chicago Title Company |
Mortgage History
| Date | Status | Borrower | Loan Amount |
|---|---|---|---|
| Open | Hill Teri J | $1,775,000 | |
| Previous Owner | Mccullough Desigh & Development | $1,860,000 |
Property History
| Date | Event | Price | Change | Sq Ft Price |
|---|---|---|---|---|
| 06/14/2021 06/14/21 | Sold | $5,150,000 | -6.3% | $834 / Sq Ft |
| 04/30/2021 04/30/21 | Pending | -- | -- | -- |
| 04/02/2021 04/02/21 | For Sale | $5,495,000 | 0.0% | $890 / Sq Ft |
| 03/29/2021 03/29/21 | Pending | -- | -- | -- |
| 02/24/2021 02/24/21 | For Sale | $5,495,000 | -- | $890 / Sq Ft |
Tax History Compared to Growth
Tax History
| Year | Tax Paid | Tax Assessment Tax Assessment Total Assessment is a certain percentage of the fair market value that is determined by local assessors to be the total taxable value of land and additions on the property. | Land | Improvement |
|---|---|---|---|---|
| 2024 | $58,368 | $5,465,221 | $3,183,624 | $2,281,597 |
| 2023 | $57,159 | $5,358,060 | $3,121,200 | $2,236,860 |
| 2022 | $56,246 | $3,021,767 | $1,576,767 | $1,445,000 |
| 2021 | $31,798 | $3,021,767 | $1,576,767 | $1,445,000 |
| 2020 | $16,749 | $1,560,600 | $1,560,600 | $0 |
| 2019 | $16,419 | $1,530,000 | $1,530,000 | $0 |
| 2018 | $140 | $10,844 | $10,844 | $0 |
Agents Affiliated with this Home
-
Lori Andrea-McCullough

Seller's Agent in 2021
Lori Andrea-McCullough
Luxury Coast Grp Barry Estates
(858) 431-9622
2 in this area
18 Total Sales
-
Teri Hill

Buyer's Agent in 2021
Teri Hill
Hill & Hill Realty, Inc.
(619) 417-6128
1 in this area
97 Total Sales
Map
Source: California Regional Multiple Listing Service (CRMLS)
MLS Number: NDP2101992
APN: 307-041-38
- 5106 Meadows Del Mar
- 5220 Grand Del Mar Place Unit VU 7-4-8
- 5032 Manor Ridge Ln
- 0 Grand Del Mar Place Unit VU 8-4-5 NDP2502279
- 0 Grand Del Mar Place Unit VU 8-4-9 NDP2407289
- 0 Grand Del Mar Place Unit VU 8-4-6
- 4967 Riding Ridge Rd
- 12627 Caminito Destello
- 5220 Grand Del Mar Way Unit VU 7-4-9
- 5220 Grand Del Mar Way Vu 8-3-4
- 5810 Meadows Del Mar
- 12730 Azzuro Ct
- 4907 Smith Canyon Ct
- 10653 Golden Willow Unit 139
- 10683 Golden Willow Unit 165
- 4961 Concannon Ct
- 5205 Brickfield Ln
- 5054 Seachase Way
- 3975 San Gregorio Way
- 4243 Corte de la Siena
- 5183 Del Mar Mesa Rd Unit Lot 1
- 5183 Del Mar Mesa Rd
- 5183 Del Mar Mesa Rd
- 5159 Del Mar Mesa Rd
- 0 Meadows Del Mar
- 5185 Del Mar Mesa Rd
- 5165 Del Mar Mesa Rd
- 5165 Del Mar Mesa Rd
- 5189 Del Mar Mesa Rd
- 5185 Del Mar Me W Rim 2
- 5208 Del Mar Mesa Rd
- 5275 Del Mar Mesa Rd
- 5154 Del Mar Mesa Rd Unit 2
- 5274 Del Mar Mesa Rd
- 5177 Meadows Del Mar
- 5104 Del Mar Mesa Rd
- 5180 Meadows Del Mar
- 5171 Meadows Del Mar
- 5176 Meadows Del Mar
- 5074 Del Mar Mesa Rd

