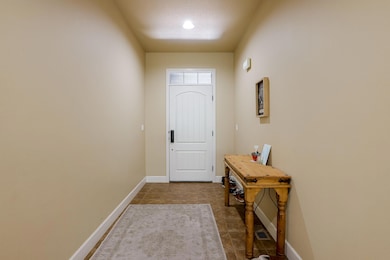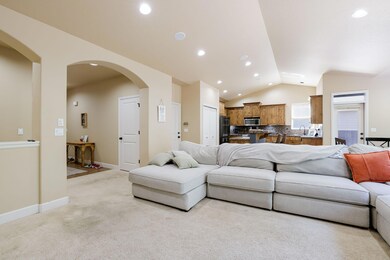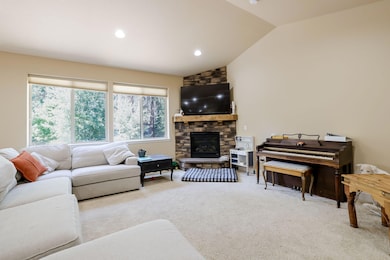
51839 Fordham Dr La Pine, OR 97739
Estimated payment $2,242/month
Highlights
- Open Floorplan
- Territorial View
- Wood Flooring
- Northwest Architecture
- Vaulted Ceiling
- Corner Lot
About This Home
Let's make a deal on this well-priced Pahlisch-built home in the desirable Crescent Creek community! Be the first offer in for the short review and process. Home is situated on one of the community's larger, fully fenced lots, it features low-maintenance xeriscape landscaping with drip irrigation, leaving you more time to enjoy life. Inside, a vaulted great room with a gas fireplace welcomes you, leading into a spacious kitchen appointed with custom cabinetry, granite-tiled counters, & an oversized pantry. Retreat to the vaulted primary suite, where a luxurious soaking tub, double vanity, private shower, water closet, and generous walk-in closet ensure relaxation and convenience. Crescent Creek showcases its community spirit through scenic paved trails, a clubhouse, fitness center, and parks, all thoughtfully connected for biking and dog-walking. Located just off Hwy 97, you'll enjoy easy access to Sunriver, Mt. Bachelor, & all that Central Oregon's great outdoors has to offer.
Home Details
Home Type
- Single Family
Est. Annual Taxes
- $3,390
Year Built
- Built in 2006
Lot Details
- 0.25 Acre Lot
- Fenced
- Drip System Landscaping
- Native Plants
- Corner Lot
- Property is zoned RMP, RMP
HOA Fees
- $68 Monthly HOA Fees
Parking
- 2 Car Attached Garage
- Garage Door Opener
Property Views
- Territorial
- Neighborhood
Home Design
- Northwest Architecture
- Stem Wall Foundation
- Frame Construction
- Composition Roof
Interior Spaces
- 1,804 Sq Ft Home
- 1-Story Property
- Open Floorplan
- Wired For Data
- Vaulted Ceiling
- Ceiling Fan
- Skylights
- Gas Fireplace
- Double Pane Windows
- Low Emissivity Windows
- Vinyl Clad Windows
- Great Room
- Living Room with Fireplace
- Laundry Room
Kitchen
- Eat-In Kitchen
- Breakfast Bar
- Oven
- Cooktop
- Microwave
- Dishwasher
- Kitchen Island
- Granite Countertops
- Tile Countertops
Flooring
- Wood
- Carpet
- Tile
Bedrooms and Bathrooms
- 3 Bedrooms
- Linen Closet
- Walk-In Closet
- 2 Full Bathrooms
- Double Vanity
- Soaking Tub
- Bathtub with Shower
Home Security
- Smart Thermostat
- Carbon Monoxide Detectors
- Fire and Smoke Detector
Eco-Friendly Details
- Sprinklers on Timer
Outdoor Features
- Patio
- Porch
Schools
- Lapine Elementary School
- Lapine Middle School
- Lapine Sr High School
Utilities
- Forced Air Heating and Cooling System
- Heating System Uses Natural Gas
Community Details
- Crescent Creek Subdivision
Listing and Financial Details
- Tax Lot 59
- Assessor Parcel Number 251512
Map
Home Values in the Area
Average Home Value in this Area
Tax History
| Year | Tax Paid | Tax Assessment Tax Assessment Total Assessment is a certain percentage of the fair market value that is determined by local assessors to be the total taxable value of land and additions on the property. | Land | Improvement |
|---|---|---|---|---|
| 2024 | $3,390 | $189,450 | -- | -- |
| 2023 | $3,311 | $183,940 | $0 | $0 |
| 2022 | $2,956 | $173,390 | $0 | $0 |
| 2021 | $2,971 | $168,340 | $0 | $0 |
| 2020 | $2,819 | $168,340 | $0 | $0 |
| 2019 | $2,805 | $163,440 | $0 | $0 |
| 2018 | $2,726 | $158,680 | $0 | $0 |
| 2017 | $2,654 | $154,060 | $0 | $0 |
| 2016 | $2,535 | $149,580 | $0 | $0 |
| 2015 | $2,465 | $145,230 | $0 | $0 |
| 2014 | $2,382 | $141,000 | $0 | $0 |
Property History
| Date | Event | Price | Change | Sq Ft Price |
|---|---|---|---|---|
| 07/23/2025 07/23/25 | Pending | -- | -- | -- |
| 07/18/2025 07/18/25 | For Sale | $349,900 | -31.4% | $194 / Sq Ft |
| 06/15/2022 06/15/22 | Sold | $509,900 | 0.0% | $283 / Sq Ft |
| 05/16/2022 05/16/22 | Pending | -- | -- | -- |
| 05/02/2022 05/02/22 | For Sale | $509,900 | +109.0% | $283 / Sq Ft |
| 08/19/2015 08/19/15 | Sold | $244,000 | +1.7% | $135 / Sq Ft |
| 07/03/2015 07/03/15 | Pending | -- | -- | -- |
| 06/15/2015 06/15/15 | For Sale | $240,000 | +23.1% | $133 / Sq Ft |
| 09/28/2012 09/28/12 | Sold | $195,000 | -7.1% | $108 / Sq Ft |
| 08/07/2012 08/07/12 | Pending | -- | -- | -- |
| 03/13/2012 03/13/12 | For Sale | $210,000 | -- | $116 / Sq Ft |
Purchase History
| Date | Type | Sale Price | Title Company |
|---|---|---|---|
| Warranty Deed | $509,900 | Amerititle | |
| Warranty Deed | $244,000 | Amerititle | |
| Interfamily Deed Transfer | -- | None Available | |
| Warranty Deed | $195,000 | Amerititle | |
| Warranty Deed | $242,000 | Amerititle | |
| Warranty Deed | $55,000 | Amerititle |
Mortgage History
| Date | Status | Loan Amount | Loan Type |
|---|---|---|---|
| Open | $492,882 | FHA | |
| Previous Owner | $94,000 | New Conventional | |
| Previous Owner | $80,000 | New Conventional | |
| Previous Owner | $190,000 | Purchase Money Mortgage |
Similar Homes in La Pine, OR
Source: Oregon Datashare
MLS Number: 220206076
APN: 251512
- 51821 Fordham Dr
- 51844 Hollinshead Place
- 16496 Pine Creek Dr
- 16528 Pine Creek Dr
- 16532 Pine Creek Dr
- 51875 Hollinshead Place
- 16610 Pine Creek Dr
- 51787 Morning Pine Dr Unit 136
- 51783 Morning Pine Dr Unit 135
- 51779 Morning Pine Dr Unit 134
- 16666 Pine Creek Dr
- 51780 Morning Pine Dr
- 51769 Fordham Dr
- Ontario Plan at Reserve in the Pines
- Olive Plan at Reserve in the Pines
- Jordan Plan at Reserve in the Pines
- Daisy Plan at Reserve in the Pines
- Irving Plan at Reserve in the Pines
- Francis Plan at Reserve in the Pines
- Blair Plan at Reserve in the Pines






