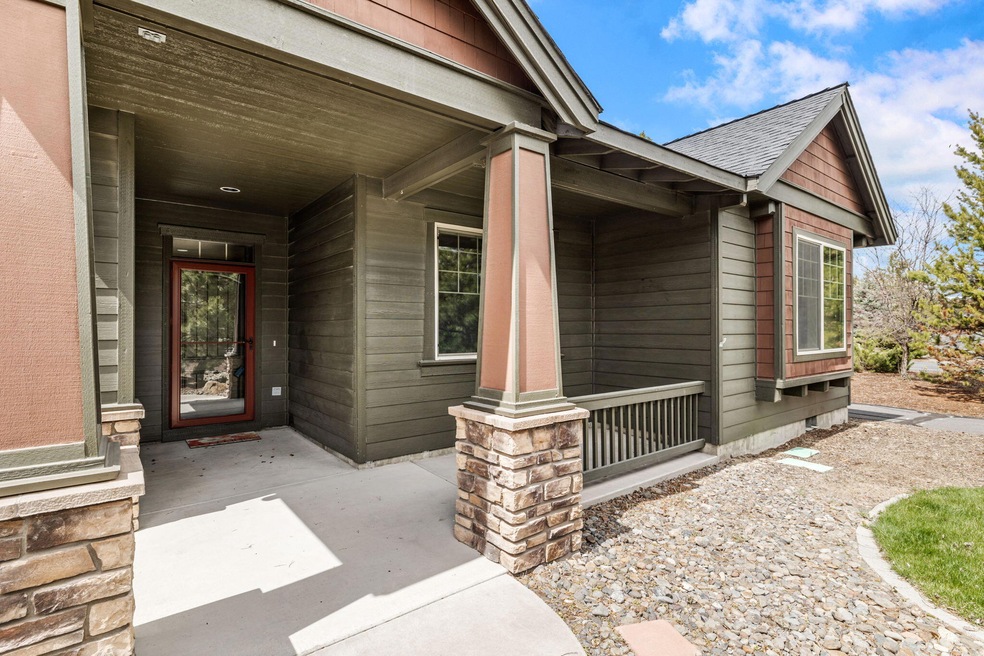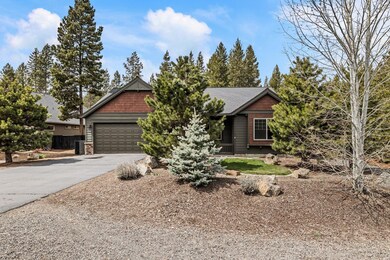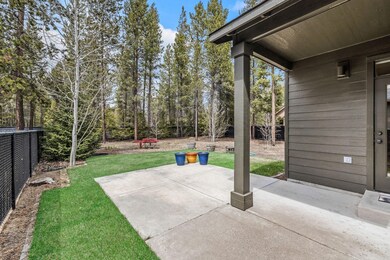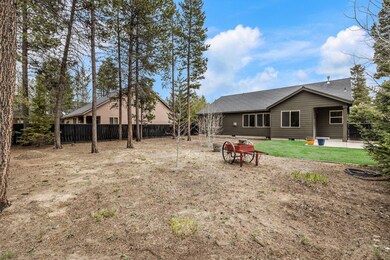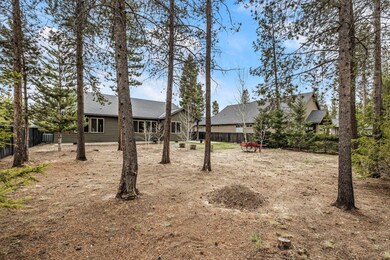
51839 Fordham Dr La Pine, OR 97739
Highlights
- Fitness Center
- Clubhouse
- Territorial View
- Open Floorplan
- Northwest Architecture
- Vaulted Ceiling
About This Home
As of June 2022Beautifully maintained and fully upgraded single level is on one of the larger lots in the Crescent Creek community, with natural easily maintained Xeriscape landscaping with drip system, lot is fully fenced. Vaulted Great Room with corner gas fireplace, stone surround, hearth and wood mantle welcomes you home! Spacious kitchen, featuring large kitchen island/bar, custom wood cabinets, granite tile counters, silgranite sink, and large closet pantry. Primary bedroom is also vaulted and has huge on-suite with private shower/water-closet, soaking tub, two sink vanity and walk-in closet. Whole house surround-sound. Covered rear patio area and large back yard with drip irrigation for additional trees that owner has added. Common path runs along north side and connects to community paths for easy dog-walking/bike-riding to town. City Sewer/Water. Won't Last!
Last Agent to Sell the Property
Jane Gillette
High Lakes Realty & Property M License #200410281 Listed on: 05/03/2022
Home Details
Home Type
- Single Family
Est. Annual Taxes
- $2,971
Year Built
- Built in 2006
Lot Details
- 0.25 Acre Lot
- Fenced
- Drip System Landscaping
- Native Plants
- Corner Lot
- Level Lot
- Property is zoned LPMPR, LPMPR
HOA Fees
- $63 Monthly HOA Fees
Parking
- 2 Car Garage
- Garage Door Opener
- Driveway
Property Views
- Territorial
- Neighborhood
Home Design
- Northwest Architecture
- Ranch Style House
- Stem Wall Foundation
- Frame Construction
- Composition Roof
Interior Spaces
- 1,804 Sq Ft Home
- Open Floorplan
- Wired For Sound
- Wired For Data
- Vaulted Ceiling
- Ceiling Fan
- Skylights
- Gas Fireplace
- Double Pane Windows
- Low Emissivity Windows
- Vinyl Clad Windows
- Great Room with Fireplace
Kitchen
- Eat-In Kitchen
- Breakfast Bar
- Range<<rangeHoodToken>>
- <<microwave>>
- Dishwasher
- Kitchen Island
- Granite Countertops
- Tile Countertops
- Disposal
Flooring
- Wood
- Carpet
- Tile
Bedrooms and Bathrooms
- 3 Bedrooms
- Linen Closet
- Walk-In Closet
- 2 Full Bathrooms
- Double Vanity
- Soaking Tub
- <<tubWithShowerToken>>
Laundry
- Laundry Room
- Dryer
- Washer
Home Security
- Smart Thermostat
- Carbon Monoxide Detectors
- Fire and Smoke Detector
Schools
- Rosland Elementary School
- Lapine Middle School
- Lapine Sr High School
Utilities
- Forced Air Heating and Cooling System
- Heating System Uses Natural Gas
- Water Heater
Additional Features
- Sprinklers on Timer
- Patio
Listing and Financial Details
- Tax Lot 59
- Assessor Parcel Number 251512
Community Details
Overview
- Built by Pahlisch Homes
- Crescent Creek Subdivision
- The community has rules related to covenants
Recreation
- Sport Court
- Fitness Center
- Park
- Trails
Additional Features
- Clubhouse
- Building Fire-Resistance Rating
Ownership History
Purchase Details
Home Financials for this Owner
Home Financials are based on the most recent Mortgage that was taken out on this home.Purchase Details
Home Financials for this Owner
Home Financials are based on the most recent Mortgage that was taken out on this home.Purchase Details
Purchase Details
Home Financials for this Owner
Home Financials are based on the most recent Mortgage that was taken out on this home.Purchase Details
Home Financials for this Owner
Home Financials are based on the most recent Mortgage that was taken out on this home.Similar Homes in La Pine, OR
Home Values in the Area
Average Home Value in this Area
Purchase History
| Date | Type | Sale Price | Title Company |
|---|---|---|---|
| Warranty Deed | $509,900 | Amerititle | |
| Warranty Deed | $244,000 | Amerititle | |
| Interfamily Deed Transfer | -- | None Available | |
| Warranty Deed | $195,000 | Amerititle | |
| Warranty Deed | $242,000 | Amerititle | |
| Warranty Deed | $55,000 | Amerititle |
Mortgage History
| Date | Status | Loan Amount | Loan Type |
|---|---|---|---|
| Open | $492,882 | FHA | |
| Previous Owner | $94,000 | New Conventional | |
| Previous Owner | $80,000 | New Conventional | |
| Previous Owner | $190,000 | Purchase Money Mortgage |
Property History
| Date | Event | Price | Change | Sq Ft Price |
|---|---|---|---|---|
| 07/18/2025 07/18/25 | For Sale | $349,900 | -31.4% | $194 / Sq Ft |
| 06/15/2022 06/15/22 | Sold | $509,900 | 0.0% | $283 / Sq Ft |
| 05/16/2022 05/16/22 | Pending | -- | -- | -- |
| 05/02/2022 05/02/22 | For Sale | $509,900 | +109.0% | $283 / Sq Ft |
| 08/19/2015 08/19/15 | Sold | $244,000 | +1.7% | $135 / Sq Ft |
| 07/03/2015 07/03/15 | Pending | -- | -- | -- |
| 06/15/2015 06/15/15 | For Sale | $240,000 | +23.1% | $133 / Sq Ft |
| 09/28/2012 09/28/12 | Sold | $195,000 | -7.1% | $108 / Sq Ft |
| 08/07/2012 08/07/12 | Pending | -- | -- | -- |
| 03/13/2012 03/13/12 | For Sale | $210,000 | -- | $116 / Sq Ft |
Tax History Compared to Growth
Tax History
| Year | Tax Paid | Tax Assessment Tax Assessment Total Assessment is a certain percentage of the fair market value that is determined by local assessors to be the total taxable value of land and additions on the property. | Land | Improvement |
|---|---|---|---|---|
| 2024 | $3,390 | $189,450 | -- | -- |
| 2023 | $3,311 | $183,940 | $0 | $0 |
| 2022 | $2,956 | $173,390 | $0 | $0 |
| 2021 | $2,971 | $168,340 | $0 | $0 |
| 2020 | $2,819 | $168,340 | $0 | $0 |
| 2019 | $2,805 | $163,440 | $0 | $0 |
| 2018 | $2,726 | $158,680 | $0 | $0 |
| 2017 | $2,654 | $154,060 | $0 | $0 |
| 2016 | $2,535 | $149,580 | $0 | $0 |
| 2015 | $2,465 | $145,230 | $0 | $0 |
| 2014 | $2,382 | $141,000 | $0 | $0 |
Agents Affiliated with this Home
-
Ken Mucha

Seller's Agent in 2025
Ken Mucha
Team Birtola High Desert
(406) 696-3998
16 in this area
206 Total Sales
-
J
Seller's Agent in 2022
Jane Gillette
High Lakes Realty & Property M
-
Kamirin Couch
K
Buyer's Agent in 2022
Kamirin Couch
eXp Realty, LLC
(888) 814-9613
4 in this area
39 Total Sales
-
E
Buyer's Agent in 2015
Evonne Tribble
McShane Premier Properties
Map
Source: Oregon Datashare
MLS Number: 220144672
APN: 251512
- 51821 Fordham Dr
- 51907 Fordham Dr
- 16496 Pine Creek Dr
- 16532 Pine Creek Dr
- 51875 Hollinshead Place
- 16610 Pine Creek Dr
- 51779 Morning Pine Dr Unit 134
- 16666 Pine Creek Dr
- 51780 Morning Pine Dr
- 51769 Fordham Dr
- 16613 Blue Pine St
- 16613 Blue Pine St
- 16613 Blue Pine St
- 16613 Blue Pine St
- 51752 Jubilee Pine Dr
- 51758 Jubilee Pine Dr
- 16613 Blue Pine St
- 16613 Blue Pine St
- 16613 Blue Pine St
- 16613 Blue Pine St
