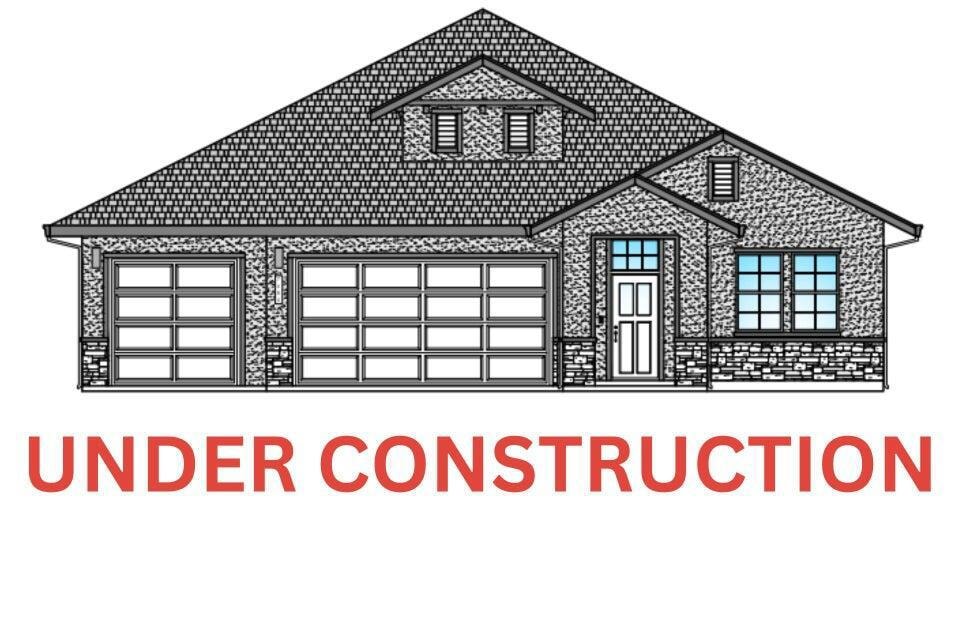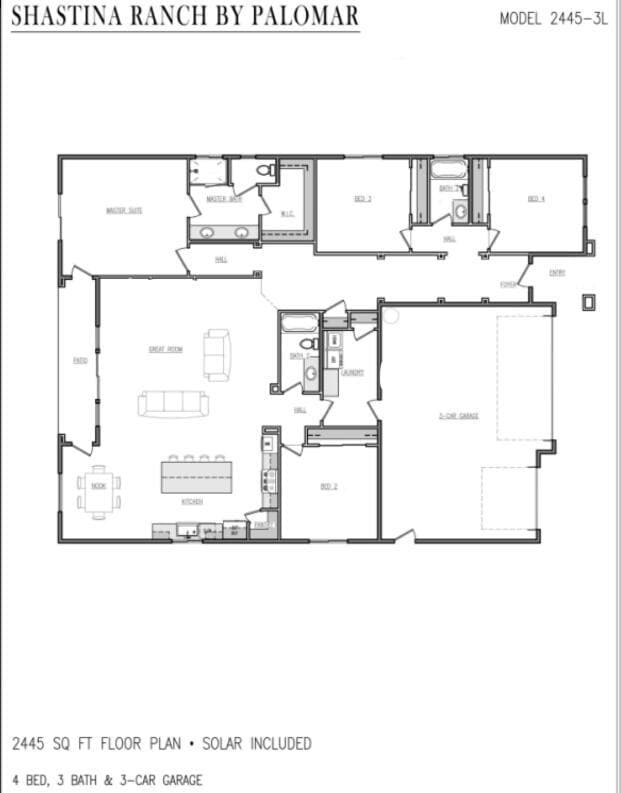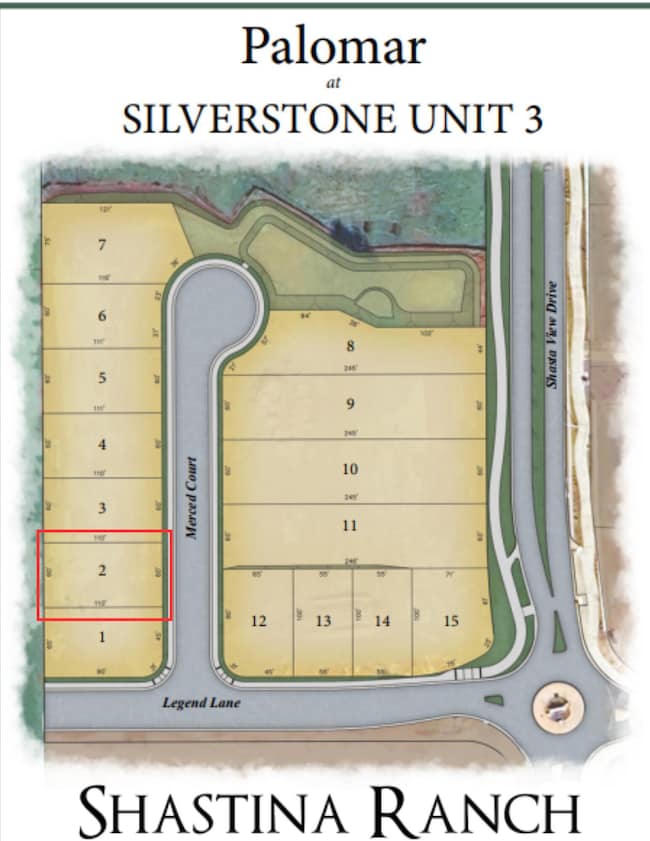5184 Merced St Redding, CA 96002
Estimated payment $3,438/month
Total Views
17,881
4
Beds
3
Baths
2,445
Sq Ft
$229
Price per Sq Ft
Highlights
- City View
- Solid Surface Countertops
- Double Vanity
- Traditional Architecture
- No HOA
- Crown Molding
About This Home
UNIT 3- LOT 2 This beautiful 4-bedroom, 3-bathroom home features 10-foot ceilings, 8-foot doors, and an open-concept living area with crown molding. The kitchen includes premium natural gas appliances and your choice of quartz or granite countertops. With a split floorplan for privacy and plenty of space, this home offers modern style and functionality. Customize your finishes today and don't miss out on this opportunity in Shastina Ranch!
Home Details
Home Type
- Single Family
Year Built
- Built in 2025
Lot Details
- 6,534 Sq Ft Lot
- Landscaped
- Sprinkler System
Home Design
- Traditional Architecture
- Slab Foundation
- Composition Roof
- Stucco
Interior Spaces
- 2,445 Sq Ft Home
- 1-Story Property
- Crown Molding
- City Views
- Washer and Dryer Hookup
Kitchen
- Breakfast Bar
- Built-In Microwave
- Kitchen Island
- Solid Surface Countertops
Bedrooms and Bathrooms
- 4 Bedrooms
- 3 Full Bathrooms
- Double Vanity
Utilities
- Forced Air Heating and Cooling System
- 220 Volts
Community Details
- No Home Owners Association
- Shastina Ranch Subdivision
Listing and Financial Details
- Assessor Parcel Number 054-500-017-000
Map
Create a Home Valuation Report for This Property
The Home Valuation Report is an in-depth analysis detailing your home's value as well as a comparison with similar homes in the area
Property History
| Date | Event | Price | List to Sale | Price per Sq Ft |
|---|---|---|---|---|
| 06/05/2025 06/05/25 | Price Changed | $558,800 | -5.1% | $229 / Sq Ft |
| 04/09/2025 04/09/25 | For Sale | $588,800 | -- | $241 / Sq Ft |
Source: Shasta Association of REALTORS®
Source: Shasta Association of REALTORS®
MLS Number: 25-1462
APN: 054-500-017-000
Nearby Homes
- 5179 Merced St
- 5172 Merced St
- 5118 Merced St
- 2429 Seiad St
- 2478 Uphill Ave
- 2561 Uphill Ave
- 2532 Crimson Ct
- 2575 Uphill Ave
- 2512 Tuolumne Ct
- 2500 Tuolumne Ct
- 5377 Turwar St
- 5355 Turwar St
- 5553 Penrose Pkwy
- 5283 Turwar St
- Plan 1825 at Shastina Ranch - Lilac
- Plan 1501 at Shastina Ranch - Lilac
- Plan 2300 at Shastina Ranch - Magnolia
- Plan 2035 at Shastina Ranch - Magnolia
- Plan 2754 at Shastina Ranch - Magnolia
- Plan 2538 at Shastina Ranch - Magnolia
- 1965 Shelby Rd
- 4433-4439 Cynthia Way
- 3700 Churn Creek Rd
- 590 Dee Ct
- 1671 Bramble Place Unit 3
- 2945 West Way
- 2945 West Way
- 2684 Wilson Ave
- 20522 Old 44 Dr
- 6613 Stoney Dr
- 1420 Branstetter Ln Unit 1420
- 1765 Laurel Ave Unit Condo A
- 1765 Laurel Ave Unit Condo A
- 540 South St
- 1714 Milo Ave
- 1230 Canby Rd
- 2530 Jason Ct Unit B
- 1030 Lincoln St
- 910 Canby Rd
- 1633 Willis St
Your Personal Tour Guide
Ask me questions while you tour the home.



