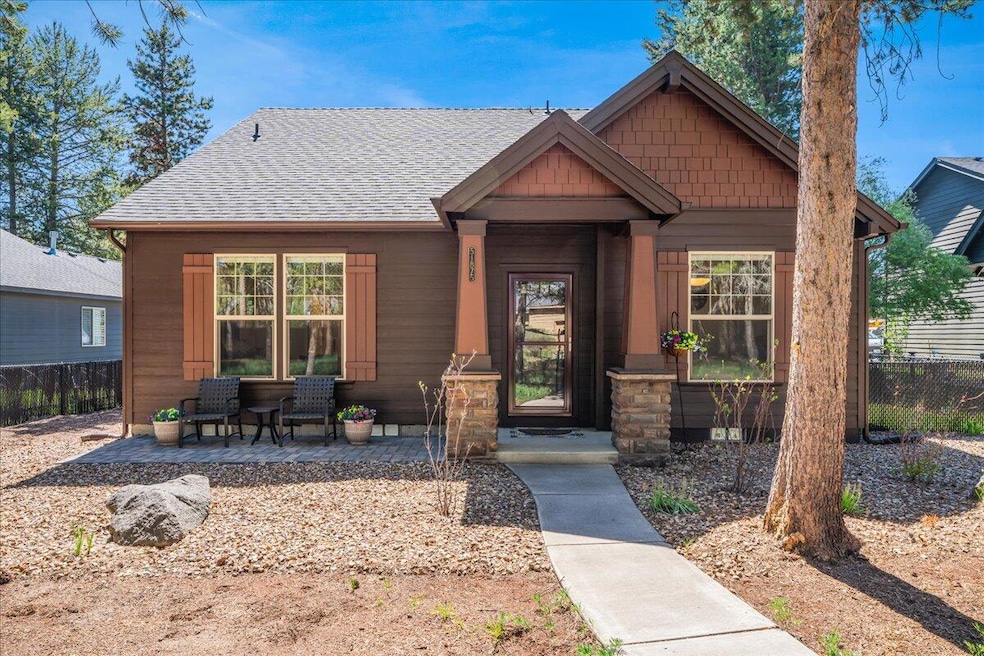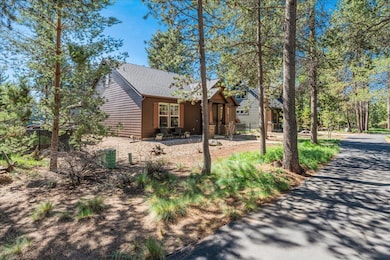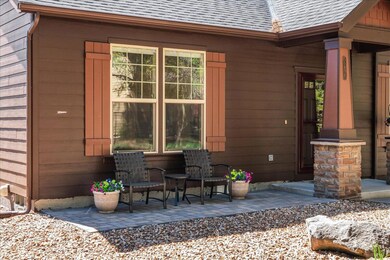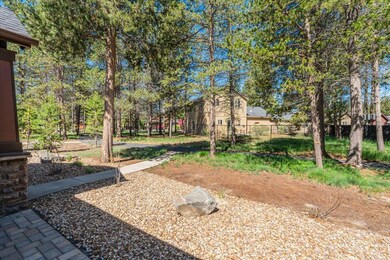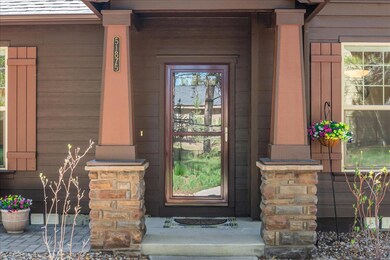
51875 Hollinshead Place La Pine, OR 97739
Estimated payment $2,628/month
Highlights
- Craftsman Architecture
- Main Floor Primary Bedroom
- Porch
- Clubhouse
- Stone Countertops
- 2 Car Attached Garage
About This Home
Classic and beautiful Crescent Creek home! This home is tucked into the trees with the front door facing common space and walking path - a perfect sitting porch under the pines out the front door for neighborly chats! Enter into a dining or office space at the front, with kitchen and living room at the back of the home. Kitchen boasts an induction range and two drawer dishwasher. Primary suite on the main level overlooking the common space and front porch, with very large closet, shower and soaking tub. 2 additional bedrooms and bath upstairs. Back yard has large paver patio, side yard with turf, and great trees for privacy! Crescent Creek clubhouse, park and trails help to create a very livable community - HOA fees cover snow plowing on roads and main walks. This home is ready for you to enjoy!
Home Details
Home Type
- Single Family
Est. Annual Taxes
- $3,215
Year Built
- Built in 2005
Lot Details
- 5,663 Sq Ft Lot
- Fenced
- Native Plants
- Level Lot
- Property is zoned RMP, RMP
HOA Fees
- $68 Monthly HOA Fees
Parking
- 2 Car Attached Garage
- Driveway
Home Design
- Craftsman Architecture
- Stem Wall Foundation
- Frame Construction
- Composition Roof
Interior Spaces
- 1,748 Sq Ft Home
- 2-Story Property
- Ceiling Fan
- Gas Fireplace
- Living Room with Fireplace
- Dining Room
Kitchen
- Range
- Dishwasher
- Stone Countertops
- Disposal
Flooring
- Carpet
- Laminate
- Vinyl
Bedrooms and Bathrooms
- 3 Bedrooms
- Primary Bedroom on Main
- Walk-In Closet
- Double Vanity
- Soaking Tub
Laundry
- Laundry Room
- Dryer
- Washer
Outdoor Features
- Patio
- Porch
Schools
- Rosland Elementary School
- Lapine Middle School
- Lapine Sr High School
Utilities
- Forced Air Heating and Cooling System
- Heating System Uses Natural Gas
- Natural Gas Connected
Listing and Financial Details
- Assessor Parcel Number 246394
Community Details
Overview
- Crescent Creek Subdivision
- The community has rules related to covenants, conditions, and restrictions, covenants
Amenities
- Clubhouse
Recreation
- Snow Removal
Map
Home Values in the Area
Average Home Value in this Area
Tax History
| Year | Tax Paid | Tax Assessment Tax Assessment Total Assessment is a certain percentage of the fair market value that is determined by local assessors to be the total taxable value of land and additions on the property. | Land | Improvement |
|---|---|---|---|---|
| 2024 | $3,215 | $179,650 | -- | -- |
| 2023 | $3,140 | $174,420 | $0 | $0 |
| 2022 | $2,803 | $164,410 | $0 | $0 |
| 2021 | $2,817 | $159,630 | $0 | $0 |
| 2020 | $2,673 | $159,630 | $0 | $0 |
| 2019 | $2,664 | $154,990 | $0 | $0 |
| 2018 | $2,588 | $150,480 | $0 | $0 |
| 2017 | $2,520 | $146,100 | $0 | $0 |
| 2016 | $2,407 | $141,850 | $0 | $0 |
| 2015 | $2,341 | $137,720 | $0 | $0 |
| 2014 | $2,257 | $133,710 | $0 | $0 |
Property History
| Date | Event | Price | Change | Sq Ft Price |
|---|---|---|---|---|
| 08/20/2025 08/20/25 | Price Changed | $424,000 | -1.2% | $243 / Sq Ft |
| 06/20/2025 06/20/25 | Price Changed | $429,000 | -2.3% | $245 / Sq Ft |
| 05/29/2025 05/29/25 | For Sale | $439,000 | +52.4% | $251 / Sq Ft |
| 08/12/2020 08/12/20 | Sold | $288,000 | 0.0% | $165 / Sq Ft |
| 07/06/2020 07/06/20 | Pending | -- | -- | -- |
| 06/16/2020 06/16/20 | For Sale | $288,000 | +44.0% | $165 / Sq Ft |
| 05/13/2016 05/13/16 | Sold | $200,000 | -7.4% | $114 / Sq Ft |
| 04/01/2016 04/01/16 | Pending | -- | -- | -- |
| 10/28/2015 10/28/15 | For Sale | $216,000 | -- | $124 / Sq Ft |
Purchase History
| Date | Type | Sale Price | Title Company |
|---|---|---|---|
| Interfamily Deed Transfer | -- | None Available | |
| Warranty Deed | $285,000 | Amerititle | |
| Interfamily Deed Transfer | -- | None Available | |
| Interfamily Deed Transfer | -- | None Available | |
| Interfamily Deed Transfer | -- | None Available | |
| Warranty Deed | $200,000 | First American Title | |
| Warranty Deed | $203,925 | Amerititle | |
| Warranty Deed | $37,000 | Amerititle |
Mortgage History
| Date | Status | Loan Amount | Loan Type |
|---|---|---|---|
| Previous Owner | $160,000 | New Conventional | |
| Previous Owner | $160,000 | Unknown |
Similar Homes in La Pine, OR
Source: Oregon Datashare
MLS Number: 220202805
APN: 246394
- 51844 Hollinshead Place
- 51839 Fordham Dr
- 51927 Lumberman Ln
- 51900 Settler Dr
- 51945 Lumberman Ln
- 16610 Pine Creek Dr
- 51821 Fordham Dr
- 16666 Pine Creek Dr
- 16532 Pine Creek Dr
- 16528 Pine Creek Dr
- 51798 Jubilee Pine Dr
- 51796 Jubilee Pine Dr
- 51787 Morning Pine Dr Unit 136
- 51783 Morning Pine Dr Unit 135
- 51779 Morning Pine Dr Unit 134
- 16496 Pine Creek Dr
- 51780 Morning Pine Dr
- 51978 Crescent Creek Dr
- Ontario Plan at Reserve in the Pines
- Olive Plan at Reserve in the Pines
- 51726 Putney Ln
- 52773 Drafter Rd
- 18087 E Butte Ln Unit ID1251876P
- 18575 SW Century Dr Unit 1513
- 18575 SW Century Dr Unit 311
- 20620 Pine Vista Dr
- 19337 S W Laurelhurst Way
- 61354 Blakely Rd
- 61278 Sunflower Ln
- 1797 SW Chandler Ave
- 61489 SE Luna Place
- 61325 King Josiah Place
- 1609 SW Chandler Ave
- 61580 Brosterhous Rd
- 61560 Aaron Way
- 515 SW Century Dr
- 641 SW Peak View Place
- 339 SE Reed Market Rd
- 373 SE Reed Market Rd
- 954 SW Emkay Dr
