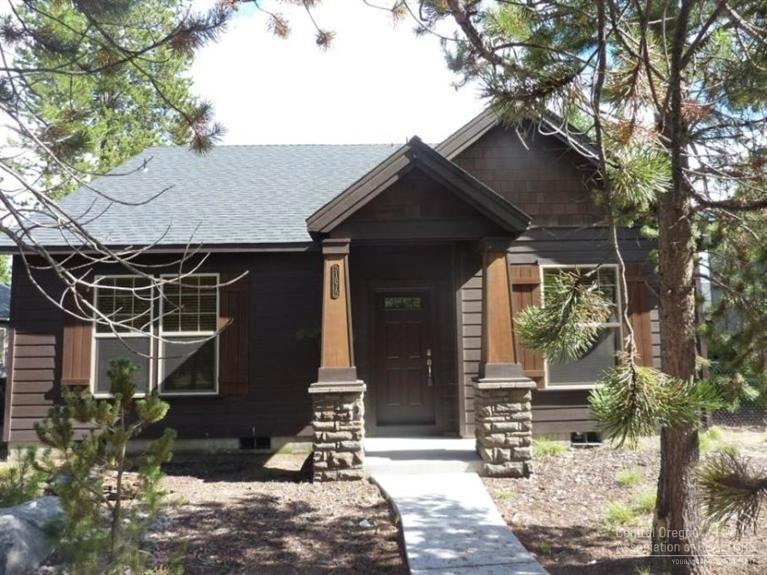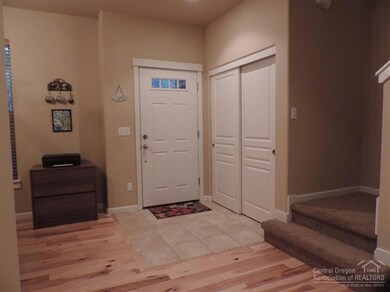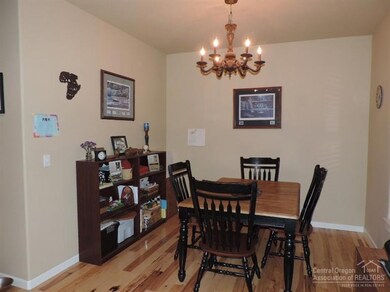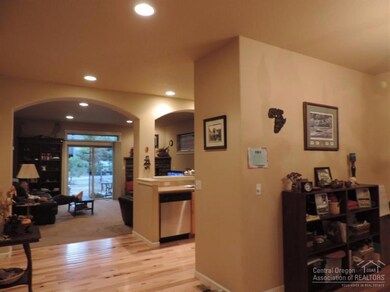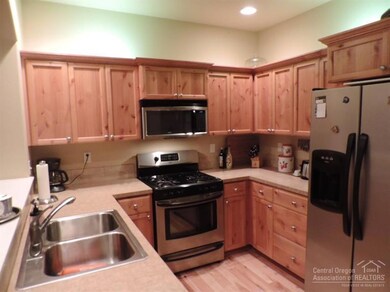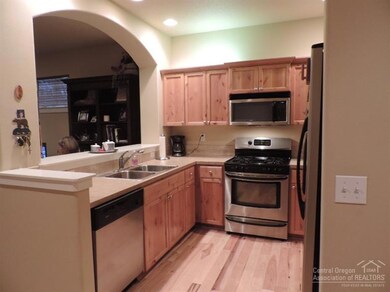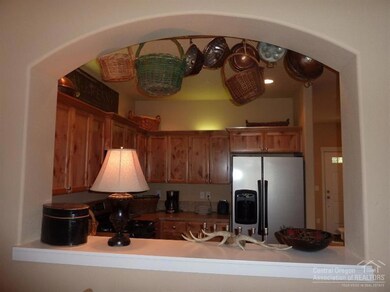
51875 Hollinshead Place La Pine, OR 97739
Highlights
- Craftsman Architecture
- Deck
- Main Floor Primary Bedroom
- Clubhouse
- Territorial View
- 2 Car Attached Garage
About This Home
As of August 2020Cottage Charm with cozy atmosphere will draw you into this lovely, quiet & safe community of Crescent Creek. Home has upgraded finishes, top to bottom & private access thru path & alley-way. Gas fireplace & heat, small fenced yard, hickory wood floors & cabinets, stainless appliances, lg. main floor master suite w/walk-in closet. Close to town & schools, community park/clubhouse/fitness room/sport court & walking paths. Run your dog out on adj. wooded lands. Low HOA fees & zero yard maintenanceno lawn!
Last Agent to Sell the Property
Jane Gillette
High Lakes Realty & Property M License #200410281 Listed on: 04/04/2016
Home Details
Home Type
- Single Family
Est. Annual Taxes
- $2,341
Year Built
- Built in 2005
Lot Details
- 5,663 Sq Ft Lot
- Fenced
- Landscaped
HOA Fees
- $63 Monthly HOA Fees
Parking
- 2 Car Attached Garage
- Alley Access
Home Design
- Craftsman Architecture
- Northwest Architecture
- Cottage
- Stem Wall Foundation
- Frame Construction
- Composition Roof
Interior Spaces
- 1,748 Sq Ft Home
- 2-Story Property
- Gas Fireplace
- Living Room with Fireplace
- Dining Room
- Territorial Views
- Laundry Room
Kitchen
- <<OvenToken>>
- Range<<rangeHoodToken>>
- <<microwave>>
- Dishwasher
- Disposal
Flooring
- Carpet
- Tile
- Vinyl
Bedrooms and Bathrooms
- 3 Bedrooms
- Primary Bedroom on Main
- Walk-In Closet
Outdoor Features
- Deck
- Patio
Schools
- Rosland Elementary School
- Lapine Middle School
- Lapine Sr High School
Utilities
- Forced Air Heating System
- Heating System Uses Natural Gas
Listing and Financial Details
- Tax Lot 31
- Assessor Parcel Number 246394
Community Details
Overview
- Built by Pahlisch Homes
- Crescent Creek Subdivision
Amenities
- Clubhouse
Recreation
- Park
Ownership History
Purchase Details
Home Financials for this Owner
Home Financials are based on the most recent Mortgage that was taken out on this home.Purchase Details
Purchase Details
Purchase Details
Purchase Details
Purchase Details
Home Financials for this Owner
Home Financials are based on the most recent Mortgage that was taken out on this home.Purchase Details
Home Financials for this Owner
Home Financials are based on the most recent Mortgage that was taken out on this home.Similar Home in La Pine, OR
Home Values in the Area
Average Home Value in this Area
Purchase History
| Date | Type | Sale Price | Title Company |
|---|---|---|---|
| Interfamily Deed Transfer | -- | None Available | |
| Warranty Deed | $285,000 | Amerititle | |
| Interfamily Deed Transfer | -- | None Available | |
| Interfamily Deed Transfer | -- | None Available | |
| Interfamily Deed Transfer | -- | None Available | |
| Warranty Deed | $200,000 | First American Title | |
| Warranty Deed | $203,925 | Amerititle | |
| Warranty Deed | $37,000 | Amerititle |
Mortgage History
| Date | Status | Loan Amount | Loan Type |
|---|---|---|---|
| Previous Owner | $160,000 | New Conventional | |
| Previous Owner | $160,000 | Unknown |
Property History
| Date | Event | Price | Change | Sq Ft Price |
|---|---|---|---|---|
| 06/20/2025 06/20/25 | Price Changed | $429,000 | -2.3% | $245 / Sq Ft |
| 05/29/2025 05/29/25 | For Sale | $439,000 | +52.4% | $251 / Sq Ft |
| 08/12/2020 08/12/20 | Sold | $288,000 | 0.0% | $165 / Sq Ft |
| 07/06/2020 07/06/20 | Pending | -- | -- | -- |
| 06/16/2020 06/16/20 | For Sale | $288,000 | +44.0% | $165 / Sq Ft |
| 05/13/2016 05/13/16 | Sold | $200,000 | -7.4% | $114 / Sq Ft |
| 04/01/2016 04/01/16 | Pending | -- | -- | -- |
| 10/28/2015 10/28/15 | For Sale | $216,000 | -- | $124 / Sq Ft |
Tax History Compared to Growth
Tax History
| Year | Tax Paid | Tax Assessment Tax Assessment Total Assessment is a certain percentage of the fair market value that is determined by local assessors to be the total taxable value of land and additions on the property. | Land | Improvement |
|---|---|---|---|---|
| 2024 | $3,215 | $179,650 | -- | -- |
| 2023 | $3,140 | $174,420 | $0 | $0 |
| 2022 | $2,803 | $164,410 | $0 | $0 |
| 2021 | $2,817 | $159,630 | $0 | $0 |
| 2020 | $2,673 | $159,630 | $0 | $0 |
| 2019 | $2,664 | $154,990 | $0 | $0 |
| 2018 | $2,588 | $150,480 | $0 | $0 |
| 2017 | $2,520 | $146,100 | $0 | $0 |
| 2016 | $2,407 | $141,850 | $0 | $0 |
| 2015 | $2,341 | $137,720 | $0 | $0 |
| 2014 | $2,257 | $133,710 | $0 | $0 |
Agents Affiliated with this Home
-
Jenelle Brewer
J
Seller's Agent in 2025
Jenelle Brewer
RE/MAX
(541) 647-6556
2 in this area
48 Total Sales
-
Deborah Martorano

Seller's Agent in 2020
Deborah Martorano
RE/MAX
(541) 480-2089
7 in this area
88 Total Sales
-
M
Buyer's Agent in 2020
Mark Rieger
Mark Rieger Realty
-
J
Seller's Agent in 2016
Jane Gillette
High Lakes Realty & Property M
Map
Source: Oregon Datashare
MLS Number: 201510667
APN: 246394
- 51907 Fordham Dr
- 51927 Lumberman Ln
- 51900 Settler Dr
- 51945 Lumberman Ln
- 16610 Pine Creek Dr
- 51821 Fordham Dr
- 16666 Pine Creek Dr
- 16532 Pine Creek Dr
- 16690 Barron Dr
- 51779 Morning Pine Dr Unit 134
- 16496 Pine Creek Dr
- 51780 Morning Pine Dr
- 16699 Masten Mill Dr
- 51978 Crescent Creek Dr
- 16613 Blue Pine St
- 16613 Blue Pine St
- 16613 Blue Pine St
- 16613 Blue Pine St
- 51752 Jubilee Pine Dr
- 51758 Jubilee Pine Dr
