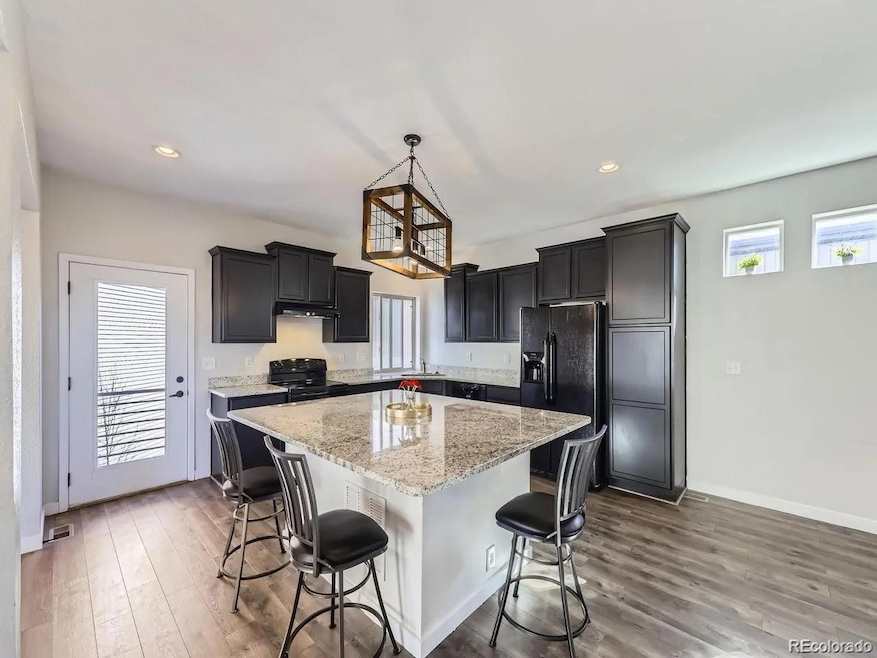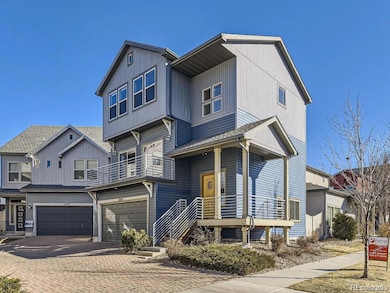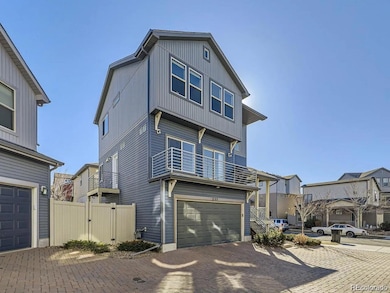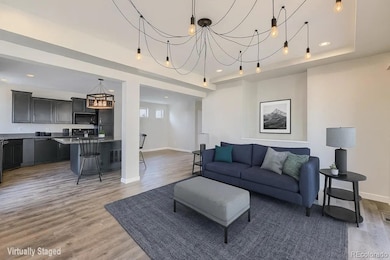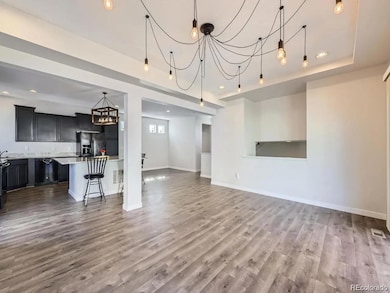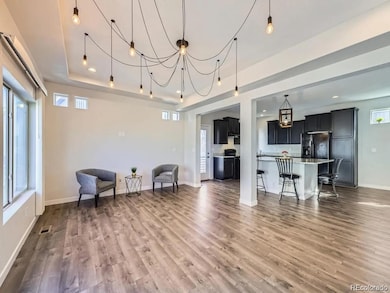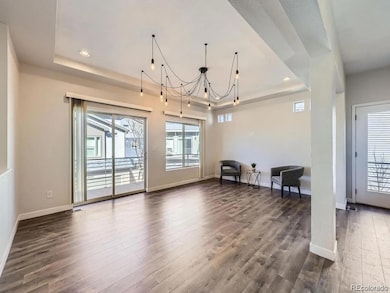5188 Andes Way Denver, CO 80249
Green Valley Ranch NeighborhoodEstimated payment $3,060/month
Highlights
- Home Theater
- Primary Bedroom Suite
- Property is near public transit
- Located in a master-planned community
- Open Floorplan
- Wood Flooring
About This Home
Welcome to this beautifully updated 3-bedroom, 2.5-bath Green Valley Ranch home, a move-in ready gem with PAID-OFF solar panels, NEW 2024 ROOF, and a large first-floor bonus room with outdoor access ideal for a home gym, office, or even a fourth bedroom. Eligible buyers may qualify for a $10,000 down payment grant and $5,000 toward closing costs. Step inside to an airy, open-concept floor plan filled with natural light and soaring ceilings. The main level features a spacious great room that flows seamlessly into a chef-inspired kitchen with granite countertops, sleek black appliances, and a generous island just right for casual meals or festive entertaining. Upstairs, the private primary suite includes a walk-in closet and a spa-like, en-suite bath. Two additional bedrooms, a full bath, and a convenient laundry room complete the upper level. Outside, enjoy a fully fenced backyard, 2-car garage, and paver driveway. Topping it all off, the brand-new roof with paid-off solar panels delivers energy savings all year long. LOCATION HIGHLIGHTS: Just a short walk to the Denver Public Library and Green Valley Ranch Recreation Center, offering fitness, indoor pickleball, outdoor sports fields, playgrounds, and a new indoor water park with pool, lazy river, splash pads, and waterslide. Commuting is easy with two nearby light rail stations connecting you to Downtown Denver and DIA. The neighborhood also features excellent schools, including charter and STEM options, plus the award-winning Green Valley Ranch Golf Club just minutes away. This home is a rare find in Green Valley Ranch, combining modern upgrades, energy savings, and a prime location. Schedule your tour today!
Listing Agent
Foxtrot Realty Brokerage Email: lake@lakebishop.com,720-277-9219 License #100040703 Listed on: 02/28/2025
Co-Listing Agent
Foxtrot Realty Brokerage Email: lake@lakebishop.com,720-277-9219 License #100086183
Home Details
Home Type
- Single Family
Est. Annual Taxes
- $6,360
Year Built
- Built in 2014
Lot Details
- 2,950 Sq Ft Lot
- Cul-De-Sac
- North Facing Home
- Dog Run
- Property is Fully Fenced
- Landscaped
- Corner Lot
- Level Lot
- Front Yard Sprinklers
- Irrigation
- Private Yard
- Property is zoned C-MU-20
Parking
- 2 Car Attached Garage
- Insulated Garage
- Lighted Parking
- Dry Walled Garage
Home Design
- Composition Roof
- Vinyl Siding
Interior Spaces
- 2,300 Sq Ft Home
- 3-Story Property
- Open Floorplan
- Wired For Data
- Built-In Features
- High Ceiling
- Double Pane Windows
- Window Treatments
- Living Room
- Home Theater
- Laundry Room
Kitchen
- Eat-In Kitchen
- Oven
- Range
- Dishwasher
- Kitchen Island
- Granite Countertops
- Disposal
Flooring
- Wood
- Carpet
Bedrooms and Bathrooms
- 3 Bedrooms
- Primary Bedroom Suite
- Walk-In Closet
Home Security
- Smart Locks
- Smart Thermostat
- Carbon Monoxide Detectors
- Fire and Smoke Detector
Eco-Friendly Details
- Smoke Free Home
- Heating system powered by active solar
Outdoor Features
- Balcony
- Patio
- Exterior Lighting
- Rain Gutters
- Front Porch
Location
- Property is near public transit
Schools
- Highline Academy Charter Elementary School
- Dsst: Green Valley Ranch Middle School
- Dsst: Green Valley Ranch High School
Utilities
- Central Air
- 220 Volts
- 110 Volts
- Gas Water Heater
- High Speed Internet
- Cable TV Available
Listing and Financial Details
- Exclusions: Staging items
- Assessor Parcel Number 152-16-008
Community Details
Overview
- Property has a Home Owners Association
- Association fees include ground maintenance, snow removal
- Green Valley Ranch North Association, Phone Number (720) 974-4165
- Built by Oakwood Homes, LLC
- Green Valley Ranch Subdivision
- Located in a master-planned community
Recreation
- Community Playground
Map
Home Values in the Area
Average Home Value in this Area
Tax History
| Year | Tax Paid | Tax Assessment Tax Assessment Total Assessment is a certain percentage of the fair market value that is determined by local assessors to be the total taxable value of land and additions on the property. | Land | Improvement |
|---|---|---|---|---|
| 2024 | $6,400 | $33,100 | $2,730 | $30,370 |
| 2023 | $6,360 | $33,100 | $2,730 | $30,370 |
| 2022 | $5,590 | $27,090 | $2,450 | $24,640 |
| 2021 | $5,590 | $27,870 | $2,520 | $25,350 |
| 2020 | $5,262 | $25,770 | $2,520 | $23,250 |
| 2019 | $5,208 | $25,770 | $2,520 | $23,250 |
| 2018 | $4,359 | $21,090 | $1,560 | $19,530 |
| 2017 | $5,046 | $21,090 | $1,560 | $19,530 |
| 2016 | $4,457 | $19,250 | $1,512 | $17,738 |
| 2015 | $4,391 | $19,250 | $1,512 | $17,738 |
| 2014 | $1,098 | $4,900 | $4,900 | $0 |
Property History
| Date | Event | Price | List to Sale | Price per Sq Ft |
|---|---|---|---|---|
| 10/04/2025 10/04/25 | Price Changed | $479,999 | -3.9% | $209 / Sq Ft |
| 08/23/2025 08/23/25 | Price Changed | $499,500 | -2.1% | $217 / Sq Ft |
| 08/20/2025 08/20/25 | For Sale | $510,000 | 0.0% | $222 / Sq Ft |
| 08/17/2025 08/17/25 | Off Market | $510,000 | -- | -- |
| 06/29/2025 06/29/25 | Price Changed | $510,000 | -1.9% | $222 / Sq Ft |
| 04/24/2025 04/24/25 | Price Changed | $520,000 | -1.9% | $226 / Sq Ft |
| 03/28/2025 03/28/25 | Price Changed | $530,000 | -1.9% | $230 / Sq Ft |
| 02/28/2025 02/28/25 | For Sale | $540,000 | -- | $235 / Sq Ft |
Purchase History
| Date | Type | Sale Price | Title Company |
|---|---|---|---|
| Special Warranty Deed | $517,000 | Land Title Guarantee Company | |
| Special Warranty Deed | $507,500 | Title Forward | |
| Warranty Deed | $421,000 | Title Forward | |
| Interfamily Deed Transfer | -- | Land Title Guarantee | |
| Warranty Deed | $234,000 | Town & Country Title Service |
Mortgage History
| Date | Status | Loan Amount | Loan Type |
|---|---|---|---|
| Open | $465,300 | New Conventional | |
| Previous Owner | $228,375 | New Conventional | |
| Previous Owner | $234,500 | New Conventional | |
| Previous Owner | $229,795 | FHA |
Source: REcolorado®
MLS Number: 2568851
APN: 0152-16-008
- 5290 Argonne St
- 5131 Andes St
- 18619 E 50th Place
- 18592 E 54th Ave
- 18703 E 54th Ave
- 18623 E 54th Ave
- 18667 E 54th Place
- 18295 E 52nd Place
- 18236 E 51st Place
- 19060 E 54th Place
- 19118 E 54th Place
- 19158 E 54th Place
- 5384 Walden Ct
- 18257 E 52nd Ave
- 19147 E 54th Place
- 18211 E 51st Ave
- 18253 E 52nd Ave
- 19096 E 55th Ave
- 5445 Danube St
- 5033 N Walden Way
- 18835 Burlington Place
- 5383 N Andes St
- 5383 Andes St
- 18400 E Elmendorf Dr
- 18307 E 51st Ave
- 18493 E Elmendorf Dr
- 18490 E 51st Ave
- 19065 Burlington Place
- 5568 N Cathay Ct
- 18097 E 53rd Dr
- 19459 E 50th Dr
- 18592 E 47th Dr
- 18579 E 47th Place
- 5650 Argonne St
- 4755 N Tower Dr
- 19746 E 50th Ave
- 19663 E 49th Ave
- 18561 E 47th Ave
- 18908 E 47th Dr
- 18571 E 47th Ave
