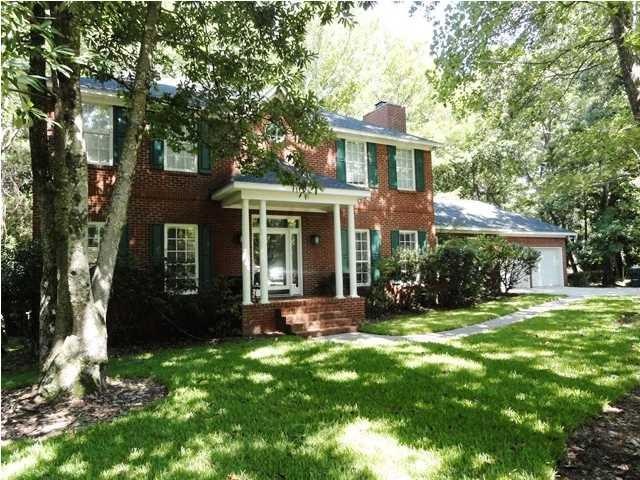
519 Bay Bluff W Daphne, AL 36526
Old Towne Daphne NeighborhoodEstimated Value: $630,083 - $734,000
Highlights
- Federal Architecture
- Wood Burning Stove
- Wood Flooring
- W. J. Carroll Intermediate School Rated A-
- Vaulted Ceiling
- Whirlpool Bathtub
About This Home
As of September 2016ALL THE CHARACTER YOU EXPECT IN THIS TIMELESS FEDERAL STYLE HOME IN OLD DAPHNE. WALK TO BAY, DOWNTOWN & SCHOOLS. MOVE IN READY W/ FRESH PAINT, WOOD FLOORS, NEW CARPET, STAINLESS APPLIANCES, & GRANITE C'TOPS. LOADS OF WINDOWS ALLOWS SUNLIGHT IN! FORMAL LIVINGROOM AND DINING, GREAT ROOM & BONUS ROOM THAT PROVIDES ALL THE LIVING, WORKING, AND ENTERTAINING SPACE YOU CAN ENJOY AND OVERSIZED DECK MAKES THIS HOME GREAT FOR ENTERTAINING AS WELL. NEW ROOF W/TRANSFERABLE WARRANTY. HOME IS BRONZE FORTIFIED WHICH EQUALS INSURANCE DISCOUNTS. OVERSIZED GARAGE WITH WORKSHOP. CUL DE SAC.
Last Agent to Sell the Property
Coastal Alabama Real Estate License #75499 Listed on: 09/16/2016

Home Details
Home Type
- Single Family
Year Built
- Built in 1990
Lot Details
- 0.5 Acre Lot
- Lot Dimensions are 69x123
Parking
- 2 Car Attached Garage
Home Design
- Federal Architecture
- Wood Siding
Interior Spaces
- 3,012 Sq Ft Home
- 2-Story Property
- Vaulted Ceiling
- Ceiling Fan
- Wood Burning Stove
- Fireplace With Gas Starter
- Family Room
- L-Shaped Dining Room
- Formal Dining Room
- Den
- Game Room
- Eat-In Kitchen
Flooring
- Wood
- Carpet
- Ceramic Tile
Bedrooms and Bathrooms
- 4 Bedrooms
- Walk-In Closet
- Whirlpool Bathtub
Schools
- Daphne Elementary And Middle School
- Daphne High School
Additional Features
- Front Porch
- Central Heating and Cooling System
Community Details
- Oak Bluff Estates Subdivision
Listing and Financial Details
- Assessor Parcel Number 4309420001011019
Ownership History
Purchase Details
Home Financials for this Owner
Home Financials are based on the most recent Mortgage that was taken out on this home.Similar Homes in the area
Home Values in the Area
Average Home Value in this Area
Purchase History
| Date | Buyer | Sale Price | Title Company |
|---|---|---|---|
| Lay James I | $312,625 | None Available |
Mortgage History
| Date | Status | Borrower | Loan Amount |
|---|---|---|---|
| Open | Lay Andrea H | $25,000 | |
| Open | Lay James I | $121,892 | |
| Closed | Lay James I | $131,625 |
Property History
| Date | Event | Price | Change | Sq Ft Price |
|---|---|---|---|---|
| 09/30/2016 09/30/16 | Sold | $312,500 | 0.0% | $104 / Sq Ft |
| 09/30/2016 09/30/16 | Sold | $312,500 | 0.0% | $104 / Sq Ft |
| 09/16/2016 09/16/16 | Pending | -- | -- | -- |
| 09/16/2016 09/16/16 | Pending | -- | -- | -- |
| 04/01/2016 04/01/16 | For Sale | $312,500 | -- | $104 / Sq Ft |
Tax History Compared to Growth
Tax History
| Year | Tax Paid | Tax Assessment Tax Assessment Total Assessment is a certain percentage of the fair market value that is determined by local assessors to be the total taxable value of land and additions on the property. | Land | Improvement |
|---|---|---|---|---|
| 2024 | -- | $51,420 | $15,260 | $36,160 |
| 2023 | $0 | $44,740 | $10,600 | $34,140 |
| 2022 | $0 | $38,800 | $0 | $0 |
| 2021 | $0 | $35,340 | $0 | $0 |
| 2020 | $0 | $35,940 | $0 | $0 |
| 2019 | $0 | $34,000 | $0 | $0 |
| 2018 | $0 | $32,860 | $0 | $0 |
| 2017 | $0 | $31,700 | $0 | $0 |
| 2016 | $1,152 | $27,840 | $0 | $0 |
| 2015 | $1,103 | $26,700 | $0 | $0 |
| 2014 | $1,126 | $27,240 | $0 | $0 |
| 2013 | -- | $27,620 | $0 | $0 |
Agents Affiliated with this Home
-
Laura Reeves

Seller's Agent in 2016
Laura Reeves
Coastal Alabama Real Estate
(251) 490-8402
3 in this area
171 Total Sales
-
Terry Reeves

Seller's Agent in 2016
Terry Reeves
Coastal Alabama Real Estate
(251) 234-9997
5 in this area
240 Total Sales
-
Claudene Nichols
C
Buyer's Agent in 2016
Claudene Nichols
Nichols Real Estate
(251) 604-3303
67 Total Sales
Map
Source: Gulf Coast MLS (Mobile Area Association of REALTORS®)
MLS Number: 0531267
APN: 43-09-42-0-001-011.019
- 805 Captain O'Neal Dr
- 0 Deer Ave Unit 378917
- 109 Durnford Hill Ct Unit 5
- 437 Village Dr
- 907 Captain O'Neal Dr
- 709 Oak Bluff Dr
- 1106 Old County Rd
- 1262 Frances St
- 1104 Captain O'Neal Dr
- 408 Village Dr
- 1203 Captain O'Neal Dr
- 402 Potters Mill Ave
- 24197 Bayshore Dr
- 24197 Bay Shore Dr Unit PT 5
- 24168 Bayshore Dr
- 24167 Bay Shore Dr
- 0 Wharf St Unit 2 359355
- 0 Ryan Ave Unit 1 340287
- 6650 Cedar Brook Dr
- 1009 Jones St
- 519 Bay Bluff W
- 517 Bay Bluff W
- 515 Bay Bluff W
- 505 Maxwell Ave
- 518 Bay Bluff W
- 708 Captain Oneal Dr
- 507 Maxwell Ave
- 513 Bay Bluff W
- 710 Captain Oneal Dr
- 516 Bay Bluff W
- 706 Captain Oneal Dr
- 514 Bay Bluff W
- 714 Captain Oneal Dr
- 714 Captain O'Neal Dr
- 207 Jordan Ln W
- 512 Bay Bluff W
- 205 Jordan Ln W
- 209 Jordan Ln W
- 804 Captain Oneal Dr
- 509 Maxwell Ave
