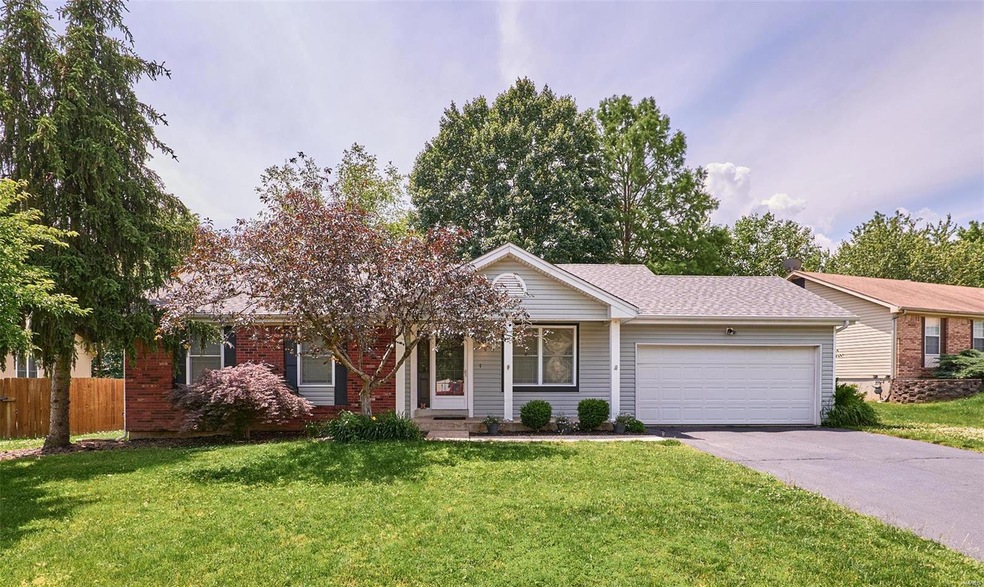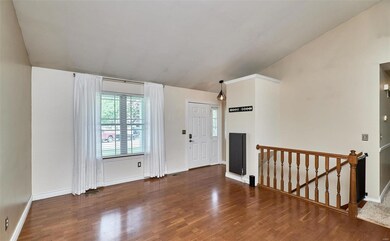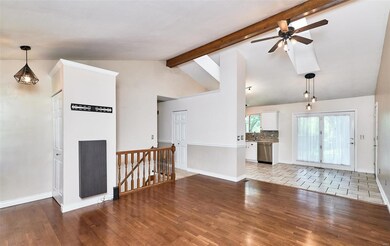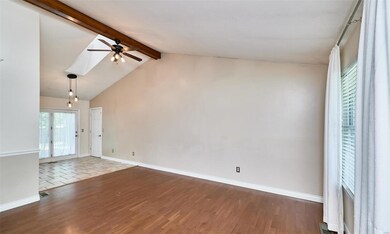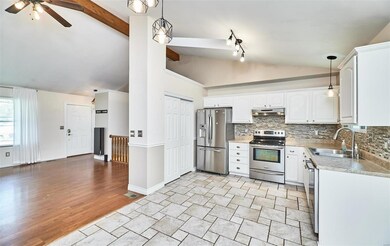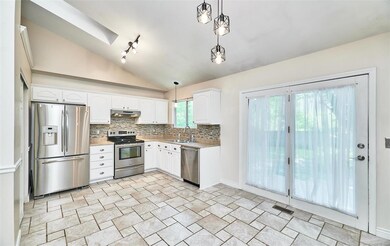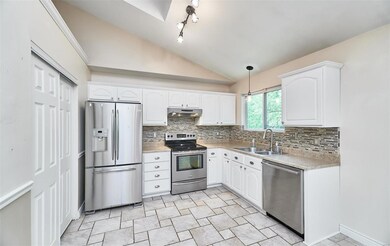
519 Coldstream Ct Saint Peters, MO 63376
Estimated Value: $289,000 - $308,626
Highlights
- Open Floorplan
- Vaulted Ceiling
- Bonus Room
- Mid Rivers Elementary School Rated A
- Ranch Style House
- Community Pool
About This Home
As of July 2021Honey Stop the Car! The Perfect Package. This 3 bedroom 2 bath ranch, has a main floor laundry, privacy fenced yard, 2 car garage finished lower level making 1900+total living area nestled on a cul-de-sac. All appliances included, refrigerator, washer, dryer, stove, dishwasher. Home warranty is included by Choice Home Warranty. Many special touches in this home from ceiling fans, recessed lighting, faucets, blinds and some window treatments Showings start 8am Saturday 5th of June. Any offers due Monday June 7th 2PM.
Last Agent to Sell the Property
Select Group Realty License #1999020574 Listed on: 06/04/2021

Home Details
Home Type
- Single Family
Est. Annual Taxes
- $3,005
Year Built
- Built in 1986
Lot Details
- 8,712 Sq Ft Lot
- Cul-De-Sac
- Wood Fence
- Level Lot
HOA Fees
- $31 Monthly HOA Fees
Parking
- 2 Car Attached Garage
- Garage Door Opener
Home Design
- Ranch Style House
- Traditional Architecture
- Brick Veneer
- Poured Concrete
- Vinyl Siding
- Radon Mitigation System
Interior Spaces
- Open Floorplan
- Historic or Period Millwork
- Vaulted Ceiling
- Skylights
- Insulated Windows
- Tilt-In Windows
- Window Treatments
- French Doors
- Six Panel Doors
- Breakfast Room
- Combination Kitchen and Dining Room
- Den
- Bonus Room
- Lower Floor Utility Room
- Utility Room
- Partially Carpeted
- Bedroom in Basement
Kitchen
- Electric Oven or Range
- Dishwasher
- Disposal
Bedrooms and Bathrooms
- 3 Main Level Bedrooms
- Walk-In Closet
- 2 Full Bathrooms
Laundry
- Laundry on main level
- Dryer
- Washer
Home Security
- Storm Doors
- Fire and Smoke Detector
Outdoor Features
- Covered patio or porch
Schools
- Mid Rivers Elem. Elementary School
- Ft. Zumwalt South Middle School
- Ft. Zumwalt South High School
Utilities
- Forced Air Heating and Cooling System
- Heating System Uses Gas
- Underground Utilities
- Gas Water Heater
Listing and Financial Details
- Home Protection Policy
- Assessor Parcel Number 2-0065-6050-00-0156.0000000
Community Details
Recreation
- Community Pool
- Recreational Area
Ownership History
Purchase Details
Home Financials for this Owner
Home Financials are based on the most recent Mortgage that was taken out on this home.Purchase Details
Home Financials for this Owner
Home Financials are based on the most recent Mortgage that was taken out on this home.Purchase Details
Purchase Details
Home Financials for this Owner
Home Financials are based on the most recent Mortgage that was taken out on this home.Purchase Details
Home Financials for this Owner
Home Financials are based on the most recent Mortgage that was taken out on this home.Similar Homes in the area
Home Values in the Area
Average Home Value in this Area
Purchase History
| Date | Buyer | Sale Price | Title Company |
|---|---|---|---|
| Kunza Lisa | -- | None Listed On Document | |
| Fisher Crystal Lynn | $186,000 | None Available | |
| Hauke James | $156,000 | Ust | |
| Huebner Anthony M | -- | -- | |
| Chait Brad S | -- | -- |
Mortgage History
| Date | Status | Borrower | Loan Amount |
|---|---|---|---|
| Open | Kunza Lisa A | $29,626 | |
| Open | Kunza Lisa | $218,500 | |
| Previous Owner | Fisher Crystal Lynn | $167,400 | |
| Previous Owner | Huebner Anthony M | $18,100 | |
| Previous Owner | Huebner Anthony M | $120,000 | |
| Previous Owner | Chait Brad S | $91,544 | |
| Closed | Huebner Anthony M | $15,300 | |
| Closed | Hauke James | $0 |
Property History
| Date | Event | Price | Change | Sq Ft Price |
|---|---|---|---|---|
| 07/01/2021 07/01/21 | Sold | -- | -- | -- |
| 06/08/2021 06/08/21 | Pending | -- | -- | -- |
| 06/04/2021 06/04/21 | For Sale | $212,000 | +14.0% | $110 / Sq Ft |
| 10/30/2017 10/30/17 | Sold | -- | -- | -- |
| 10/17/2017 10/17/17 | Pending | -- | -- | -- |
| 09/12/2017 09/12/17 | For Sale | $186,000 | -- | $97 / Sq Ft |
Tax History Compared to Growth
Tax History
| Year | Tax Paid | Tax Assessment Tax Assessment Total Assessment is a certain percentage of the fair market value that is determined by local assessors to be the total taxable value of land and additions on the property. | Land | Improvement |
|---|---|---|---|---|
| 2023 | $3,005 | $47,410 | $0 | $0 |
| 2022 | $2,641 | $38,713 | $0 | $0 |
| 2021 | $2,636 | $38,713 | $0 | $0 |
| 2020 | $2,473 | $35,067 | $0 | $0 |
| 2019 | $2,466 | $35,067 | $0 | $0 |
| 2018 | $2,155 | $29,284 | $0 | $0 |
| 2017 | $2,144 | $29,284 | $0 | $0 |
| 2016 | $2,036 | $28,130 | $0 | $0 |
| 2015 | $1,891 | $28,130 | $0 | $0 |
| 2014 | $1,866 | $27,169 | $0 | $0 |
Agents Affiliated with this Home
-
De Lynn Klosterhoff

Seller's Agent in 2021
De Lynn Klosterhoff
Select Group Realty
(314) 503-6779
2 in this area
39 Total Sales
-
Samantha Trenhaile

Buyer's Agent in 2021
Samantha Trenhaile
Worth Clark Realty
(660) 537-6197
5 in this area
111 Total Sales
-
Terry Guempel

Seller's Agent in 2017
Terry Guempel
Berkshire Hathaway HomeServices Alliance Real Estate
(314) 602-9924
58 in this area
458 Total Sales
-
Susan DeJarnett

Seller Co-Listing Agent in 2017
Susan DeJarnett
Berkshire Hathaway HomeServices Alliance Real Estate
(636) 578-9908
1 in this area
7 Total Sales
Map
Source: MARIS MLS
MLS Number: MIS21034385
APN: 2-0065-6050-00-0156.0000000
- 504 Coldstream Ct
- 4 Edgecrest Ct
- 9 Donna Dr
- 112 Hollow Creek Dr
- 102 Country Crossing Estates Ct
- 119 Scenic Dr
- 122 Tennessee Walker Way
- 1918 Lunenburg Dr
- 4018 Treeshadow Dr
- 311 Outlook Ct
- 150 Black Lantern Trail
- 5 W Douglas Dr
- 190 Abington Dr
- 427 Scenic Dr
- 1520 Woodside Hills Dr
- 1525 Woodside Hills Dr
- 1049 Treeshade Dr
- 1 Wild Deer Ln
- 1533 Woodside Hills Dr
- 1042 Windsor Crest Ct
- 519 Coldstream Ct
- 517 Coldstream Ct
- 521 Coldstream Ct
- 10 Westglen Ct
- 11 Westglen Ct
- 516 Coldstream Ct
- 523 Coldstream Ct
- 515 Coldstream Ct
- 8 Westglen Ct
- 520 Coldstream Ct
- 522 Coldstream Ct
- 712 Rustic Hills Ct
- 714 Rustic Hills Ct
- 9 Westglen Ct
- 710 Rustic Hills Ct
- 508 Coldstream Ct
- 513 Coldstream Ct
- 511 Coldstream Ct
- 716 Rustic Hills Ct
- 6 Westglen Ct
