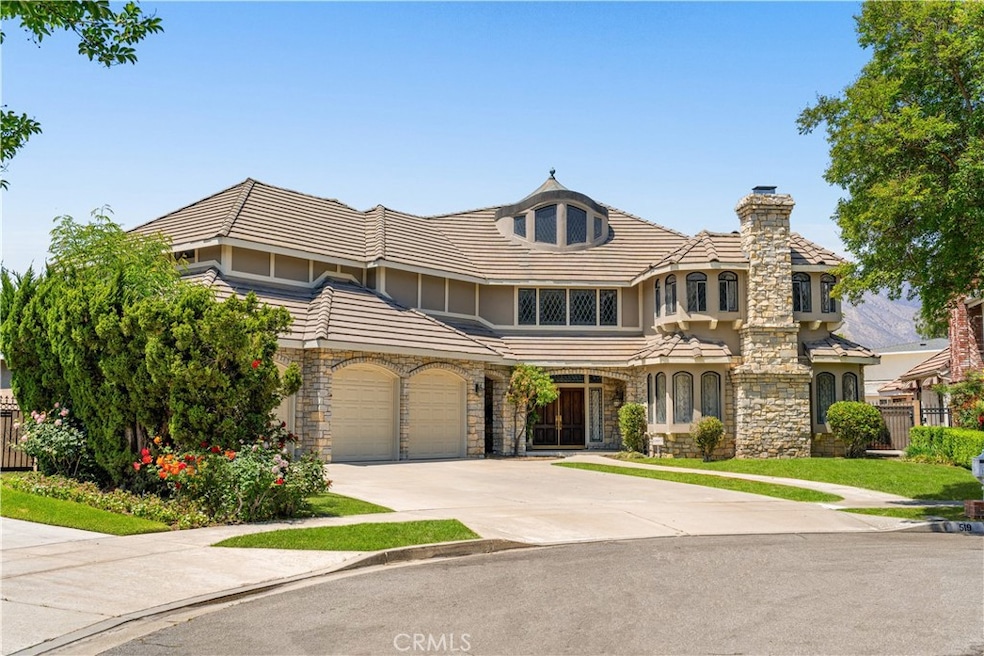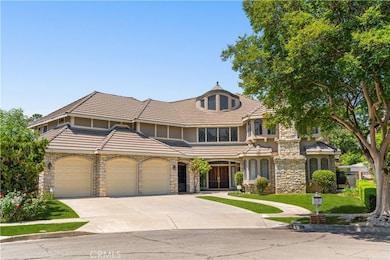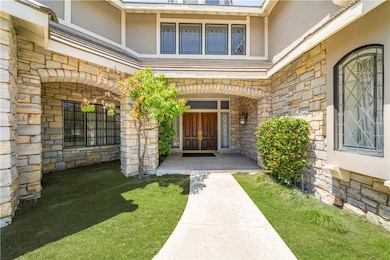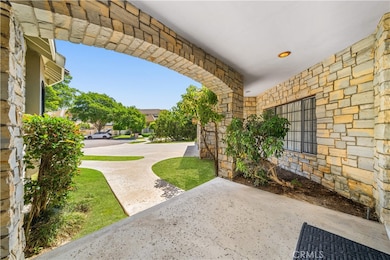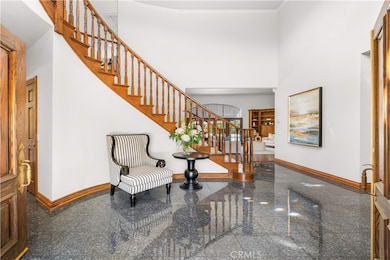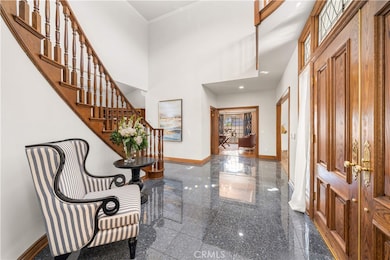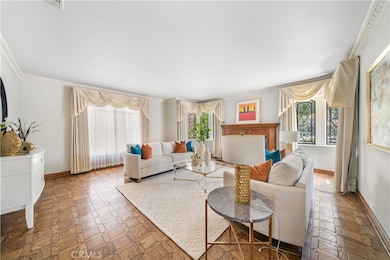519 Connie Rae Way Arcadia, CA 91006
Estimated payment $17,504/month
Highlights
- Filtered Pool
- Primary Bedroom Suite
- Mountain View
- Camino Grove Elementary School Rated A
- Open Floorplan
- Cathedral Ceiling
About This Home
Stunning 5,500 Sq. Ft. Executive Home in Arcadia. This grand 5,500 square-foot home, built by Murisol Builders, is a stunning 4-bedroom, 4-bath executive-style residence located on a quiet cul-de-sac in Arcadia, within the highly sought-after Arcadia School District. The home features a spacious library with a nearby full bath and closet, making it a potential fifth bedroom for visiting guests or a fabulous professional office. The oversized family room, with soaring 20-foot ceilings, built-in cabinets, and shelving, offers a breathtaking view of the sparkling pool and spa. A beautiful wet bar enhances the space, making it an entertainer’s delight. The gourmet kitchen boasts a large island with a second sink, a breakfast bar, and an open layout that seamlessly connects to the informal breakfast area and family room. For more formal gatherings, the elegant living room with a fireplace and the separate dining room provide the perfect setting, with convenient access for serving. Ascending the dramatic circular staircase, you’ll find two spacious bedrooms sharing a full bath, along with the luxurious master suite. The master suite features a private balcony overlooking the pool and spa, a lavish en-suite bath, and an impressively large walk-in closet. Additionally, there is an upstairs loft area ideal for a second family room. Downstairs, the fourth bedroom and third bath offer direct access to the pool area, while the well-appointed laundry room provides ample storage and space for a side-by-side washer and dryer. The home also includes a three-car garage with additional space for a workshop. The beautifully designed pool and spa complete this remarkable home, providing the perfect place to relax and entertain. This spacious and elegant residence is truly a rare find!
Listing Agent
KO TAI REALTY Brokerage Email: jsih2011@yahoo.com License #02112282 Listed on: 10/22/2025

Home Details
Home Type
- Single Family
Year Built
- Built in 1989
Lot Details
- 0.3 Acre Lot
- Cul-De-Sac
- Masonry wall
- Wrought Iron Fence
- Block Wall Fence
- Landscaped
- Sprinkler System
- Garden
Parking
- 3 Car Attached Garage
- Parking Available
- Front Facing Garage
- Driveway Up Slope From Street
Property Views
- Mountain
- Pool
Home Design
- Entry on the 1st floor
- Turnkey
- Fire Rated Drywall
- Clay Roof
- Stone Siding
- Pre-Cast Concrete Construction
- Concrete Perimeter Foundation
- Copper Plumbing
- Masonite
- Plaster
- Stucco
Interior Spaces
- 5,515 Sq Ft Home
- 2-Story Property
- Open Floorplan
- Wet Bar
- Central Vacuum
- Built-In Features
- Bar
- Crown Molding
- Cathedral Ceiling
- Ceiling Fan
- Recessed Lighting
- Wood Burning Fireplace
- Gas Fireplace
- Awning
- ENERGY STAR Qualified Windows
- Custom Window Coverings
- Stained Glass
- Bay Window
- Window Screens
- Double Door Entry
- French Doors
- Sliding Doors
- Atrium Doors
- Family Room with Fireplace
- Living Room with Fireplace
- Formal Dining Room
- Home Office
- Library
- Bonus Room with Fireplace
- Loft
- Utility Room
Kitchen
- Breakfast Area or Nook
- Breakfast Bar
- Kitchen Island
- Ceramic Countertops
- Built-In Trash or Recycling Cabinet
- Utility Sink
Flooring
- Wood
- Carpet
- Stone
- Tile
Bedrooms and Bathrooms
- 4 Bedrooms | 1 Main Level Bedroom
- Primary Bedroom Suite
- Walk-In Closet
- Mirrored Closets Doors
- Bathroom on Main Level
- 4 Full Bathrooms
- Tile Bathroom Countertop
- Dual Vanity Sinks in Primary Bathroom
- Private Water Closet
- Bathtub with Shower
- Separate Shower
- Linen Closet In Bathroom
- Closet In Bathroom
Laundry
- Laundry Room
- Washer and Gas Dryer Hookup
Home Security
- Alarm System
- Fire and Smoke Detector
Pool
- Filtered Pool
- Heated In Ground Pool
- Gas Heated Pool
- Pool Tile
- Permits for Pool
Outdoor Features
- Exterior Lighting
Utilities
- Zoned Heating and Cooling
- Natural Gas Connected
Listing and Financial Details
- Tax Lot 3
- Tax Tract Number 46221
- Assessor Parcel Number 5780007026
- $1,129 per year additional tax assessments
Community Details
Overview
- No Home Owners Association
Recreation
- Park
Map
Home Values in the Area
Average Home Value in this Area
Tax History
| Year | Tax Paid | Tax Assessment Tax Assessment Total Assessment is a certain percentage of the fair market value that is determined by local assessors to be the total taxable value of land and additions on the property. | Land | Improvement |
|---|---|---|---|---|
| 2025 | $19,014 | $1,693,132 | $618,503 | $1,074,629 |
| 2024 | $19,014 | $1,659,934 | $606,376 | $1,053,558 |
| 2023 | $18,620 | $1,627,387 | $594,487 | $1,032,900 |
| 2022 | $18,008 | $1,595,479 | $582,831 | $1,012,648 |
| 2021 | $17,662 | $1,564,196 | $571,403 | $992,793 |
| 2019 | $17,233 | $1,517,803 | $554,455 | $963,348 |
| 2018 | $16,749 | $1,488,043 | $543,584 | $944,459 |
| 2016 | $16,352 | $1,430,263 | $522,477 | $907,786 |
| 2015 | $16,069 | $1,408,780 | $514,629 | $894,151 |
| 2014 | $15,840 | $1,381,185 | $504,549 | $876,636 |
Property History
| Date | Event | Price | List to Sale | Price per Sq Ft |
|---|---|---|---|---|
| 10/22/2025 10/22/25 | For Sale | $3,090,000 | 0.0% | $560 / Sq Ft |
| 10/31/2021 10/31/21 | Rented | $6,500 | +1.8% | -- |
| 10/20/2021 10/20/21 | For Rent | $6,388 | +0.6% | -- |
| 07/23/2018 07/23/18 | Rented | $6,350 | 0.0% | -- |
| 05/14/2018 05/14/18 | For Rent | $6,350 | +5.8% | -- |
| 12/08/2015 12/08/15 | Rented | $6,000 | 0.0% | -- |
| 11/08/2015 11/08/15 | Under Contract | -- | -- | -- |
| 07/17/2015 07/17/15 | For Rent | $6,000 | -- | -- |
Purchase History
| Date | Type | Sale Price | Title Company |
|---|---|---|---|
| Grant Deed | -- | -- |
Source: California Regional Multiple Listing Service (CRMLS)
MLS Number: WS25245427
APN: 5780-007-026
- 1118 S 6th Ave
- 1118 S 4th Ave
- 1100 S 4th Ave
- 910 S 5th Ave
- 1227 S 8th Ave
- 1318 S 8th Ave
- 1431 S 6th Ave
- 424 Genoa St
- 1131 S 10th Ave
- 527 S 5th Ave Unit B
- 1606 S 5th Ave
- 714 Genoa St
- 616 W Duarte Rd
- 1125 S 1st Ave
- 56 E Duarte Rd Unit 318
- 56 E Duarte Rd Unit 418
- 141 Fano St
- 57 Alice St Unit A
- 811 E Norman Ave
- 185 E Norman Ave
- 601 Camino Grove Ave
- 810 W Duarte Rd
- 157 Christina St
- 713 Pamela Cir
- 1715 Encino Ave Unit B
- 1207 S 10th Ave
- 527 S 5th Ave Unit B
- 700 S 2nd Ave
- 711 W Duarte Rd Unit F
- 1611 S 4th Ave
- 901 S 1st Ave
- 1054 Mayflower Ave
- 530 Fano St Unit A
- 25 Genoa St Unit D
- 1835 S Alta Vista Ave Unit B
- 1655 Loganrita Ave
- 1921 S 6th Ave
- 638 Montana St Unit A
- 425 Danimere Ave Unit B
- 2558 S 10th Ave
Ask me questions while you tour the home.
