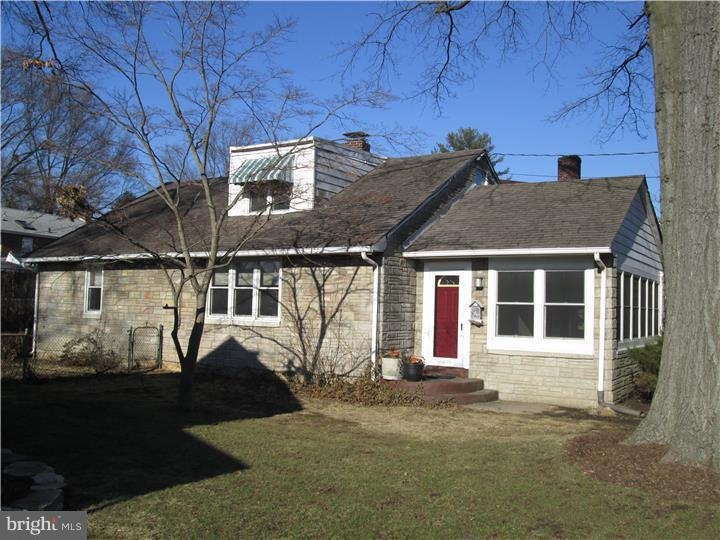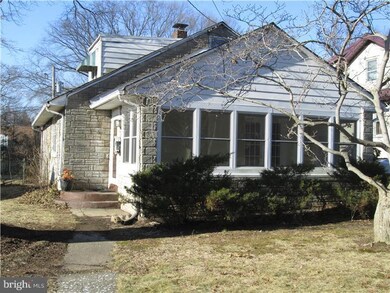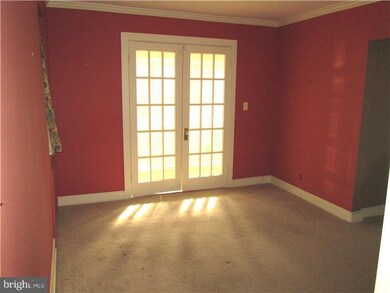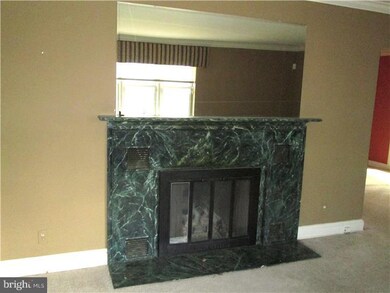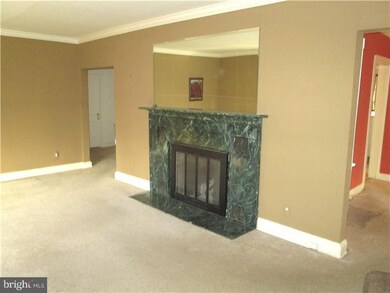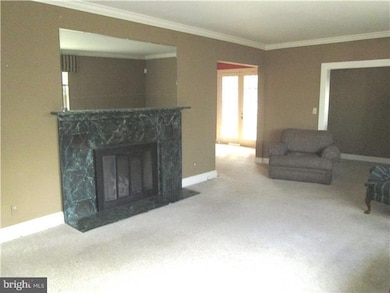
519 Langham Rd Wilmington, DE 19809
Highlights
- Cape Cod Architecture
- Wood Flooring
- No HOA
- Pierre S. Dupont Middle School Rated A-
- Attic
- Porch
About This Home
As of June 2016Great starter home in nice North Wilmington community. Priced for a quick sale. Not a short/bank sale - seller says just sell. Three bedrooms. One and half baths. Fireplace in large living room. Eat-in kitchen. Replacement windows. Formal dining room. Three season porch. Alarm system. Fenced yard. Includes all appliances. Low property taxes.
Home Details
Home Type
- Single Family
Est. Annual Taxes
- $1,192
Year Built
- Built in 1932
Lot Details
- 6,098 Sq Ft Lot
- Lot Dimensions are 50x125
- Back, Front, and Side Yard
- Property is in good condition
- Property is zoned NC6.5
Home Design
- Cape Cod Architecture
- Pitched Roof
- Shingle Roof
- Stone Siding
Interior Spaces
- 1,675 Sq Ft Home
- Property has 2 Levels
- Gas Fireplace
- Replacement Windows
- Living Room
- Dining Room
- Home Security System
- Eat-In Kitchen
- Attic
Flooring
- Wood
- Wall to Wall Carpet
- Vinyl
Bedrooms and Bathrooms
- 3 Bedrooms
- En-Suite Primary Bedroom
- 1.5 Bathrooms
Laundry
- Laundry Room
- Laundry on main level
Parking
- 2 Open Parking Spaces
- 2 Parking Spaces
- On-Street Parking
Outdoor Features
- Porch
Utilities
- Radiator
- Heating System Uses Gas
- Hot Water Heating System
- 100 Amp Service
- Natural Gas Water Heater
Community Details
- No Home Owners Association
Listing and Financial Details
- Tax Lot 028
- Assessor Parcel Number 06-132.00-028
Ownership History
Purchase Details
Home Financials for this Owner
Home Financials are based on the most recent Mortgage that was taken out on this home.Purchase Details
Home Financials for this Owner
Home Financials are based on the most recent Mortgage that was taken out on this home.Similar Homes in the area
Home Values in the Area
Average Home Value in this Area
Purchase History
| Date | Type | Sale Price | Title Company |
|---|---|---|---|
| Deed | $225,000 | Attorney | |
| Deed | $116,250 | None Available |
Mortgage History
| Date | Status | Loan Amount | Loan Type |
|---|---|---|---|
| Open | $191,250 | New Conventional | |
| Previous Owner | $152,192 | FHA | |
| Previous Owner | $10,147 | Unknown |
Property History
| Date | Event | Price | Change | Sq Ft Price |
|---|---|---|---|---|
| 06/23/2016 06/23/16 | Sold | $225,000 | -4.3% | $134 / Sq Ft |
| 04/26/2016 04/26/16 | Pending | -- | -- | -- |
| 04/05/2016 04/05/16 | For Sale | $235,000 | +51.6% | $140 / Sq Ft |
| 03/12/2014 03/12/14 | Sold | $155,000 | +3.3% | $93 / Sq Ft |
| 01/27/2014 01/27/14 | Pending | -- | -- | -- |
| 01/21/2014 01/21/14 | For Sale | $150,000 | -- | $90 / Sq Ft |
Tax History Compared to Growth
Tax History
| Year | Tax Paid | Tax Assessment Tax Assessment Total Assessment is a certain percentage of the fair market value that is determined by local assessors to be the total taxable value of land and additions on the property. | Land | Improvement |
|---|---|---|---|---|
| 2024 | $1,526 | $39,100 | $11,100 | $28,000 |
| 2023 | $1,398 | $39,100 | $11,100 | $28,000 |
| 2022 | $1,415 | $39,100 | $11,100 | $28,000 |
| 2021 | $1,414 | $39,100 | $11,100 | $28,000 |
| 2020 | $1,414 | $39,100 | $11,100 | $28,000 |
| 2019 | $1,500 | $39,100 | $11,100 | $28,000 |
| 2018 | $1,353 | $39,100 | $11,100 | $28,000 |
| 2017 | $1,332 | $39,100 | $11,100 | $28,000 |
| 2016 | $1,329 | $39,100 | $11,100 | $28,000 |
| 2015 | $1,225 | $39,100 | $11,100 | $28,000 |
| 2014 | $1,224 | $39,100 | $11,100 | $28,000 |
Agents Affiliated with this Home
-
Brian Hadley

Seller's Agent in 2016
Brian Hadley
Patterson Schwartz
(302) 388-2984
7 in this area
357 Total Sales
-
Catherine Savastana
C
Buyer's Agent in 2016
Catherine Savastana
Patterson Schwartz
(302) 293-5850
1 in this area
19 Total Sales
-
Bill Whittaker

Seller's Agent in 2014
Bill Whittaker
RE/MAX
(302) 479-9448
4 in this area
52 Total Sales
Map
Source: Bright MLS
MLS Number: 1002785810
APN: 06-132.00-028
- 3 Corinne Ct
- 7 Rodman Rd
- 507 Wyndham Rd
- 405 N Lynn Dr
- 409 S Lynn Dr
- 1105 Talley Rd
- 306 Springhill Ave
- 308 Chestnut Ave
- 708 Haines Ave
- 201 1/2 Philadelphia Pike Unit 108
- 201 South Rd
- 1016 Euclid Ave
- 3203 Heather Ct
- 23 Gristmill Ct
- 0 Bell Hill Rd
- 29 Beekman Rd
- 47 N Pennewell Dr
- 8503 Park Ct Unit 8503
- 1100 Lore Ave Unit 209
- 512 Eskridge Dr
