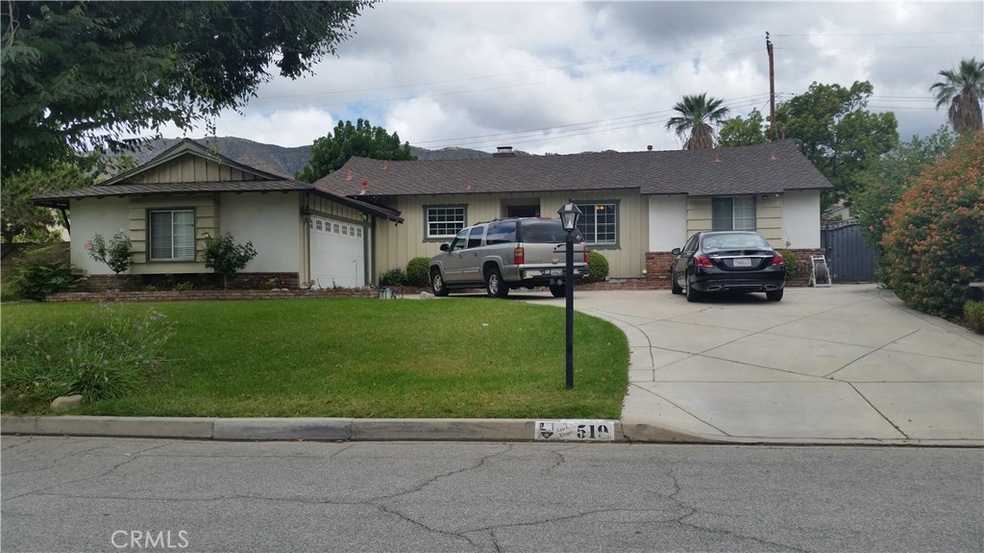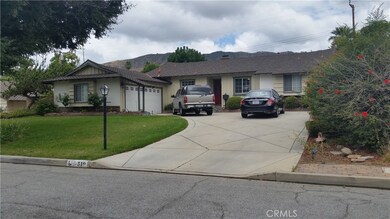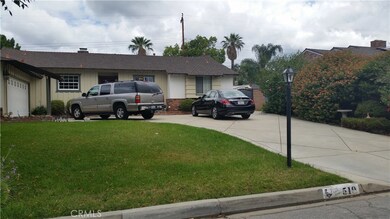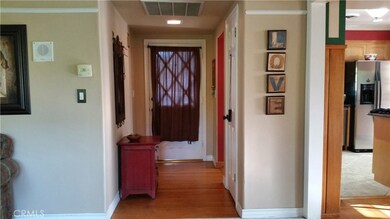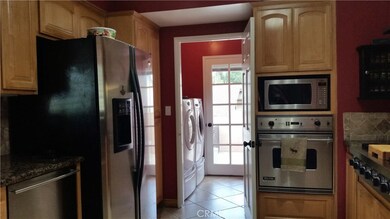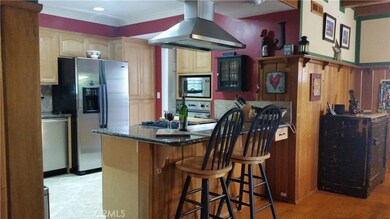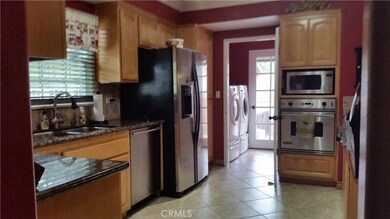
519 Lesterwest Way Glendora, CA 91741
North Glendora NeighborhoodEstimated Value: $995,000 - $1,091,000
Highlights
- No Units Above
- Updated Kitchen
- Mountain View
- Cullen Elementary School Rated A
- Open Floorplan
- Wood Flooring
About This Home
As of August 2017Can’t beat the location! … North Glendora, quiet cul de-sac, highly sought after Glendora Schools, walk to Finkbiner Park and The Village … A true gem!
Open floor plan, updated kitchen with granite counters, tumbled marble backsplash, porcelain tile flooring, Viking appliances, spectacular rustic brick fireplace, updated full bath with travertine flooring, updated windows throughout, newer double pane slider, newer roof (last 10 years), copper plumbing to the street, central air and heat, indoor laundry, large backyard with room to play or possibly expand, lemon and lime trees, tough shed with built in shelves for extra storage.
Last Agent to Sell the Property
SEGUE PROPERTIES, INC. License #00948269 Listed on: 06/11/2017
Co-Listed By
SILVANA JAMES
SEGUE PROPERTIES, INC. License #01927337
Home Details
Home Type
- Single Family
Est. Annual Taxes
- $10,281
Year Built
- Built in 1956
Lot Details
- 9,625 Sq Ft Lot
- No Units Located Below
- Two or More Common Walls
- Block Wall Fence
- Private Yard
- Lawn
- Property is zoned GDE4
Parking
- 2 Car Garage
Property Views
- Mountain
- Neighborhood
Home Design
- Turnkey
- Brick Exterior Construction
- Raised Foundation
- Interior Block Wall
- Frame Construction
- Composition Roof
- Wood Siding
- Copper Plumbing
- Stucco
Interior Spaces
- 1,455 Sq Ft Home
- 1-Story Property
- Open Floorplan
- Ceiling Fan
- Recessed Lighting
- Double Pane Windows
- Blinds
- Family Room with Fireplace
- Living Room
Kitchen
- Updated Kitchen
- Eat-In Kitchen
- Convection Oven
- Six Burner Stove
- Gas Cooktop
- Granite Countertops
- Disposal
Flooring
- Wood
- Carpet
- Stone
- Tile
Bedrooms and Bathrooms
- 3 Main Level Bedrooms
- Bathtub with Shower
- Walk-in Shower
Laundry
- Laundry Room
- Washer and Gas Dryer Hookup
Outdoor Features
- Patio
- Shed
- Rain Gutters
- Rear Porch
Additional Features
- Suburban Location
- Central Heating and Cooling System
Community Details
- No Home Owners Association
- Laundry Facilities
Listing and Financial Details
- Assessor Parcel Number 8646001010
Ownership History
Purchase Details
Home Financials for this Owner
Home Financials are based on the most recent Mortgage that was taken out on this home.Purchase Details
Home Financials for this Owner
Home Financials are based on the most recent Mortgage that was taken out on this home.Similar Homes in Glendora, CA
Home Values in the Area
Average Home Value in this Area
Purchase History
| Date | Buyer | Sale Price | Title Company |
|---|---|---|---|
| Howard Melissa | $640,000 | Chicago Title Company | |
| James Craig | -- | First American Title Co | |
| James Craig | $220,000 | First American Title Co |
Mortgage History
| Date | Status | Borrower | Loan Amount |
|---|---|---|---|
| Open | Howard Melissa | $613,000 | |
| Closed | Howard Melissa | $628,408 | |
| Previous Owner | James Craig | $15,000 | |
| Previous Owner | James Craig | $75,000 | |
| Previous Owner | James Craig | $504,000 | |
| Previous Owner | James Craig | $100,000 | |
| Previous Owner | James Craig | $330,000 | |
| Previous Owner | James Craig | $130,200 | |
| Previous Owner | James Craig | $51,800 | |
| Previous Owner | James Craig | $41,416 | |
| Previous Owner | James Craig | $209,000 |
Property History
| Date | Event | Price | Change | Sq Ft Price |
|---|---|---|---|---|
| 08/07/2017 08/07/17 | Sold | $640,000 | -3.0% | $440 / Sq Ft |
| 07/06/2017 07/06/17 | Pending | -- | -- | -- |
| 06/26/2017 06/26/17 | Price Changed | $659,888 | -1.3% | $454 / Sq Ft |
| 06/11/2017 06/11/17 | For Sale | $668,800 | -- | $460 / Sq Ft |
Tax History Compared to Growth
Tax History
| Year | Tax Paid | Tax Assessment Tax Assessment Total Assessment is a certain percentage of the fair market value that is determined by local assessors to be the total taxable value of land and additions on the property. | Land | Improvement |
|---|---|---|---|---|
| 2024 | $10,281 | $859,805 | $543,478 | $316,327 |
| 2023 | $8,436 | $699,929 | $532,822 | $167,107 |
| 2022 | $8,277 | $686,206 | $522,375 | $163,831 |
| 2021 | $8,140 | $672,752 | $512,133 | $160,619 |
| 2019 | $7,684 | $652,800 | $496,944 | $155,856 |
| 2018 | $7,465 | $640,000 | $487,200 | $152,800 |
| 2016 | $3,543 | $291,336 | $187,648 | $103,688 |
| 2015 | $3,466 | $286,961 | $184,830 | $102,131 |
| 2014 | $3,461 | $281,341 | $181,210 | $100,131 |
Agents Affiliated with this Home
-
Craig James

Seller's Agent in 2017
Craig James
SEGUE PROPERTIES, INC.
(626) 695-0207
2 in this area
9 Total Sales
-
S
Seller Co-Listing Agent in 2017
SILVANA JAMES
SEGUE PROPERTIES, INC.
-
Daniel Boyer

Buyer's Agent in 2017
Daniel Boyer
SOUTHLAND PROPERTIES
(626) 484-0688
22 in this area
162 Total Sales
Map
Source: California Regional Multiple Listing Service (CRMLS)
MLS Number: CV17131462
APN: 8646-001-010
- 644 E Bennett Ave
- 443 E Bougainvillea Ln
- 653 E Mountain View Ave
- 513 E Comstock Ave
- 358 N Glenwood Ave
- 733 E Leadora Ave
- 726 E Laurel Ave
- 127 W Bennett Ave
- 515 N Vista Bonita Ave
- 631 N Cullen Ave
- 711 E Virginia Ave
- 742 E Virginia Ave
- 628 E Ada Ave
- 356 N Pennsylvania Ave
- 926 E Dalton Ave
- 323 W Bennett Ave
- 332 N Washington Ave
- 943 E Foothill Blvd
- 1038 E Meda Ave
- 420 W Bennett Ave
- 519 Lesterwest Way
- 527 Lesterwest Way
- 511 Lesterwest Way
- 518 E Bennett Ave
- 526 E Bennett Ave
- 510 E Bennett Ave
- 535 Lesterwest Way
- 503 Lesterwest Way
- 528 Lesterwest Way
- 510 Lesterwest Way
- 518 Lesterwest Way
- 502 E Bennett Ave
- 534 E Bennett Ave
- 502 Lesterwest Way
- 543 Lesterwest Way
- 542 E Bennett Ave
- 460 E Bennett Ave
- 519 E Bennett Ave
- 527 E Bennett Ave
- 511 E Bennett Ave
