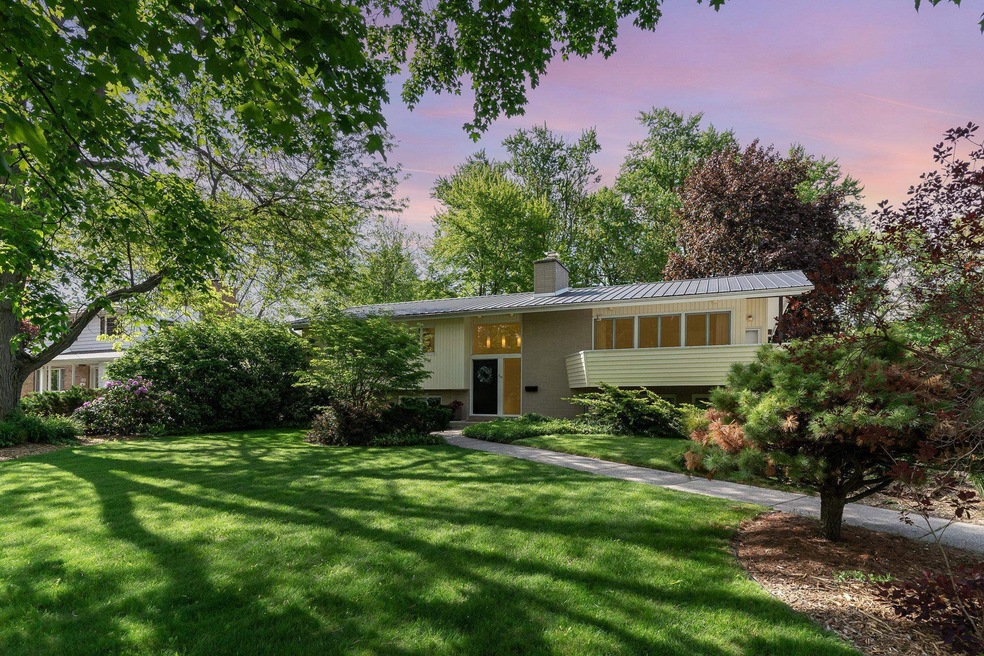
519 Linwood Dr Midland, MI 48640
Highlights
- Deck
- Wood Flooring
- 2 Car Attached Garage
- Plymouth Elementary School Rated A-
- Porch
- Eat-In Kitchen
About This Home
As of June 2025Welcome to 519 Linwood Drive. Nestled in a mature neighborhood of Midland, this updated 2500 square foot mid-century home provides ample space with timeless characteristics and charm, an expansive fenced in backyard and lush landscaping surround. The main floor features a spacious and renovated kitchen with an adjacent bath. The home has three bedrooms and two full updated baths, with space for a fourth bedroom and plumbing equipped for a third bathroom on the lower level. Whether you're looking forward to entertaining guests or a cozy night in, this home offers a perfect blend of functionality and style. Updates include: concrete patio, metal roof, water heater, backyard fencing and home office wiring. Move-in-ready, this house surely is a top-contender to consider!
Last Agent to Sell the Property
Real Estate One GLB License #MBR Listed on: 05/28/2025
Home Details
Home Type
- Single Family
Est. Annual Taxes
Year Built
- Built in 1964
Lot Details
- 0.37 Acre Lot
- Lot Dimensions are 82 x 200
Parking
- 2 Car Attached Garage
Home Design
- Split Level Home
- Bi-Level Home
- Brick Exterior Construction
- Slab Foundation
- Vinyl Siding
- Vinyl Trim
Interior Spaces
- 2,525 Sq Ft Home
- Living Room with Fireplace
Kitchen
- Eat-In Kitchen
- Oven or Range
- Dishwasher
Flooring
- Wood
- Carpet
Bedrooms and Bathrooms
- 3 Bedrooms
- 2 Full Bathrooms
Laundry
- Dryer
- Washer
Outdoor Features
- Deck
- Porch
Utilities
- Forced Air Heating and Cooling System
- Heating System Uses Natural Gas
- Gas Water Heater
Community Details
- Linwood Subdivision
Listing and Financial Details
- Assessor Parcel Number 14-09-20-510
Ownership History
Purchase Details
Home Financials for this Owner
Home Financials are based on the most recent Mortgage that was taken out on this home.Purchase Details
Home Financials for this Owner
Home Financials are based on the most recent Mortgage that was taken out on this home.Similar Homes in Midland, MI
Home Values in the Area
Average Home Value in this Area
Purchase History
| Date | Type | Sale Price | Title Company |
|---|---|---|---|
| Warranty Deed | $319,000 | Capital Title Services | |
| Warranty Deed | $319,000 | Capital Title Services | |
| Warranty Deed | $162,000 | None Available |
Mortgage History
| Date | Status | Loan Amount | Loan Type |
|---|---|---|---|
| Previous Owner | $145,800 | New Conventional | |
| Previous Owner | $93,000 | Credit Line Revolving |
Property History
| Date | Event | Price | Change | Sq Ft Price |
|---|---|---|---|---|
| 06/09/2025 06/09/25 | Sold | $319,000 | +3.2% | $126 / Sq Ft |
| 05/29/2025 05/29/25 | Pending | -- | -- | -- |
| 05/28/2025 05/28/25 | For Sale | $309,000 | +90.7% | $122 / Sq Ft |
| 05/11/2020 05/11/20 | Sold | $162,000 | -0.6% | $64 / Sq Ft |
| 03/17/2020 03/17/20 | Pending | -- | -- | -- |
| 03/16/2020 03/16/20 | For Sale | $163,000 | -- | $65 / Sq Ft |
Tax History Compared to Growth
Tax History
| Year | Tax Paid | Tax Assessment Tax Assessment Total Assessment is a certain percentage of the fair market value that is determined by local assessors to be the total taxable value of land and additions on the property. | Land | Improvement |
|---|---|---|---|---|
| 2024 | $2,911 | $116,700 | $0 | $0 |
| 2023 | $2,775 | $103,500 | $0 | $0 |
| 2022 | $3,406 | $88,000 | $0 | $0 |
| 2021 | $3,283 | $80,800 | $0 | $0 |
| 2020 | $3,029 | $78,200 | $0 | $0 |
| 2019 | $2,959 | $75,200 | $12,500 | $62,700 |
| 2018 | $2,866 | $89,700 | $12,500 | $77,200 |
| 2017 | $0 | $71,400 | $12,500 | $58,900 |
| 2016 | $2,753 | $67,700 | $12,500 | $55,200 |
| 2012 | -- | $67,000 | $12,500 | $54,500 |
Agents Affiliated with this Home
-
Jessie Wilson
J
Seller's Agent in 2025
Jessie Wilson
Real Estate One GLB
(989) 607-2100
2 Total Sales
-
Jennafer Tipton

Buyer's Agent in 2025
Jennafer Tipton
Modern Realty
(989) 615-9261
174 Total Sales
-
J
Seller's Agent in 2020
Jill Vanderzouwen
NextHome Park Place Homes Group
Map
Source: Midland Board of REALTORS®
MLS Number: 50176280
APN: 14-09-20-510
- 816 N Saginaw Rd
- 704 W Meadowbrook Dr
- 4405 Hampshire St
- 114 E Sugnet Rd
- 4209 Berkshire Ct
- 402 Morningside Dr
- 1115 W Sugnet Rd
- 3710 Cambridge St
- 3315 W Nelson St
- 301 Nakoma Dr
- 3902 Devonshire St
- 3810 Devonshire St
- 4915 Grandview Cir
- 1112 Holyrood St
- 1424 Pheasant Ridge Dr
- 5400 Siebert St
- 3704 Concord St
- 1522 Pheasant Ridge Dr
- 1528 Pheasant Ridge Dr
- 505 Adams Dr
