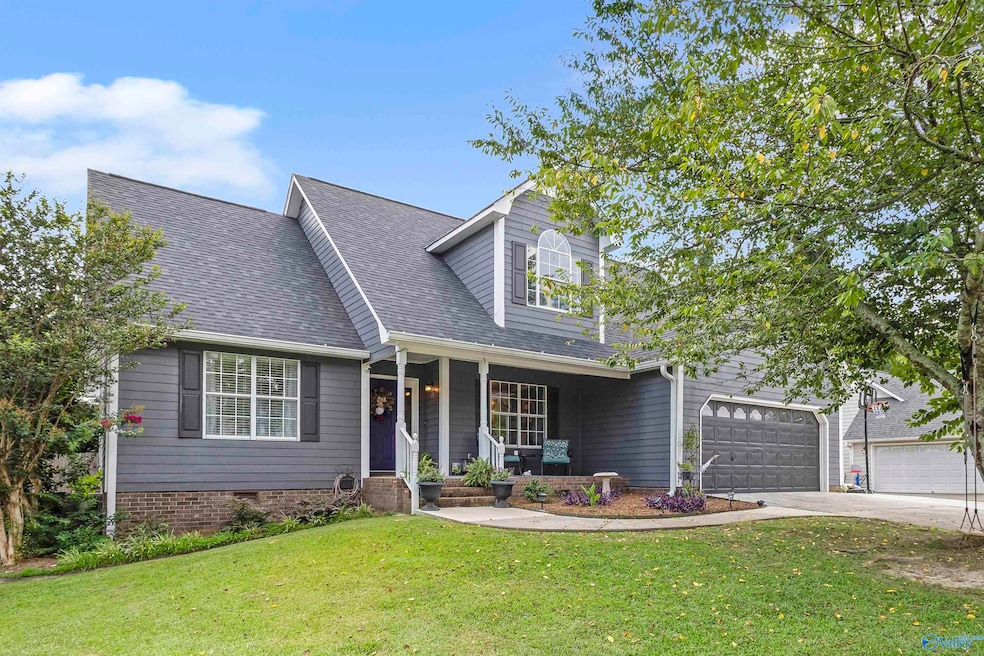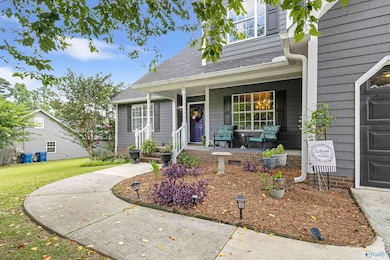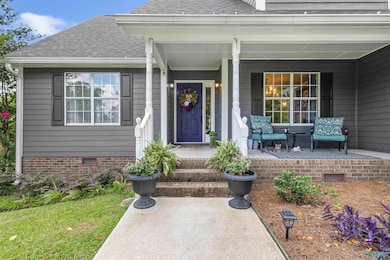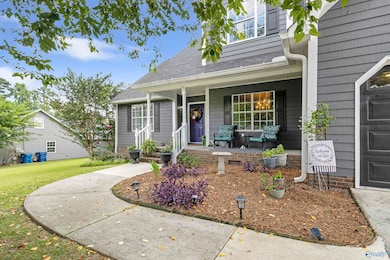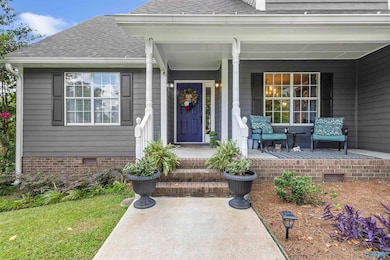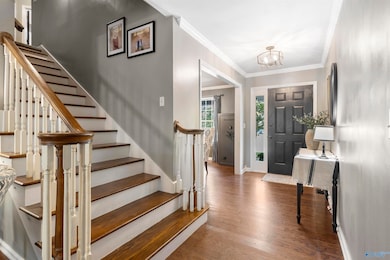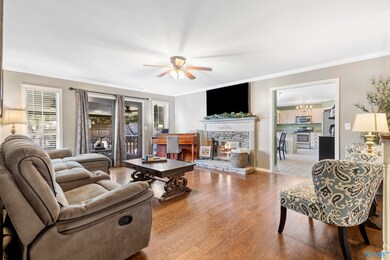
519 Mockingbird Ln Albertville, AL 35950
Estimated payment $2,073/month
Highlights
- Main Floor Primary Bedroom
- Cooling System Powered By Gas
- Gas Log Fireplace
- No HOA
- Heating System Uses Natural Gas
About This Home
Welcome to this beautifully updated 3 bed, 2.5 bath home in the desirable Whispering Pines neighborhood. Inside you'll find a spacious layout featuring a large bonus/family room perfect for entertaining or relaxing. Recent upgrades include a new roof, 1-year-old gutters, and a 3-year-old AC unit. Brand new carpet in all bedrooms! The backyard is fully fenced with a newly added covered porch ideal for outdoor living. Enjoy the curb appeal, fresh landscaping, and inviting front porch. Conveniently located just minutes from Sand Mountain Park, shopping, and schools. Come see why this neighborhood is such a desirable place to live!
Home Details
Home Type
- Single Family
Est. Annual Taxes
- $994
Year Built
- Built in 1994
Parking
- 2 Car Garage
Home Design
- Brick Exterior Construction
- Masonite
Interior Spaces
- 2,364 Sq Ft Home
- Property has 2 Levels
- Gas Log Fireplace
- Crawl Space
Bedrooms and Bathrooms
- 4 Bedrooms
- Primary Bedroom on Main
Schools
- Albertville Elementary School
- Albertville High School
Utilities
- Cooling System Powered By Gas
- Heating System Uses Natural Gas
Community Details
- No Home Owners Association
- Whispering Pines Subdivision
Listing and Financial Details
- Tax Lot 21
- Assessor Parcel Number 1903051002056.000
Map
Home Values in the Area
Average Home Value in this Area
Tax History
| Year | Tax Paid | Tax Assessment Tax Assessment Total Assessment is a certain percentage of the fair market value that is determined by local assessors to be the total taxable value of land and additions on the property. | Land | Improvement |
|---|---|---|---|---|
| 2024 | $994 | $22,520 | $0 | $0 |
| 2023 | $994 | $21,340 | $0 | $0 |
| 2022 | $939 | $21,340 | $0 | $0 |
| 2021 | $861 | $19,660 | $0 | $0 |
| 2020 | $738 | $17,020 | $0 | $0 |
| 2017 | $724 | $15,820 | $0 | $0 |
| 2015 | -- | $15,380 | $0 | $0 |
| 2014 | -- | $15,380 | $0 | $0 |
Property History
| Date | Event | Price | Change | Sq Ft Price |
|---|---|---|---|---|
| 07/10/2025 07/10/25 | For Sale | $359,300 | +89.2% | $152 / Sq Ft |
| 07/18/2018 07/18/18 | Off Market | $189,900 | -- | -- |
| 04/18/2018 04/18/18 | Sold | $189,900 | 0.0% | $71 / Sq Ft |
| 03/09/2018 03/09/18 | Pending | -- | -- | -- |
| 03/06/2018 03/06/18 | For Sale | $189,900 | +16.5% | $71 / Sq Ft |
| 03/15/2016 03/15/16 | Off Market | $163,000 | -- | -- |
| 12/15/2015 12/15/15 | Sold | $163,000 | -6.3% | $61 / Sq Ft |
| 10/29/2015 10/29/15 | Pending | -- | -- | -- |
| 09/03/2015 09/03/15 | For Sale | $173,900 | -- | $65 / Sq Ft |
Purchase History
| Date | Type | Sale Price | Title Company |
|---|---|---|---|
| Warranty Deed | $189,900 | None Available | |
| Warranty Deed | $163,000 | None Available |
Mortgage History
| Date | Status | Loan Amount | Loan Type |
|---|---|---|---|
| Open | $70,000 | New Conventional | |
| Open | $231,000 | VA | |
| Closed | $196,166 | VA | |
| Previous Owner | $167,609 | New Conventional |
Similar Homes in Albertville, AL
Source: ValleyMLS.com
MLS Number: 21893724
APN: 190305-1-002-056000
- 1333 Evergreen Cir
- 515 Ann St
- 1103 Dan Ave
- 1307 Valerie Cir
- 402 N Edmondson St
- 730 Solitude Ave
- 1007 Julian Ave
- 1114 Terry Cir
- 412 Briarwood Ave
- 1010 Flower St
- 2280 Solitude Rd
- 128 Carrington Ln
- 903 W Main St
- 15 Carrington Ln
- 317 George Wallace Dr
- 404 Alicia St
- 1104 Compton Ave
- 2625 Solitude Rd
- 502 W Main St
- 106 S Thaxton St
- 1105 Head St
- 67 Ashbrook Ln
- 7036 Val Monte Dr
- 1266 N Main St
- 2692 U S 431
- 2300 Deerman St
- 2500 Deerman St
- 2699 #204 Paddle Wheel Dr Unit 204
- 1526 Circle Dr Unit B
- 987 Georgia Mountain Rd
- 335 Maple Cir
- 317 4th St SE
- 104 1st Ave NE
- 44 8th St NW
- 110 8th St NW
- 101 Suncrest Rd
- 164 Mat Morrow Rd
- 174 Mat Morrow Rd
- 208 Mat Morrow Rd
- 212 Mat Morrow Rd
