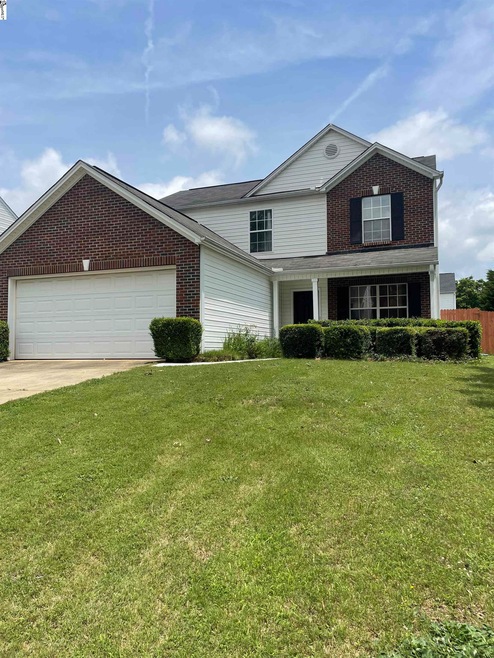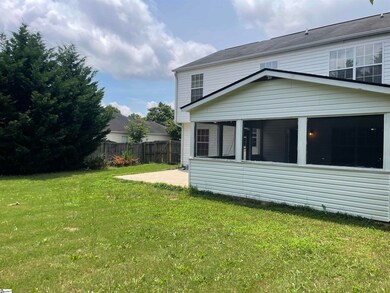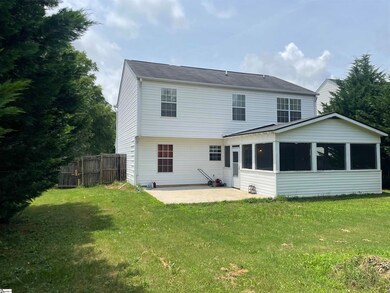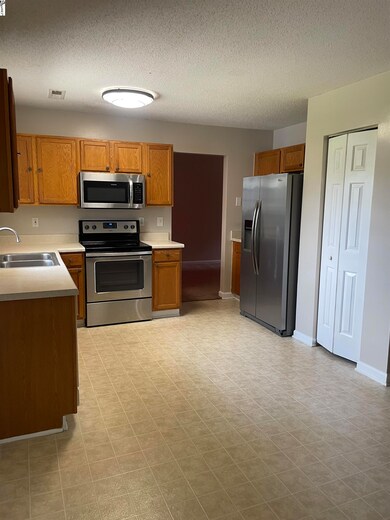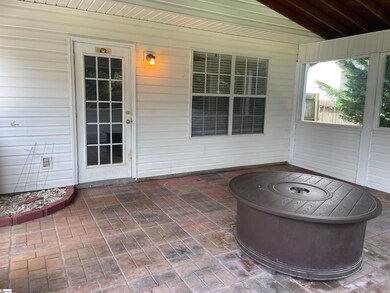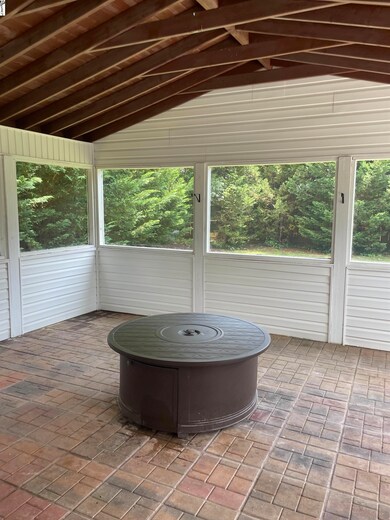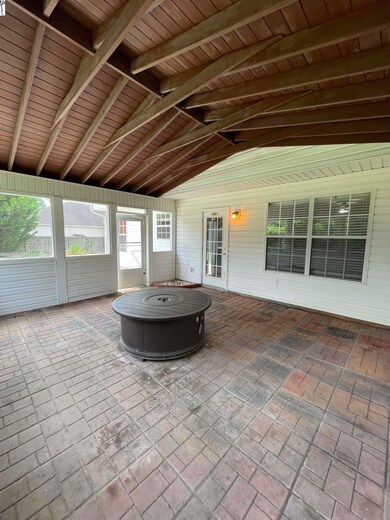
519 Peach Grove Place Mauldin, SC 29662
Highlights
- Dual Staircase
- Traditional Architecture
- Screened Porch
- Greenbrier Elementary School Rated A-
- Great Room
- Fenced Yard
About This Home
As of July 2024This home is priced to sell. Call today...This 4 bedroom and 2.5 bathroom home in The Grove neighborhood in Mauldin has a private fenced back yard, a large screened in area and a paved patio for your outdoor enjoyment. The Grove neighborhood has everything you could ask for in a neighborhood, including a a pool, a playground and a fishing pond. Everything in the home conveys too!
Home Details
Home Type
- Single Family
Est. Annual Taxes
- $1,500
Lot Details
- Fenced Yard
- Level Lot
- Few Trees
HOA Fees
- $35 Monthly HOA Fees
Parking
- 2 Car Attached Garage
Home Design
- Traditional Architecture
- Brick Exterior Construction
- Slab Foundation
- Architectural Shingle Roof
- Vinyl Siding
Interior Spaces
- 1,944 Sq Ft Home
- 1,800-1,999 Sq Ft Home
- 2-Story Property
- Dual Staircase
- Ceiling Fan
- Great Room
- Living Room
- Dining Room
- Screened Porch
- Storage In Attic
Kitchen
- Electric Cooktop
- Built-In Microwave
- Dishwasher
- Disposal
Flooring
- Carpet
- Laminate
- Vinyl
Bedrooms and Bathrooms
- 4 Bedrooms
- Primary bedroom located on second floor
- Walk-In Closet
- Primary Bathroom is a Full Bathroom
- Dual Vanity Sinks in Primary Bathroom
- Garden Bath
Laundry
- Laundry Room
- Laundry on main level
- Dryer
- Washer
Outdoor Features
- Patio
Schools
- Greenbrier Elementary School
- Hillcrest Middle School
- Mauldin High School
Utilities
- Forced Air Heating and Cooling System
- Heating System Uses Natural Gas
- Electric Water Heater
Community Details
- The Grove Subdivision
- Mandatory home owners association
Listing and Financial Details
- Assessor Parcel Number M007.02-01-650.00
Ownership History
Purchase Details
Home Financials for this Owner
Home Financials are based on the most recent Mortgage that was taken out on this home.Purchase Details
Purchase Details
Home Financials for this Owner
Home Financials are based on the most recent Mortgage that was taken out on this home.Purchase Details
Purchase Details
Similar Homes in the area
Home Values in the Area
Average Home Value in this Area
Purchase History
| Date | Type | Sale Price | Title Company |
|---|---|---|---|
| Deed | $260,000 | None Listed On Document | |
| Interfamily Deed Transfer | -- | None Available | |
| Warranty Deed | $225,000 | None Available | |
| Deed Of Distribution | -- | None Available | |
| Deed | $125,295 | -- |
Mortgage History
| Date | Status | Loan Amount | Loan Type |
|---|---|---|---|
| Previous Owner | $165,000 | New Conventional | |
| Previous Owner | $121,600 | Credit Line Revolving | |
| Previous Owner | $50,000 | Credit Line Revolving |
Property History
| Date | Event | Price | Change | Sq Ft Price |
|---|---|---|---|---|
| 07/10/2025 07/10/25 | Price Changed | $314,900 | -3.1% | $175 / Sq Ft |
| 06/26/2025 06/26/25 | For Sale | $325,000 | +25.0% | $181 / Sq Ft |
| 07/18/2024 07/18/24 | Sold | $260,000 | -8.8% | $144 / Sq Ft |
| 06/20/2024 06/20/24 | Pending | -- | -- | -- |
| 06/15/2024 06/15/24 | Price Changed | $285,000 | -5.0% | $158 / Sq Ft |
| 06/08/2024 06/08/24 | For Sale | $300,000 | +33.3% | $167 / Sq Ft |
| 03/05/2020 03/05/20 | Sold | $225,000 | 0.0% | $113 / Sq Ft |
| 01/13/2020 01/13/20 | Price Changed | $225,000 | +2.3% | $113 / Sq Ft |
| 01/05/2020 01/05/20 | For Sale | $220,000 | -- | $110 / Sq Ft |
Tax History Compared to Growth
Tax History
| Year | Tax Paid | Tax Assessment Tax Assessment Total Assessment is a certain percentage of the fair market value that is determined by local assessors to be the total taxable value of land and additions on the property. | Land | Improvement |
|---|---|---|---|---|
| 2024 | $1,530 | $8,400 | $1,100 | $7,300 |
| 2023 | $1,530 | $8,400 | $1,100 | $7,300 |
| 2022 | $1,441 | $8,400 | $1,100 | $7,300 |
| 2021 | $1,442 | $8,400 | $1,100 | $7,300 |
| 2020 | $767 | $6,140 | $940 | $5,200 |
| 2019 | $1,120 | $6,140 | $940 | $5,200 |
| 2018 | $766 | $6,140 | $940 | $5,200 |
| 2017 | $766 | $6,140 | $940 | $5,200 |
| 2016 | $732 | $153,600 | $23,500 | $130,100 |
| 2015 | $732 | $153,600 | $23,500 | $130,100 |
| 2014 | $785 | $161,900 | $23,500 | $138,400 |
Agents Affiliated with this Home
-
Ashlyn Cousins

Seller's Agent in 2025
Ashlyn Cousins
BHHS C Dan Joyner - Midtown
(864) 363-5713
13 in this area
76 Total Sales
-
Meri Frady

Seller's Agent in 2024
Meri Frady
RE/MAX
(864) 243-7040
1 in this area
55 Total Sales
-
John Murphy

Seller's Agent in 2020
John Murphy
Bluefield Realty Group
(864) 214-6584
8 in this area
126 Total Sales
-
Jill Cody

Buyer's Agent in 2020
Jill Cody
Keller Williams Greenville Central
(864) 631-9285
5 in this area
136 Total Sales
Map
Source: Greater Greenville Association of REALTORS®
MLS Number: 1528994
APN: M007.02-01-650.00
- 303 Park Grove Dr
- 506 Peach Grove Place
- 16 Chablis Ct
- 201 Sonoma Dr
- 1 Marsh Creek Dr
- 310 Ashmore Bridge Rd
- 411 Fielder Way
- 120 Cambie Place
- 108 Cambie Place
- 112 Cambie Place
- 309 Wolfeboro Way
- 103 Cambie Place
- 4 Cambie Place
- 7 Cambie Place
- 206 Manhassett Ct
- 236 Paperbark Dr
- 226 Paperbark Dr
- 228 Paperbark Dr
- 229 Paperbark Dr
- 231 Paperbark Dr
