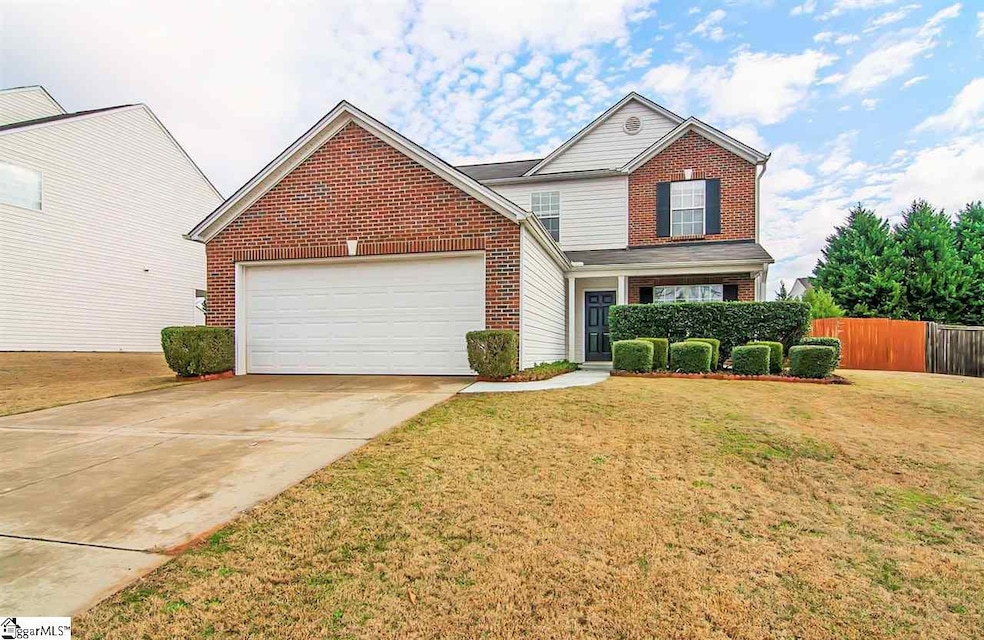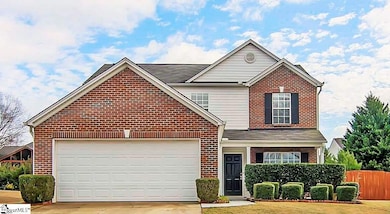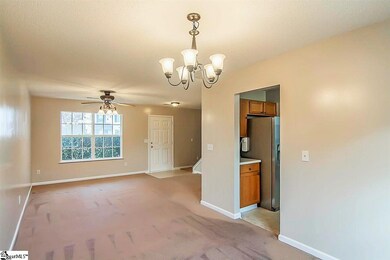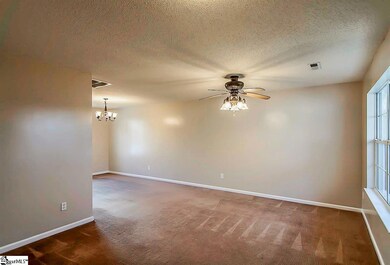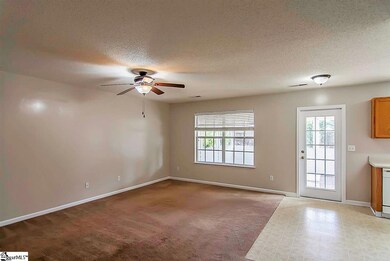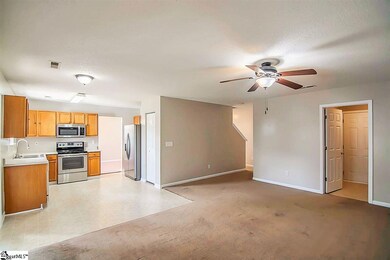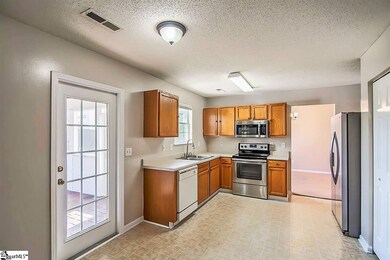
519 Peach Grove Place Mauldin, SC 29662
Highlights
- Water Views
- Open Floorplan
- Pond in Community
- Greenbrier Elementary School Rated A-
- Traditional Architecture
- Great Room
About This Home
As of July 2024You have got to see this charming 4 bed 2.5 bath home in The Grove. This home features fresh paint, clean carpets, stainless appliances, new AC, new fixtures, fenced back yard, huge screened in porch and 2 car garage. The upstairs provides 4 large bedrooms including the large master with its own private full bath and walk in closet. The Grove is a highly sought after community providing a play ground, pool and lake access! Near medical facilities, shopping and dining for all tastes schedule your visit today!
Home Details
Home Type
- Single Family
Est. Annual Taxes
- $765
Year Built
- 2002
Lot Details
- 0.31 Acre Lot
- Fenced Yard
- Level Lot
- Few Trees
HOA Fees
- $29 Monthly HOA Fees
Parking
- 2 Car Attached Garage
Home Design
- Traditional Architecture
- Slab Foundation
- Architectural Shingle Roof
- Vinyl Siding
Interior Spaces
- 1,984 Sq Ft Home
- 2,000-2,199 Sq Ft Home
- 2-Story Property
- Open Floorplan
- Smooth Ceilings
- Ceiling Fan
- Thermal Windows
- Window Treatments
- Great Room
- Living Room
- Dining Room
- Screened Porch
- Water Views
Kitchen
- Electric Oven
- Electric Cooktop
- Built-In Microwave
- Dishwasher
- Laminate Countertops
Flooring
- Carpet
- Laminate
- Vinyl
Bedrooms and Bathrooms
- 4 Bedrooms
- Primary bedroom located on second floor
- Walk-In Closet
- Primary Bathroom is a Full Bathroom
- Dual Vanity Sinks in Primary Bathroom
- Bathtub with Shower
Laundry
- Laundry Room
- Laundry on main level
Attic
- Storage In Attic
- Pull Down Stairs to Attic
Outdoor Features
- Patio
Utilities
- Forced Air Heating and Cooling System
- Heating System Uses Natural Gas
- Underground Utilities
- Electric Water Heater
- Cable TV Available
Community Details
Overview
- Association fees include common area ins., common area-electric, pool, restrictive covenants, street lights
- HOA Management Company HOA
- The Grove Subdivision
- Mandatory home owners association
- Pond in Community
Recreation
- Community Playground
- Community Pool
Ownership History
Purchase Details
Home Financials for this Owner
Home Financials are based on the most recent Mortgage that was taken out on this home.Purchase Details
Purchase Details
Home Financials for this Owner
Home Financials are based on the most recent Mortgage that was taken out on this home.Purchase Details
Purchase Details
Similar Homes in the area
Home Values in the Area
Average Home Value in this Area
Purchase History
| Date | Type | Sale Price | Title Company |
|---|---|---|---|
| Deed | $260,000 | None Listed On Document | |
| Interfamily Deed Transfer | -- | None Available | |
| Warranty Deed | $225,000 | None Available | |
| Deed Of Distribution | -- | None Available | |
| Deed | $125,295 | -- |
Mortgage History
| Date | Status | Loan Amount | Loan Type |
|---|---|---|---|
| Previous Owner | $165,000 | New Conventional | |
| Previous Owner | $121,600 | Credit Line Revolving | |
| Previous Owner | $50,000 | Credit Line Revolving |
Property History
| Date | Event | Price | Change | Sq Ft Price |
|---|---|---|---|---|
| 07/10/2025 07/10/25 | Price Changed | $314,900 | -3.1% | $175 / Sq Ft |
| 06/26/2025 06/26/25 | For Sale | $325,000 | +25.0% | $181 / Sq Ft |
| 07/18/2024 07/18/24 | Sold | $260,000 | -8.8% | $144 / Sq Ft |
| 06/20/2024 06/20/24 | Pending | -- | -- | -- |
| 06/15/2024 06/15/24 | Price Changed | $285,000 | -5.0% | $158 / Sq Ft |
| 06/08/2024 06/08/24 | For Sale | $300,000 | +33.3% | $167 / Sq Ft |
| 03/05/2020 03/05/20 | Sold | $225,000 | 0.0% | $113 / Sq Ft |
| 01/13/2020 01/13/20 | Price Changed | $225,000 | +2.3% | $113 / Sq Ft |
| 01/05/2020 01/05/20 | For Sale | $220,000 | -- | $110 / Sq Ft |
Tax History Compared to Growth
Tax History
| Year | Tax Paid | Tax Assessment Tax Assessment Total Assessment is a certain percentage of the fair market value that is determined by local assessors to be the total taxable value of land and additions on the property. | Land | Improvement |
|---|---|---|---|---|
| 2024 | $1,530 | $8,400 | $1,100 | $7,300 |
| 2023 | $1,530 | $8,400 | $1,100 | $7,300 |
| 2022 | $1,441 | $8,400 | $1,100 | $7,300 |
| 2021 | $1,442 | $8,400 | $1,100 | $7,300 |
| 2020 | $767 | $6,140 | $940 | $5,200 |
| 2019 | $1,120 | $6,140 | $940 | $5,200 |
| 2018 | $766 | $6,140 | $940 | $5,200 |
| 2017 | $766 | $6,140 | $940 | $5,200 |
| 2016 | $732 | $153,600 | $23,500 | $130,100 |
| 2015 | $732 | $153,600 | $23,500 | $130,100 |
| 2014 | $785 | $161,900 | $23,500 | $138,400 |
Agents Affiliated with this Home
-
Ashlyn Cousins

Seller's Agent in 2025
Ashlyn Cousins
BHHS C Dan Joyner - Midtown
(864) 363-5713
13 in this area
76 Total Sales
-
Meri Frady

Seller's Agent in 2024
Meri Frady
RE/MAX
(864) 243-7040
1 in this area
55 Total Sales
-
John Murphy

Seller's Agent in 2020
John Murphy
Bluefield Realty Group
(864) 214-6584
8 in this area
126 Total Sales
-
Jill Cody

Buyer's Agent in 2020
Jill Cody
Keller Williams Greenville Central
(864) 631-9285
5 in this area
136 Total Sales
Map
Source: Greater Greenville Association of REALTORS®
MLS Number: 1408846
APN: M007.02-01-650.00
- 303 Park Grove Dr
- 506 Peach Grove Place
- 16 Chablis Ct
- 201 Sonoma Dr
- 1 Marsh Creek Dr
- 310 Ashmore Bridge Rd
- 411 Fielder Way
- 120 Cambie Place
- 108 Cambie Place
- 112 Cambie Place
- 309 Wolfeboro Way
- 103 Cambie Place
- 4 Cambie Place
- 7 Cambie Place
- 206 Manhassett Ct
- 236 Paperbark Dr
- 226 Paperbark Dr
- 228 Paperbark Dr
- 229 Paperbark Dr
- 231 Paperbark Dr
