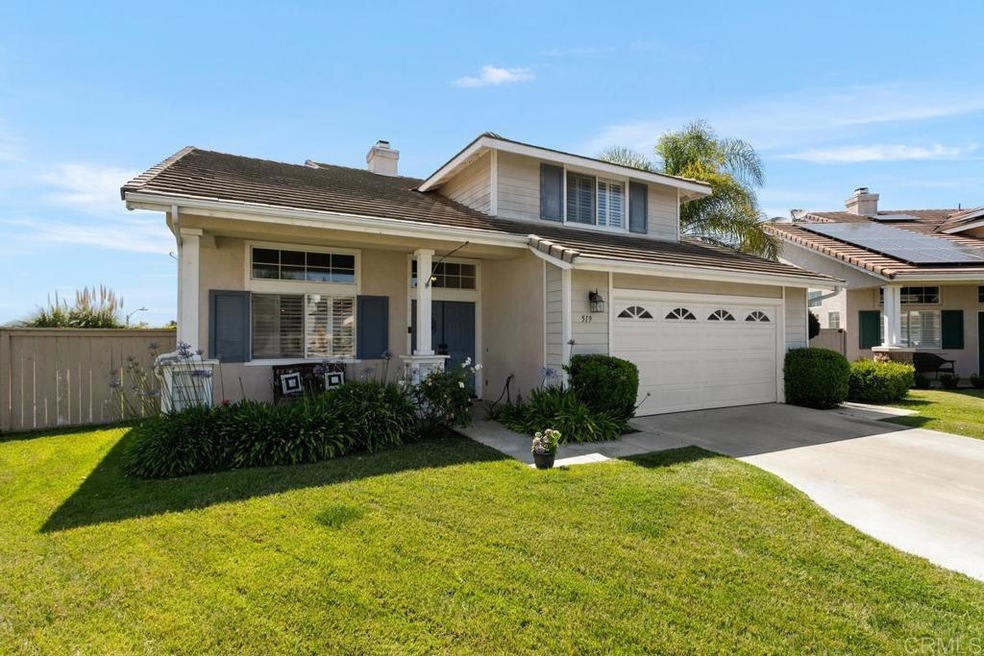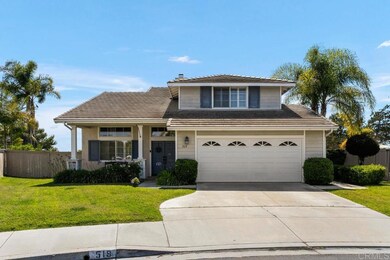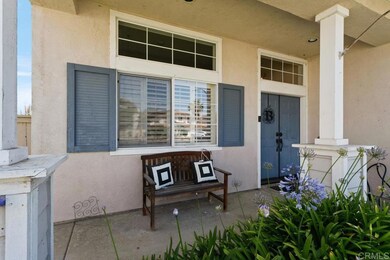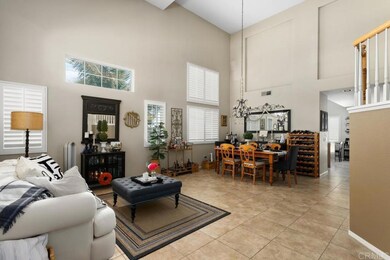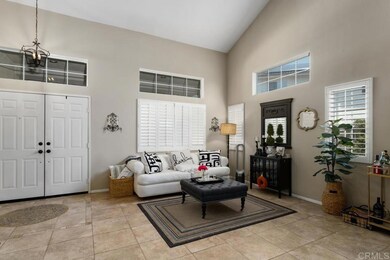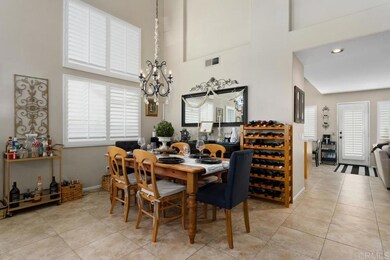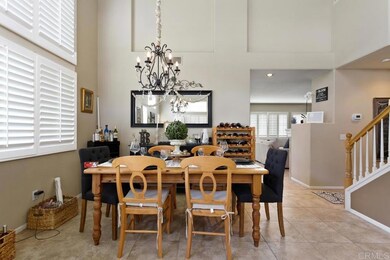
519 Primrose Way Oceanside, CA 92057
Ivey Ranch-Rancho Del Oro NeighborhoodEstimated Value: $1,001,000 - $1,034,948
Highlights
- Ocean View
- Spa
- Home Office
- Ivey Ranch Elementary School Rated A-
- Lawn
- 2 Car Attached Garage
About This Home
As of July 2021Great 2 story home in Rancho Del Oro in the highly desirable gated community of Ivey Glenn. This 3 bedroom, 2.5 bath with downstairs office and 2 car garage and newer HVAC sits on a premium lot. Home is spacious with vaulted ceilings and plantation shutters throughout. The kitchen has stainless steel appliances and upgraded Maple cabinets. Upstairs is the large master bedroom with peek a boo ocean view as well as large master bath and California Closet upgraded in the master closet. The Jack & Jill bathroom is joined by 2 spacious bedrooms with upgraded custom closets to complete the floor plan. Spacious private backyard with large side yard makes it a perfect place for entertaining. The community has walking trails, large community park and playground. Close to award winning elementary, middle school and high school. Minutes from the beach! This is a must see!
Last Agent to Sell the Property
Coldwell Banker Realty License #01097485 Listed on: 06/15/2021

Last Buyer's Agent
Erin Wade
Compass License #01397696
Home Details
Home Type
- Single Family
Est. Annual Taxes
- $9,287
Year Built
- Built in 1998
Lot Details
- 6,098 Sq Ft Lot
- Fenced
- Landscaped
- Level Lot
- Front and Back Yard Sprinklers
- Lawn
- Back and Front Yard
HOA Fees
- $110 Monthly HOA Fees
Parking
- 2 Car Attached Garage
- Parking Available
- Single Garage Door
- Garage Door Opener
Property Views
- Ocean
- Peek-A-Boo
Home Design
- Tile Roof
- Concrete Perimeter Foundation
Interior Spaces
- 1,947 Sq Ft Home
- 2-Story Property
- Gas Fireplace
- Separate Family Room
- Living Room with Fireplace
- Home Office
Kitchen
- Gas Oven or Range
- Free-Standing Range
- Range Hood
- Microwave
- Ice Maker
- Dishwasher
- Kitchen Island
- Tile Countertops
- Disposal
Flooring
- Carpet
- Tile
Bedrooms and Bathrooms
- 3 Main Level Bedrooms
- All Upper Level Bedrooms
- Jack-and-Jill Bathroom
- Tile Bathroom Countertop
- Bathtub with Shower
- Walk-in Shower
Laundry
- Laundry Room
- Dryer
- Washer
Outdoor Features
- Spa
- Patio
- Exterior Lighting
- Rain Gutters
Schools
- El Camino High School
Utilities
- Central Heating and Cooling System
- Heating System Uses Natural Gas
- Gas Water Heater
Listing and Financial Details
- Tax Tract Number 13205
- Assessor Parcel Number 1606512100
Community Details
Overview
- Ivey Glenn Association, Phone Number (858) 550-7900
- Ivey Ranch Subdivision
Recreation
- Park
Ownership History
Purchase Details
Home Financials for this Owner
Home Financials are based on the most recent Mortgage that was taken out on this home.Purchase Details
Purchase Details
Home Financials for this Owner
Home Financials are based on the most recent Mortgage that was taken out on this home.Purchase Details
Home Financials for this Owner
Home Financials are based on the most recent Mortgage that was taken out on this home.Similar Homes in Oceanside, CA
Home Values in the Area
Average Home Value in this Area
Purchase History
| Date | Buyer | Sale Price | Title Company |
|---|---|---|---|
| Gonzalez Courtnie | $795,000 | Equity Title San Diego | |
| Bloom Jeffrey R | -- | None Available | |
| Bloom Jeffrey R | -- | None Available | |
| Bloom Jeffrey Robert | -- | Commonwealth Land Title Co | |
| Bloom Jeffrey R | $170,500 | Lawyers Title Company |
Mortgage History
| Date | Status | Borrower | Loan Amount |
|---|---|---|---|
| Open | Gonzalez Courtnie | $180,000 | |
| Open | Gonzalez Courtnie | $740,000 | |
| Previous Owner | Bloom Jeffrey Robert | $330,825 | |
| Previous Owner | Bloom Jeffrey Robert | $375,000 | |
| Previous Owner | Bloom Jeffrey Robert | $270,000 | |
| Previous Owner | Bloom Jeffrey R | $28,000 | |
| Previous Owner | Bloom Jeffrey R | $162,590 | |
| Previous Owner | Bloom Jeffrey R | $164,571 |
Property History
| Date | Event | Price | Change | Sq Ft Price |
|---|---|---|---|---|
| 07/22/2021 07/22/21 | Sold | $795,000 | +2.6% | $408 / Sq Ft |
| 06/22/2021 06/22/21 | Pending | -- | -- | -- |
| 06/15/2021 06/15/21 | For Sale | $775,000 | -- | $398 / Sq Ft |
Tax History Compared to Growth
Tax History
| Year | Tax Paid | Tax Assessment Tax Assessment Total Assessment is a certain percentage of the fair market value that is determined by local assessors to be the total taxable value of land and additions on the property. | Land | Improvement |
|---|---|---|---|---|
| 2024 | $9,287 | $827,116 | $194,588 | $632,528 |
| 2023 | $9,001 | $810,899 | $190,773 | $620,126 |
| 2022 | $8,865 | $795,000 | $187,033 | $607,967 |
| 2021 | $2,808 | $250,751 | $58,992 | $191,759 |
| 2020 | $2,721 | $248,181 | $58,388 | $189,793 |
| 2019 | $2,641 | $243,316 | $57,244 | $186,072 |
| 2018 | $2,611 | $238,546 | $56,122 | $182,424 |
| 2017 | $2,562 | $233,870 | $55,022 | $178,848 |
| 2016 | $2,477 | $229,286 | $53,944 | $175,342 |
| 2015 | $2,404 | $225,843 | $53,134 | $172,709 |
| 2014 | $2,310 | $221,420 | $52,094 | $169,326 |
Agents Affiliated with this Home
-
Keith Elliott

Seller's Agent in 2021
Keith Elliott
Coldwell Banker Realty
(760) 889-7544
2 in this area
22 Total Sales
-
E
Buyer's Agent in 2021
Erin Wade
Compass
Map
Source: California Regional Multiple Listing Service (CRMLS)
MLS Number: NDP2106913
APN: 160-651-21
- 445 Primrose Way
- 522 Lupine Way
- 414 Helix Way
- 416 Alyssum Way
- 402 Calle Corazon
- 308 Arlington Dr
- 535 Venetia Way
- 4252 Alta Vista Ct
- 4304 Pacifica Way Unit 2
- 344 Via Del Astro
- 4243 Arroyo Vista Way Unit 328
- 3865 Bay Leaf Way Unit 1
- 4273 Spoon Bill Way Unit 4
- 210 Belflora Way
- 4314 Star Path Way Unit 1
- 3579 Conner Way
- 4366 Pacifica Way Unit 5
- 3520 Conner Way
- 3516 Brody Way
- 3583 Brody Way
- 519 Primrose Way
- 578 Lupine Way
- 515 Primrose Way
- 572 Lupine Way
- 511 Primrose Way
- 508 Primrose Way
- 564 Lupine Way
- 507 Primrose Way
- 306 Benevente Dr
- 312 Benevente Dr
- 504 Primrose Way
- 558 Lupine Way
- 503 Primrose Way
- 557 Lupine Way
- 318 Benevente Dr
- 280 Benevente Dr
- 500 Primrose Way
- 552 Lupine Way
- 324 Benevente Dr
- 549 Lupine Way
