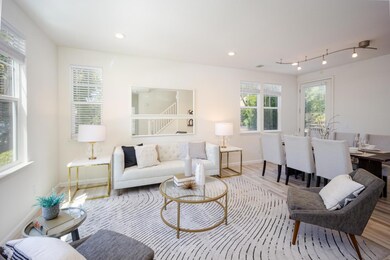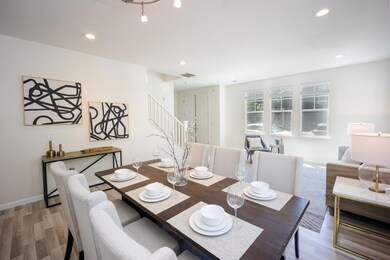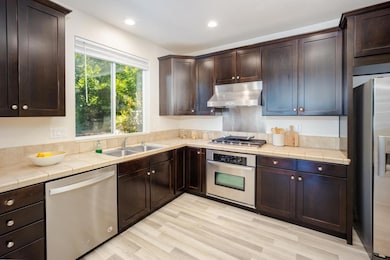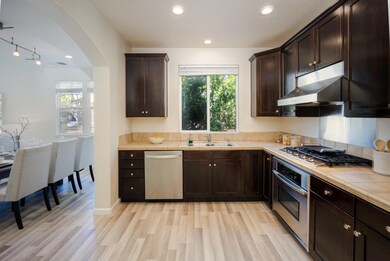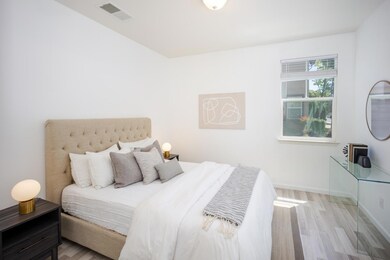
519 Ravenna Way Hayward, CA 94545
Mt Eden NeighborhoodHighlights
- Primary Bedroom Suite
- Soaking Tub in Primary Bathroom
- Double Pane Windows
- Mountain View
- Loft
- 3-minute walk to Greenwood Park
About This Home
As of July 2024Welcome to 519 Ravenna Way! Stunning 4-bd, 2.5-ba home offers an ideal blend of comfort & convenience. Step inside and be greeted by exquisite luxury laminate floors that flow seamlessly throughout the open layout, creating a sense of elegance & space. The first floor boasts a desirable bedroom, perfect for guests. Entertain with ease in the spacious living area, which opens up to a gourmet kitchen featuring modern appliances, sleek countertops, and ample storage space. Upstairs, retreat to the primary bedroom complete with an ensuite bathroom featuring a double vanity sink, sunken tub, & stall shower, providing a serene sanctuary for relaxation. A versatile loft space, perfect for a home office or additional living area. Two additional sizable guest bedrooms offer versatility & comfort for family and visitors. Dedicated laundry room equipped w/ washer & dryer. The 2-car garage comes w/ a storage room & extra cabinets; plenty of space for your storage needs. Manicured side yard, where you'll find fruitful kumquat & tangerine trees, perfect for enjoying outdoor gatherings or simply unwinding in nature's embrace. Enjoy easy access to nearby Greenwood Park for recreational activities. Don't miss out on the opportunity to make this impeccable Hayward residence your own.
Home Details
Home Type
- Single Family
Est. Annual Taxes
- $11,445
Year Built
- Built in 2009
Lot Details
- 3,463 Sq Ft Lot
- Zoning described as R1
HOA Fees
- $149 Monthly HOA Fees
Parking
- 2 Car Garage
- On-Street Parking
- Off-Site Parking
Property Views
- Mountain
- Neighborhood
Interior Spaces
- 2,101 Sq Ft Home
- 2-Story Property
- Double Pane Windows
- Dining Area
- Loft
- Monitored
Kitchen
- Gas Cooktop
- Range Hood
- Dishwasher
- Tile Countertops
- Disposal
Flooring
- Laminate
- Tile
Bedrooms and Bathrooms
- 4 Bedrooms
- Primary Bedroom Suite
- Walk-In Closet
- Bathroom on Main Level
- Dual Sinks
- Soaking Tub in Primary Bathroom
- Bathtub with Shower
- Walk-in Shower
Laundry
- Laundry in Utility Room
- Washer and Dryer
Utilities
- Forced Air Heating and Cooling System
Listing and Financial Details
- Assessor Parcel Number 441-0099-049
Community Details
Overview
- Association fees include common area electricity, common area gas, insurance - common area, landscaping / gardening, maintenance - common area, management fee
- Eden Pointe Association
Recreation
- Community Playground
Ownership History
Purchase Details
Home Financials for this Owner
Home Financials are based on the most recent Mortgage that was taken out on this home.Purchase Details
Home Financials for this Owner
Home Financials are based on the most recent Mortgage that was taken out on this home.Purchase Details
Purchase Details
Home Financials for this Owner
Home Financials are based on the most recent Mortgage that was taken out on this home.Purchase Details
Similar Homes in Hayward, CA
Home Values in the Area
Average Home Value in this Area
Purchase History
| Date | Type | Sale Price | Title Company |
|---|---|---|---|
| Grant Deed | $1,150,000 | Wfg National Title Insurance C | |
| Interfamily Deed Transfer | -- | Chicago Title Company | |
| Grant Deed | $855,000 | Chicago Title Company | |
| Interfamily Deed Transfer | -- | None Available | |
| Grant Deed | $497,000 | First American Title Company | |
| Deed | -- | First American Title Company |
Mortgage History
| Date | Status | Loan Amount | Loan Type |
|---|---|---|---|
| Open | $2,080,944 | New Conventional | |
| Previous Owner | $555,000 | Adjustable Rate Mortgage/ARM | |
| Previous Owner | $365,500 | New Conventional | |
| Previous Owner | $373,600 | New Conventional | |
| Previous Owner | $397,207 | New Conventional |
Property History
| Date | Event | Price | Change | Sq Ft Price |
|---|---|---|---|---|
| 02/04/2025 02/04/25 | Off Market | $855,000 | -- | -- |
| 07/29/2024 07/29/24 | Sold | $1,150,000 | +4.7% | $547 / Sq Ft |
| 06/03/2024 06/03/24 | Pending | -- | -- | -- |
| 05/17/2024 05/17/24 | For Sale | $1,098,000 | +28.4% | $523 / Sq Ft |
| 10/24/2018 10/24/18 | Sold | $855,000 | +0.8% | $407 / Sq Ft |
| 09/19/2018 09/19/18 | Pending | -- | -- | -- |
| 09/07/2018 09/07/18 | For Sale | $848,000 | -- | $404 / Sq Ft |
Tax History Compared to Growth
Tax History
| Year | Tax Paid | Tax Assessment Tax Assessment Total Assessment is a certain percentage of the fair market value that is determined by local assessors to be the total taxable value of land and additions on the property. | Land | Improvement |
|---|---|---|---|---|
| 2024 | $11,445 | $935,053 | $280,516 | $654,537 |
| 2023 | $11,273 | $916,721 | $275,016 | $641,705 |
| 2022 | $11,052 | $898,750 | $269,625 | $629,125 |
| 2021 | $10,963 | $881,128 | $264,338 | $616,790 |
| 2020 | $10,840 | $872,100 | $261,630 | $610,470 |
| 2019 | $10,931 | $855,000 | $256,500 | $598,500 |
| 2018 | $6,919 | $563,238 | $169,028 | $394,210 |
| 2017 | $6,757 | $552,196 | $165,714 | $386,482 |
| 2016 | $6,374 | $541,373 | $162,466 | $378,907 |
| 2015 | $6,245 | $533,245 | $160,027 | $373,218 |
| 2014 | $5,927 | $522,804 | $156,894 | $365,910 |
Agents Affiliated with this Home
-
OWN Real Estate

Seller's Agent in 2024
OWN Real Estate
KW Advisors
(650) 280-8888
1 in this area
369 Total Sales
-
Nick Villanueva
N
Buyer's Agent in 2024
Nick Villanueva
Kinetic Real Estate
(650) 922-4813
1 in this area
42 Total Sales
-
Moon Tam

Seller's Agent in 2018
Moon Tam
Lindsey Properties, Inc
(510) 593-4280
10 Total Sales
-
E
Buyer's Agent in 2018
Elizabeth Quinonez
KW Peninsula Estates
Map
Source: MLSListings
MLS Number: ML81966247
APN: 441-0099-049-00
- 24267 Eden Ave
- 325 Toscana Way
- 541 Ravenna Way
- 192 Montevina Way
- 1508 Hayden St
- 1544 Glenn St
- 24622 Heather Ct
- 1980 Rock Springs Dr
- 1174 Denton Ave
- 1257 West St
- 1200 W Winton Ave Unit 80
- 1200 W Winton Ave Unit 89
- 1150 W Winton Ave Unit 221
- 1150 W Winton Ave Unit 541
- 25322 Ironwood Ct
- 951 Jean Way
- 1061 Currant Way
- 23890 Wright Dr
- 25073 Copa Del Oro Dr Unit 201
- 24763 Manzanita Dr

