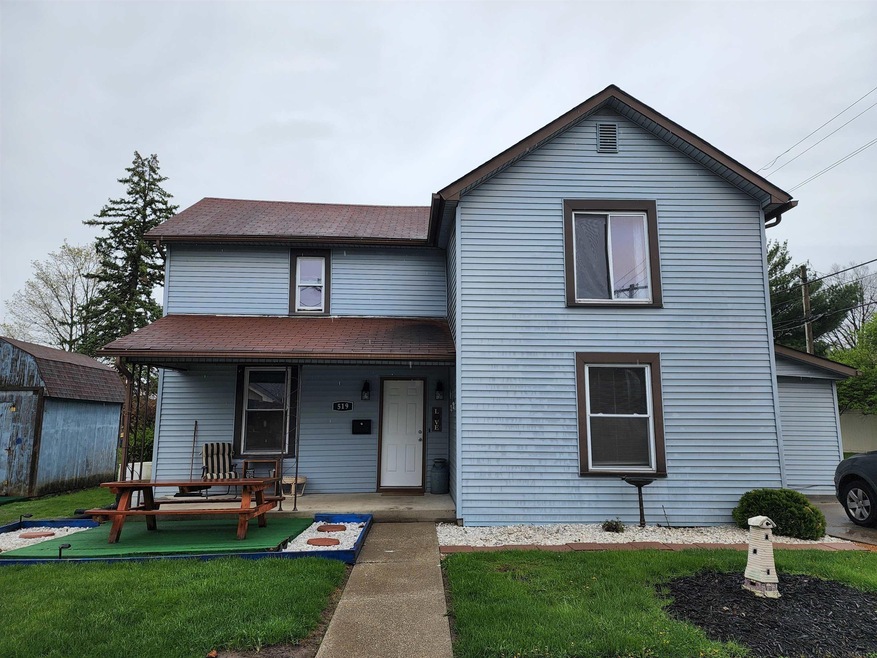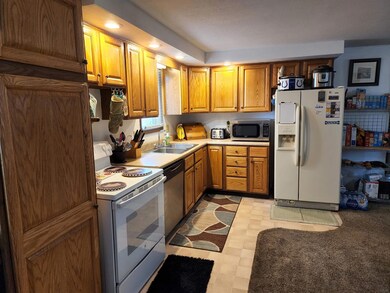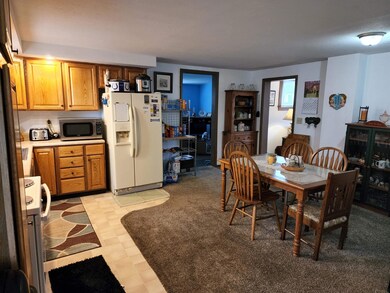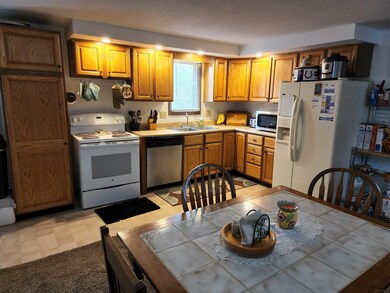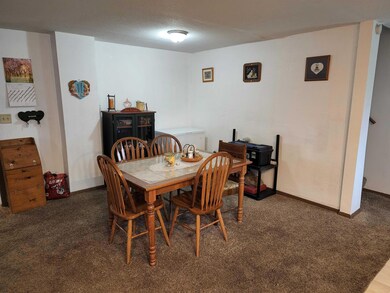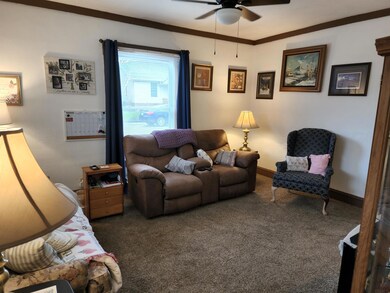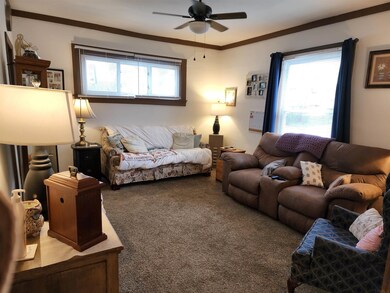
519 S Scott St Bluffton, IN 46714
Estimated Value: $140,000 - $193,000
Highlights
- Traditional Architecture
- Covered patio or porch
- Walk-In Closet
- Bluffton High School Rated 9+
- Eat-In Kitchen
- 4-minute walk to Washington Park
About This Home
As of June 2022Come check out this cute four bedroom, 1 ½ bathroom home close to downtown Bluffton. Walk into the home to a small entry-way. The downstairs includes a large bedroom with walk in closet, living room, bonus room, and eat-in kitchen where the refrigerator, dishwasher, and stove all stay (pre-owned appliances are not warranted). Off of the kitchen is the stairway going upstairs to the three other bedrooms and full bathroom. There are some original built ins at the top of the stairs. The portable AC unit upstairs can stay with the home. The laundry and mechanical room are also off of the kitchen. The furnace was replaced in 2020 and the water heater was replaced in 2019. Upstairs ductwork is capped off in the laundry room. This home has a nice front porch and a couple decks to enjoy your Spring and Summer weather. The yard is low maintenance with a shed with electric for outdoor storage. There is a driveway and street parking.
Home Details
Home Type
- Single Family
Est. Annual Taxes
- $233
Year Built
- Built in 1900
Lot Details
- 2,919 Sq Ft Lot
- Lot Dimensions are 70x43
- Landscaped
- Level Lot
Home Design
- Traditional Architecture
- Slab Foundation
- Asphalt Roof
- Vinyl Construction Material
Interior Spaces
- 1,838 Sq Ft Home
- 2-Story Property
- Ceiling Fan
- Entrance Foyer
- Crawl Space
- Pull Down Stairs to Attic
- Laundry on main level
Kitchen
- Eat-In Kitchen
- Laminate Countertops
Flooring
- Carpet
- Laminate
Bedrooms and Bathrooms
- 4 Bedrooms
- Walk-In Closet
- Bathtub with Shower
Schools
- Bluffton Harrison Elementary And Middle School
- Bluffton Harrison High School
Utilities
- Forced Air Heating and Cooling System
- Cooling System Mounted In Outer Wall Opening
- Heating System Uses Gas
Additional Features
- Covered patio or porch
- Suburban Location
Listing and Financial Details
- Assessor Parcel Number 90-08-04-518-001.000-004
Ownership History
Purchase Details
Home Financials for this Owner
Home Financials are based on the most recent Mortgage that was taken out on this home.Purchase Details
Similar Homes in Bluffton, IN
Home Values in the Area
Average Home Value in this Area
Purchase History
| Date | Buyer | Sale Price | Title Company |
|---|---|---|---|
| Hiles Isaiah | -- | Christoff Joseph A | |
| Hoops Investments Llp | -- | -- |
Mortgage History
| Date | Status | Borrower | Loan Amount |
|---|---|---|---|
| Open | Hiles Isaiah | $123,737 | |
| Previous Owner | Walker Christa E | $6,865 | |
| Previous Owner | Hoope Investments Llp | $52,835 |
Property History
| Date | Event | Price | Change | Sq Ft Price |
|---|---|---|---|---|
| 06/13/2022 06/13/22 | Sold | $122,500 | -1.9% | $67 / Sq Ft |
| 05/13/2022 05/13/22 | Pending | -- | -- | -- |
| 05/01/2022 05/01/22 | Price Changed | $124,900 | -3.9% | $68 / Sq Ft |
| 04/25/2022 04/25/22 | For Sale | $130,000 | +87.1% | $71 / Sq Ft |
| 04/17/2015 04/17/15 | Sold | $69,500 | 0.0% | $38 / Sq Ft |
| 03/18/2015 03/18/15 | Pending | -- | -- | -- |
| 03/18/2015 03/18/15 | For Sale | $69,500 | -- | $38 / Sq Ft |
Tax History Compared to Growth
Tax History
| Year | Tax Paid | Tax Assessment Tax Assessment Total Assessment is a certain percentage of the fair market value that is determined by local assessors to be the total taxable value of land and additions on the property. | Land | Improvement |
|---|---|---|---|---|
| 2024 | $663 | $111,800 | $10,400 | $101,400 |
| 2023 | $559 | $102,400 | $10,400 | $92,000 |
| 2022 | $394 | $90,200 | $6,700 | $83,500 |
| 2021 | $308 | $80,900 | $6,700 | $74,200 |
| 2020 | $233 | $79,000 | $6,200 | $72,800 |
| 2019 | $242 | $75,800 | $6,200 | $69,600 |
| 2018 | $227 | $74,500 | $6,200 | $68,300 |
| 2017 | $173 | $74,500 | $6,200 | $68,300 |
| 2016 | $178 | $70,200 | $6,000 | $64,200 |
| 2014 | $1,086 | $64,900 | $5,500 | $59,400 |
| 2013 | $980 | $63,600 | $5,400 | $58,200 |
Agents Affiliated with this Home
-
Linda Powers

Seller's Agent in 2022
Linda Powers
Coldwell Banker Holloway
(260) 414-5236
19 in this area
24 Total Sales
-
Shellie Friend

Buyer's Agent in 2022
Shellie Friend
Coldwell Banker Real Estate Group
(260) 638-1005
2 in this area
75 Total Sales
-
Blake Fiechter

Seller's Agent in 2015
Blake Fiechter
Steffen Group
(260) 827-8755
60 in this area
109 Total Sales
Map
Source: Indiana Regional MLS
MLS Number: 202214809
APN: 90-08-04-518-001.000-004
- 328 E Wiley Ave
- 312 S Main St
- 411 E S
- 210 W Wiley Ave
- 310 W Central Ave
- 726 S Johnson St
- 411 E Silver St
- 410 E Silver St
- 328 W Market St
- 516 E Townley St
- 0 S 500 Rd Unit 202508990
- 624 W Cherry St
- 409 W Wabash St
- 404 W Spring St
- 736 W Townley St
- 909 W Market St
- TBD Compromise Ln
- 1310 W South St
- 1417 Hi lo Dr
- 1419 Brookhaven Ct
- 519 S Scott St
- 508 S Scott St
- 204 E Central Ave
- 208 E Central Ave
- 520 S Scott St
- 514 S Scott St
- 212 E Central Ave
- 125 E Wiley Ave
- 127 E Wiley Ave
- 128 E Central Ave
- 216 E Central Ave
- 215 E Wiley Ave
- 122 E Central Ave
- 223 E Wiley Ave
- 220 E Central Ave
- 119 E Wiley Ave
- 224 E Central Ave
- 520 S Bennett St
- 225 E Wiley Ave
- 206 E Wiley Ave
