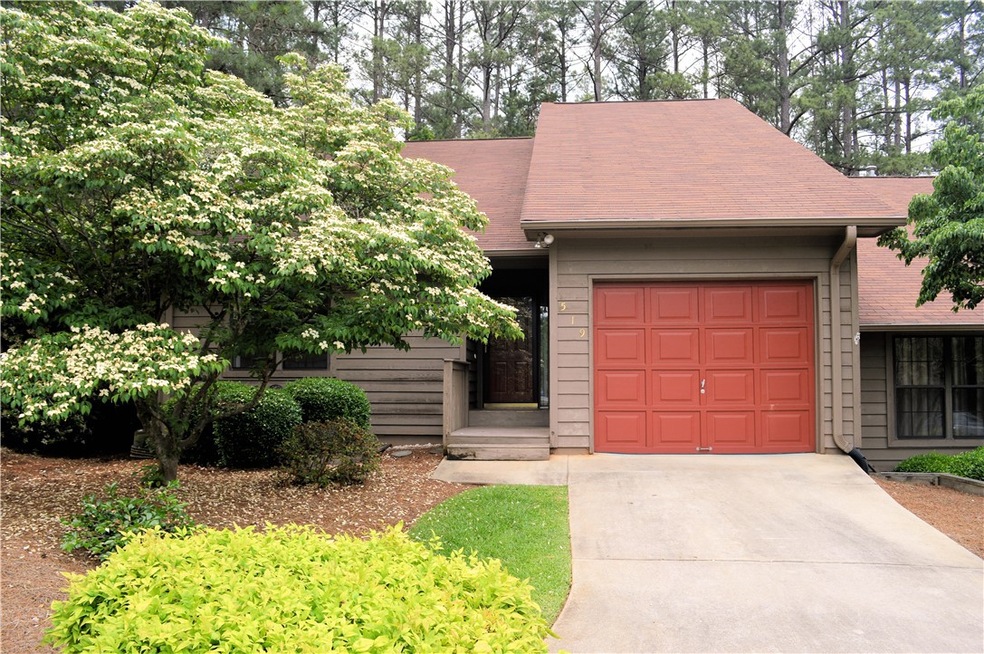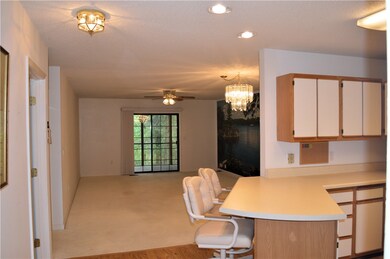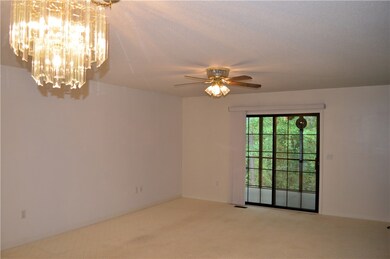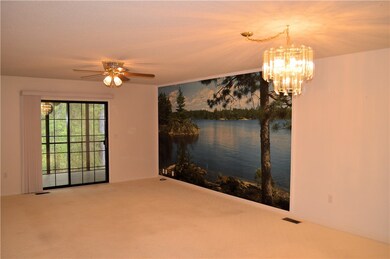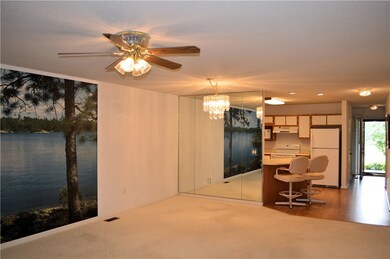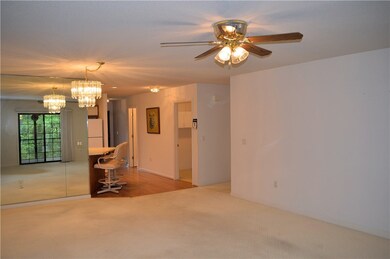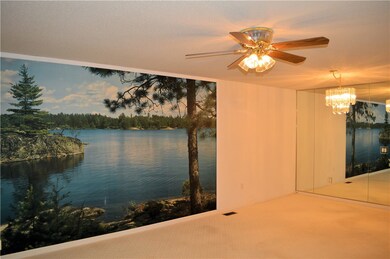
519 Sullivans Way Seneca, SC 29672
Estimated Value: $244,992 - $287,000
Highlights
- Deck
- Traditional Architecture
- Cul-De-Sac
- Wooded Lot
- Hydromassage or Jetted Bathtub
- Porch
About This Home
As of July 2018Convenient maintenance free living in a prime hometown location. This end unit two bedroom, two bath townhome offers a bright, open floor plan with an open kitchen bar area and private screened porch that is great for morning coffees or a quiet read. Master features include ample windows and sliding glass access to the deck. A large walk in closet is located off the master suite bath featuring a large vanity and whirlpool tub/shower. A must see for the overly busy looking for low maintenance, the downsizing or just the simple life. Seller offering a carpet or paint allowance. Schedule your showing today!
Last Agent to Sell the Property
Fink & Assoc - 1st Choice License #80490 Listed on: 05/21/2018

Townhouse Details
Home Type
- Townhome
Est. Annual Taxes
- $586
Year Built
- Built in 1997
Lot Details
- 1,742 Sq Ft Lot
- Cul-De-Sac
- Wooded Lot
- Landscaped with Trees
HOA Fees
- $117 Monthly HOA Fees
Parking
- 1 Car Attached Garage
- Garage Door Opener
- Driveway
Home Design
- Traditional Architecture
- Wood Siding
Interior Spaces
- 1,385 Sq Ft Home
- 1-Story Property
- Ceiling Fan
- Insulated Windows
- Blinds
- Living Room
- Crawl Space
Kitchen
- Dishwasher
- Laminate Countertops
- Disposal
Flooring
- Carpet
- Laminate
- Vinyl
Bedrooms and Bathrooms
- 2 Bedrooms
- Primary bedroom located on second floor
- Walk-In Closet
- Bathroom on Main Level
- 2 Full Bathrooms
- Dual Sinks
- Hydromassage or Jetted Bathtub
- Bathtub with Shower
Outdoor Features
- Deck
- Screened Patio
- Porch
Location
- City Lot
Schools
- Northside Elementary School
- Seneca Middle School
- Seneca High School
Utilities
- Cooling Available
- Forced Air Heating System
- Underground Utilities
- Cable TV Available
Listing and Financial Details
- Tax Lot 15 Phase
- Assessor Parcel Number 520-09-01-066
Community Details
Overview
- Built by Eric Rothel
- Woodcreek Subdivision
Pet Policy
- Pets Allowed
Ownership History
Purchase Details
Home Financials for this Owner
Home Financials are based on the most recent Mortgage that was taken out on this home.Similar Homes in Seneca, SC
Home Values in the Area
Average Home Value in this Area
Purchase History
| Date | Buyer | Sale Price | Title Company |
|---|---|---|---|
| Smallwood Margaret E | $128,000 | None Available |
Mortgage History
| Date | Status | Borrower | Loan Amount |
|---|---|---|---|
| Open | Smallwood Margaret E | $78,000 |
Property History
| Date | Event | Price | Change | Sq Ft Price |
|---|---|---|---|---|
| 07/20/2018 07/20/18 | Sold | $128,000 | -8.6% | $92 / Sq Ft |
| 07/16/2018 07/16/18 | Pending | -- | -- | -- |
| 05/21/2018 05/21/18 | For Sale | $140,000 | -- | $101 / Sq Ft |
Tax History Compared to Growth
Tax History
| Year | Tax Paid | Tax Assessment Tax Assessment Total Assessment is a certain percentage of the fair market value that is determined by local assessors to be the total taxable value of land and additions on the property. | Land | Improvement |
|---|---|---|---|---|
| 2024 | $586 | $5,412 | $56 | $5,356 |
| 2023 | $566 | $5,412 | $56 | $5,356 |
| 2022 | $566 | $5,412 | $56 | $5,356 |
| 2021 | $419 | $5,118 | $56 | $5,062 |
| 2020 | $1,727 | $5,118 | $56 | $5,062 |
| 2019 | $1,727 | $0 | $0 | $0 |
| 2018 | $1,007 | $0 | $0 | $0 |
| 2017 | $419 | $0 | $0 | $0 |
| 2016 | $419 | $0 | $0 | $0 |
| 2015 | -- | $0 | $0 | $0 |
| 2014 | -- | $4,601 | $56 | $4,546 |
| 2013 | -- | $0 | $0 | $0 |
Agents Affiliated with this Home
-
Melanie Fink

Seller's Agent in 2018
Melanie Fink
Fink & Assoc - 1st Choice
(864) 888-3211
412 Total Sales
-
Ryan Keese
R
Buyer's Agent in 2018
Ryan Keese
Keese Realty
(864) 324-3270
46 Total Sales
Map
Source: Western Upstate Multiple Listing Service
MLS Number: 20202875
APN: 520-09-01-066
- 304 Mountain View Dr
- 0 Short St
- 322 Hillandale Rd
- 115 Cove View Ct
- 319 Harbor Dr
- 501 Seneca Dr
- 269 Catherine Ln
- 203 Indian Trail Rd
- 101 Lakeview Dr
- 101 Cardinal Dr
- 42 Angus Run
- 00 Wells Hwy
- 7.4 AC +/- Sheep Farm Rd
- 129 Bountyland Rd
- 125 Indian Oaks Rd
- 618 Motor Boat Way
- 408 Northampton Rd
- 77 Angus Run
- 101 Westchester Cir
- 104 W North 3rd St
- 519 Sullivans Way
- 517 Sullivans Way
- 515 Sullivans Way
- 513 Sullivans Way
- 511 Sullivans Way
- 509 Sullivans Way
- 531 Sullivans Way
- 533 Sullivans Way
- 535 Sullivans Way
- 537 Sullivans Way
- 507 Sullivans Way
- 538 Sullivans Way
- 536 Sullivans Way
- 534 Sullivans Way
- 505 Sullivans Way
- 505 Sullivans Way Unit Woodcreek
- 210 Knollwood Dr
- 503 Sullivans Way
- 545 Sullivans Way
- 501 Sullivans Way
